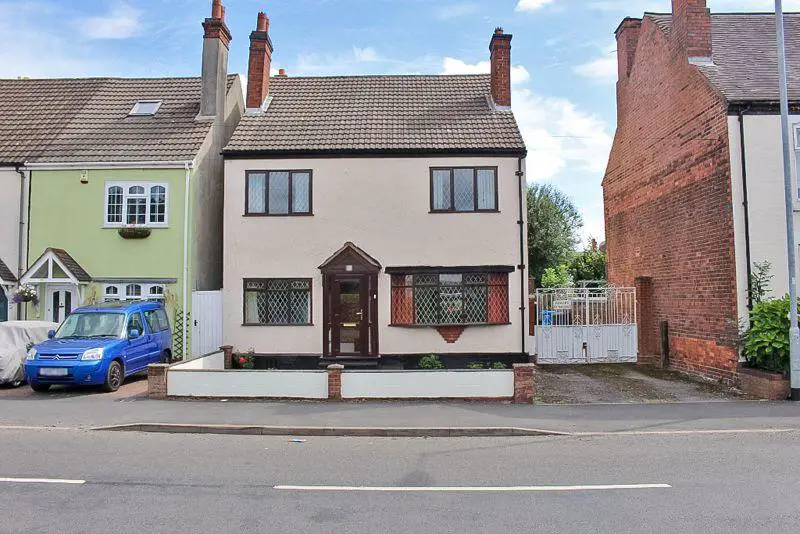
House For Sale £395,000
*FOUR BEDROOM DETACHED FAMILY HOME IN POPULAR ESSINGTON LOCATION WITH HUGE POTENTIAL TO EXTEND SUBJECT TO PLANNING PERMISSION*Originally two separate semi-detached homes converted to a large four-bedroom family home with a reception hallway ideaLas usage as an office space, sitting room with bar area, large 27 ft lounge with dining area, downstairs bathroom and fitted kitchen. Four good size bedrooms on the first floor and W.C, from the third bedroom, is a spiral staircase to a loft room with a full-size snooker table. To the rear is a large garden with outbuildings. CALL OUR LOCAL TEAM TO ARRANGE YOUR APPOINTMENT ASAP.
To the front
Having tarmacadam off road parking, side gated access to the rear
Entrance hall/sitting room - 12' 0'' x 11' 10'' (3.65m x 3.60m)
Having double glazed window to the front, radiator, feature fireplace, door to;
Sitting room/bar - 15' 0'' x 11' 9'' (4.57m x 3.58m)
Having double glazed window to the rear, radiator, feature open fire with surround, door to;
Lounge/diner - 27' 3'' x 11' 8'' (8.30m x 3.55m)
Having double glazed bow window to the front, double glazed window to the rear, open fire and electric fire, both with surrounds, two radiators, door to;
Rear hall
Having door to side pantry, kitchen and bathroom
Kitchen - 14' 1'' x 8' 0'' (4.29m x 2.44m)
Having wall and base cupboard units with work surfaces over, one and a half bowl sink unit with drainer, plumbing for washing machine, radiator, double glazed windows to the side and rear
Bathroom
Having corner bath, wc, vanity wash hand basin, shower, radiator, double glazed window to the rear
Landing
Having doors to various rooms
Bedroom 1 - 11' 10'' x 11' 10'' (3.60m x 3.60m)
Having double glazed window to the front, radiator
Bedroom 2 - 11' 11'' x 10' 10'' (3.63m x 3.30m)
Having double glazed window to the rear, radiator
Bedroom 3 - 11' 11'' x 11' 8'' (3.63m x 3.55m)
Having double glazed window to the rear, radiator, spiral stairs to loft room
Bedroom 4 - 14' 11'' x 8' 3'' (4.54m x 2.51m)
Having double glazed window to the front, radiator, store
Attic/snooker room - 24' 1'' x 17' 5'' (7.34m x 5.30m)
Having double glazed window to the side, full size snooker table
Outside
Having large rear enclosed garden with patio area and various outbuildings
Council Tax Band: D
Tenure: Freehold
To the front
Having tarmacadam off road parking, side gated access to the rear
Entrance hall/sitting room - 12' 0'' x 11' 10'' (3.65m x 3.60m)
Having double glazed window to the front, radiator, feature fireplace, door to;
Sitting room/bar - 15' 0'' x 11' 9'' (4.57m x 3.58m)
Having double glazed window to the rear, radiator, feature open fire with surround, door to;
Lounge/diner - 27' 3'' x 11' 8'' (8.30m x 3.55m)
Having double glazed bow window to the front, double glazed window to the rear, open fire and electric fire, both with surrounds, two radiators, door to;
Rear hall
Having door to side pantry, kitchen and bathroom
Kitchen - 14' 1'' x 8' 0'' (4.29m x 2.44m)
Having wall and base cupboard units with work surfaces over, one and a half bowl sink unit with drainer, plumbing for washing machine, radiator, double glazed windows to the side and rear
Bathroom
Having corner bath, wc, vanity wash hand basin, shower, radiator, double glazed window to the rear
Landing
Having doors to various rooms
Bedroom 1 - 11' 10'' x 11' 10'' (3.60m x 3.60m)
Having double glazed window to the front, radiator
Bedroom 2 - 11' 11'' x 10' 10'' (3.63m x 3.30m)
Having double glazed window to the rear, radiator
Bedroom 3 - 11' 11'' x 11' 8'' (3.63m x 3.55m)
Having double glazed window to the rear, radiator, spiral stairs to loft room
Bedroom 4 - 14' 11'' x 8' 3'' (4.54m x 2.51m)
Having double glazed window to the front, radiator, store
Attic/snooker room - 24' 1'' x 17' 5'' (7.34m x 5.30m)
Having double glazed window to the side, full size snooker table
Outside
Having large rear enclosed garden with patio area and various outbuildings
Council Tax Band: D
Tenure: Freehold
