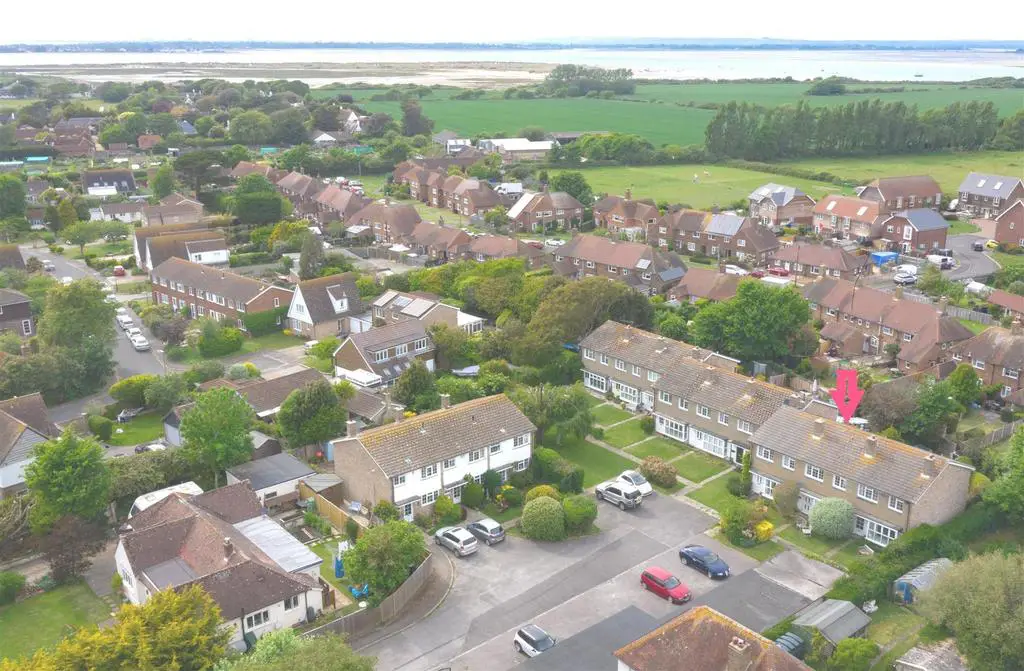
House For Sale £595,000
Situated in the heart of WEST WITTERING VILLAGE, a well presented THREE BEDROOM house situated in this small, very popular PRIVATE CLOSE which would make an IDEAL HOLIDAY HOME or principal residence.
Situated in the heart of West Wittering village within only 200m of the local shop and pub and about 3/4 mile from stunning West Wittering beach, Snowhill Creek and beautiful Chichester Harbour - an area of outstanding natural beauty. A delightful and very well presented three bedroom house situated at the end of this small, popular private close Situated which would make an ideal holiday home or principal residence. The property has been imaginatively re-modelled with ground and first floor shower/bathrooms and an extended kitchen/breakfast room and a rear garden designed with ease of maintenance in mind. There is also a garage.
The property is offered with UPVC framed double glazing and gas fired central heating.
Virtual Viewing:
Enclosed Entrance Porch:
Sitting / Dining Room: (SW) Feature bay window with fitted seat overlooking the front garden. Wood burning stove set into the wall with oak, hardwood mantle over. Attractive built in storage unit with fitted book shelves over. Under stairs cupboard.
Inner Hall: Stairs to the first floor.
Shower Room: Corner shower cubicle with glass panel/door and mains shower unit. Contemporary wall hung wash basin and W.C.. Feature chrome vertical radiator.
Kitchen: Fitted with white wall and base cupboards/drawer units with wooden worktops. Recessed lighting above work top. Ceramic 'Butler' sink with mixer tap, integrated dish washer, built in 'Bosch' electric oven with gas hob and cooker hood over. Wine cooler. Integrated Washing machine/Dryer. Opening leading through into the dining room/summer room.
Dining/Summer Room : (NE) Vaulted glass roof. Doors leading to the rear garden.
First Floor Landing: Access to loft area. Airing cupboard.
Bedroom One: (SW) Built in double wardrobe cupboard.
Bedroom Two: (NE) Built in double door cupboard.
Bedroom Three.: (SW) Built in wardrobe cupboard.
Bathroom: (NE) Contemporary suite comprising ceramic tile panelled bath with glass shower scree and mains shower unit over. Recessed W.C. and wash hand basin with cupboard under. Feature vertical chrome radiator. Ceramic tiling to the floor and walls.
Outside:
The front garden area is open-plan laid to lawn with an attractive feature olive tree.
The rear garden is laid with shingle for easy maintenance and is enclosed with a painted close shiplap fence to one side and a slatted timber fence to the other Outside lighting and garden tool shed with power connected. Pedestrian rear access via number 12.
Garage: Situated nearby in a block with an up and over door and additional parking in front.
Note: The property is freehold while the Close is jointly owned by all of the owners on a shared freehold basis. We understand an annual contribution is made for the upkeep of landscaped areas etc.
Viewing: By appointment please with Baileys.[use Contact Agent Button]
Situated in the heart of West Wittering village within only 200m of the local shop and pub and about 3/4 mile from stunning West Wittering beach, Snowhill Creek and beautiful Chichester Harbour - an area of outstanding natural beauty. A delightful and very well presented three bedroom house situated at the end of this small, popular private close Situated which would make an ideal holiday home or principal residence. The property has been imaginatively re-modelled with ground and first floor shower/bathrooms and an extended kitchen/breakfast room and a rear garden designed with ease of maintenance in mind. There is also a garage.
The property is offered with UPVC framed double glazing and gas fired central heating.
Virtual Viewing:
Enclosed Entrance Porch:
Sitting / Dining Room: (SW) Feature bay window with fitted seat overlooking the front garden. Wood burning stove set into the wall with oak, hardwood mantle over. Attractive built in storage unit with fitted book shelves over. Under stairs cupboard.
Inner Hall: Stairs to the first floor.
Shower Room: Corner shower cubicle with glass panel/door and mains shower unit. Contemporary wall hung wash basin and W.C.. Feature chrome vertical radiator.
Kitchen: Fitted with white wall and base cupboards/drawer units with wooden worktops. Recessed lighting above work top. Ceramic 'Butler' sink with mixer tap, integrated dish washer, built in 'Bosch' electric oven with gas hob and cooker hood over. Wine cooler. Integrated Washing machine/Dryer. Opening leading through into the dining room/summer room.
Dining/Summer Room : (NE) Vaulted glass roof. Doors leading to the rear garden.
First Floor Landing: Access to loft area. Airing cupboard.
Bedroom One: (SW) Built in double wardrobe cupboard.
Bedroom Two: (NE) Built in double door cupboard.
Bedroom Three.: (SW) Built in wardrobe cupboard.
Bathroom: (NE) Contemporary suite comprising ceramic tile panelled bath with glass shower scree and mains shower unit over. Recessed W.C. and wash hand basin with cupboard under. Feature vertical chrome radiator. Ceramic tiling to the floor and walls.
Outside:
The front garden area is open-plan laid to lawn with an attractive feature olive tree.
The rear garden is laid with shingle for easy maintenance and is enclosed with a painted close shiplap fence to one side and a slatted timber fence to the other Outside lighting and garden tool shed with power connected. Pedestrian rear access via number 12.
Garage: Situated nearby in a block with an up and over door and additional parking in front.
Note: The property is freehold while the Close is jointly owned by all of the owners on a shared freehold basis. We understand an annual contribution is made for the upkeep of landscaped areas etc.
Viewing: By appointment please with Baileys.[use Contact Agent Button]
