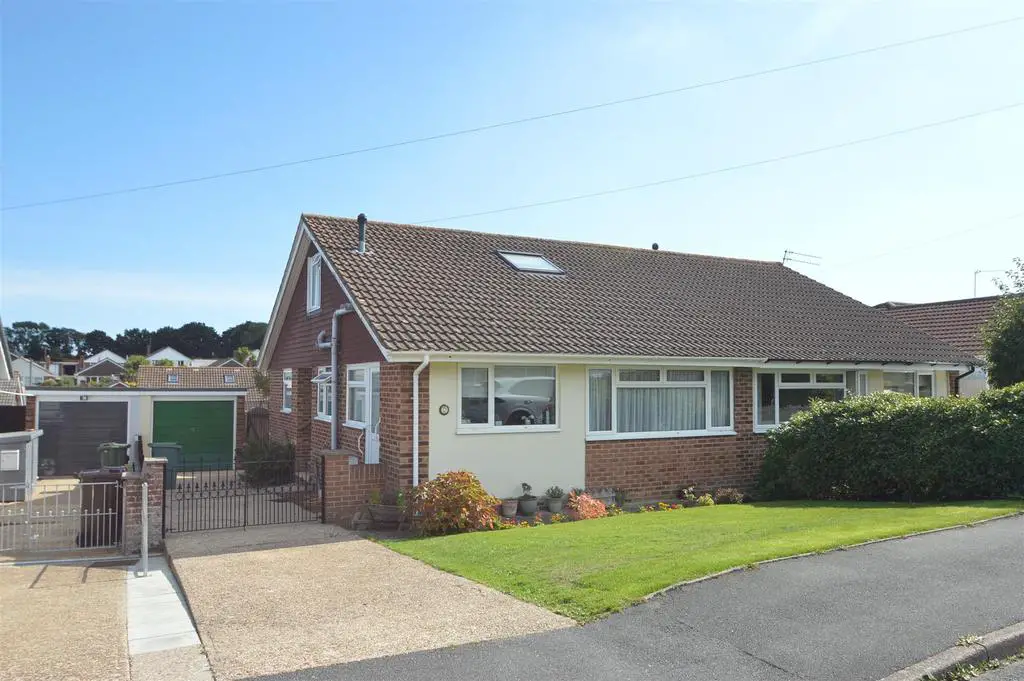
House For Sale £299,950
Explore this property right away via our Online Virtual Tour.................The accommodation of this well presented semi detached chalet bungalow has been tastefully extended into the roof space to create an exciting new layout. The property now boasts a more extensive range of reception space and accommodation which we feel sure to be appealing. The ground floor now includes a generous lounge and a separate dining room, leaving the kitchen to the front of the property. A sizeable double bedroom is the first of the three bedrooms and there is a bathroom on each floor. Two further upstairs bedrooms completes the attractive interior. Lawned gardens are found to the front and rear and these are neatly yet simplistically landscaped. A gated driveway leads to the garage although as we all know this is more likely a handy storage facility rather than its intended use. Being fairly close to the village centre puts you roughly a five-minute drive io the principal town of Ryde where you will find a selection of retail shops, services and a handy supermarket. Nearby bus routes offer a further option to travel to the town centre although Binstead Village itself does offer the provision of a local store and post office. There is a community centre and popular junior school just around the corner which will both help to integrate with the local community. Set within peaceful surroundings in amongst neighbouring similar properties this location has proven to be a popular and desirable place to reside.
Entrance Hall - 2.34m x 1.83m (7'8 x 6'0) -
Built In Storage Cupboard -
Lounge - 5.44m to reccess x 3.33m (17'10 to reccess x 10'11 -
Built In Storage -
Dining Room - 3.20m x 2.72m (10'6 x 8'11) -
Kitchen - 3.12m x 2.72m (10'3 x 8'11) -
Bathroom - 2.01m x 1.63m (6'7 x 5'4) -
Bedroom One - 4.27m plus wardrobes x 3.33m (14'0 plus wardrobes -
Landing -
Bedroom Two - 6.15m max including storage x 2.08m (20'2 max incl -
Bedroom Three - 4.65m x 2.51m max inot recess (15'3 x 8'3 max inot -
Built In Storage -
Bathroom (Jack 'N' Jill) - 2.31m x 1.40m (7'7 x 4'7) -
Gardens - The frontage is neatly laid to lawn edged by shrub filled boarders. Gated side access to rear garden. This is also laid to lawn for simplicity of maintenance. Paved patio area. Fence boundaries. Garden tap.
Garage - 5.16m x 2.59m (16'11 x 8'6) - With up and over door. Power and lighting. Window to rear.
Driveway - Spaces for 3 vehicles. Gated at upper end.
Council Tax - BAND C
Freehold Tenure -
Services - Unconfirmed gas, electric, telephone, mains water and drainage.
Agent Notes - Our particulars are designed to give a fair description of the property, but if there is any point of special importance to you we will be pleased to check the information for you. None of the appliances or services have been tested, should you require to have tests carried out, we will be happy to arrange this for you. Nothing in these particulars is intended to indicate that any carpets or curtains, furnishings or fittings, electrical goods (whether wired in or not), gas fires or light fitments, or any other fixtures not expressly included, are part of the property offered for sale.
Entrance Hall - 2.34m x 1.83m (7'8 x 6'0) -
Built In Storage Cupboard -
Lounge - 5.44m to reccess x 3.33m (17'10 to reccess x 10'11 -
Built In Storage -
Dining Room - 3.20m x 2.72m (10'6 x 8'11) -
Kitchen - 3.12m x 2.72m (10'3 x 8'11) -
Bathroom - 2.01m x 1.63m (6'7 x 5'4) -
Bedroom One - 4.27m plus wardrobes x 3.33m (14'0 plus wardrobes -
Landing -
Bedroom Two - 6.15m max including storage x 2.08m (20'2 max incl -
Bedroom Three - 4.65m x 2.51m max inot recess (15'3 x 8'3 max inot -
Built In Storage -
Bathroom (Jack 'N' Jill) - 2.31m x 1.40m (7'7 x 4'7) -
Gardens - The frontage is neatly laid to lawn edged by shrub filled boarders. Gated side access to rear garden. This is also laid to lawn for simplicity of maintenance. Paved patio area. Fence boundaries. Garden tap.
Garage - 5.16m x 2.59m (16'11 x 8'6) - With up and over door. Power and lighting. Window to rear.
Driveway - Spaces for 3 vehicles. Gated at upper end.
Council Tax - BAND C
Freehold Tenure -
Services - Unconfirmed gas, electric, telephone, mains water and drainage.
Agent Notes - Our particulars are designed to give a fair description of the property, but if there is any point of special importance to you we will be pleased to check the information for you. None of the appliances or services have been tested, should you require to have tests carried out, we will be happy to arrange this for you. Nothing in these particulars is intended to indicate that any carpets or curtains, furnishings or fittings, electrical goods (whether wired in or not), gas fires or light fitments, or any other fixtures not expressly included, are part of the property offered for sale.
