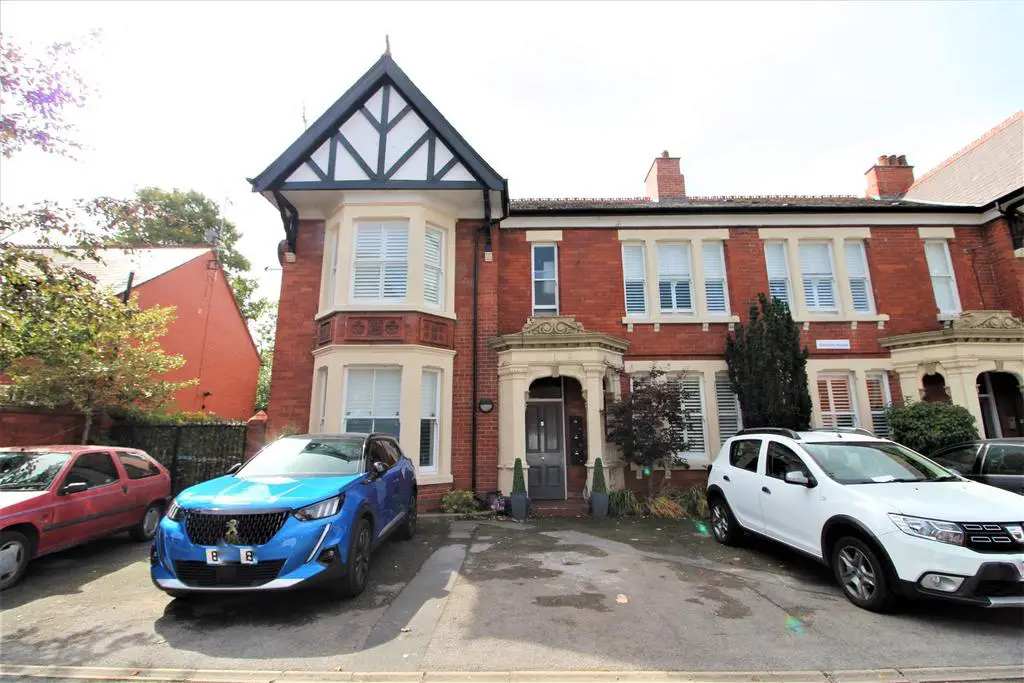
2 bed Flat For Sale £158,000
An impressively spacious and well presented 2 bedroom ground floor apartment being part of an exclusive development within Wrexham city centre. Belmont house was formerly a hotel but has now been converted to high end apartments and must be viewed to be appreciated. The apartment offers spacious accommodation throughout, well appointed kitchen and bathroom and also benefits from a well maintained garden. The apartment is conveniently positioned in the heart of the city with a wealth of local amenities close to hand as well as good road routes out of the city for commuting. In brief the property comprises of; hallway, lounge, kitchen, 2 bedrooms and a bathroom.
Communal Hallway - Front door to the building opens into a wide hallway with Minton tiled flooring and turned staircase up to number 4A
Entrance Hallway - With carpeted flooring and oak doors off to all rooms.
Lounge - 4.23m x 4.41m (13'10" x 14'5") - A spacious and well presented room with oak faced flooring, 3 double glazed windows, opening into the kitchen.
Kitchen - 4.65m x 2.47m (15'3" x 8'1") - Superbly appointed with a comprehensive range of matching wall, drawer and base units, wood effect work surfaces with inset 1 1/4 stainless steel sink and drainer, built in electric oven, 4 ring electric hob with extractor fan over, plumbing for a washing machine, integrated fridge/freezer, electric boiler, oak faced flooring window to the rear and door opening to the rear garden.
Bedroom 1 - 3.87m x 4.79m (+ bay) (12'8" x 15'8" (+ bay)) - An impressively spacious bedroom with fantastic high ceilings, large bay window with fitted shutters, exposed wood flooring.
Bedroom 2 - 4.88m x 2.62m (16'0" x 8'7") - A good size bedroom with 2 double glazed windows with fitted shutters, carpeted flooring.
Bathroom - 3.17m x 1.99m (10'4" x 6'6") - A spacious, well appointed bathroom fitted with a 4 piece suite comprising of a low level w.c, pedestal wash hand basin, bath, fully tiled shower cubicle with 'rainforest' style shower over, part tiled walls, wood effect flooring with under floor heating.
Cellar - 5.88m max x 3.78m max (19'3" max x 12'4" max) - A door off the hallway leads down to a useful cellar ideal for storage.
Rear Garden - To the rea is a well maintained garden predominantly paved and gravelled with a covered decked seating area. There is gated access to the communal area at the side and a timber garden shed.
Additional Information - Council tax band
B (£1,354 p/yr)
The property is leasehold and has circa 995 years left on it's lease. The residents of the apartments have set up their own management company and the vendor informs us that they pay circa £100 per month between them.
Communal Hallway - Front door to the building opens into a wide hallway with Minton tiled flooring and turned staircase up to number 4A
Entrance Hallway - With carpeted flooring and oak doors off to all rooms.
Lounge - 4.23m x 4.41m (13'10" x 14'5") - A spacious and well presented room with oak faced flooring, 3 double glazed windows, opening into the kitchen.
Kitchen - 4.65m x 2.47m (15'3" x 8'1") - Superbly appointed with a comprehensive range of matching wall, drawer and base units, wood effect work surfaces with inset 1 1/4 stainless steel sink and drainer, built in electric oven, 4 ring electric hob with extractor fan over, plumbing for a washing machine, integrated fridge/freezer, electric boiler, oak faced flooring window to the rear and door opening to the rear garden.
Bedroom 1 - 3.87m x 4.79m (+ bay) (12'8" x 15'8" (+ bay)) - An impressively spacious bedroom with fantastic high ceilings, large bay window with fitted shutters, exposed wood flooring.
Bedroom 2 - 4.88m x 2.62m (16'0" x 8'7") - A good size bedroom with 2 double glazed windows with fitted shutters, carpeted flooring.
Bathroom - 3.17m x 1.99m (10'4" x 6'6") - A spacious, well appointed bathroom fitted with a 4 piece suite comprising of a low level w.c, pedestal wash hand basin, bath, fully tiled shower cubicle with 'rainforest' style shower over, part tiled walls, wood effect flooring with under floor heating.
Cellar - 5.88m max x 3.78m max (19'3" max x 12'4" max) - A door off the hallway leads down to a useful cellar ideal for storage.
Rear Garden - To the rea is a well maintained garden predominantly paved and gravelled with a covered decked seating area. There is gated access to the communal area at the side and a timber garden shed.
Additional Information - Council tax band
B (£1,354 p/yr)
The property is leasehold and has circa 995 years left on it's lease. The residents of the apartments have set up their own management company and the vendor informs us that they pay circa £100 per month between them.
2 bed Flats For Sale Maes Glas
2 bed Flats For Sale Belmont Road
2 bed Flats For Sale Hampden Road
2 bed Flats For Sale Ruabon Road
2 bed Flats For Sale Edward Street
2 bed Flats For Sale Bath Road
2 bed Flats For Sale Poyser Street
2 bed Flats For Sale Victoria Road
2 bed Flats For Sale Fairy Road
2 bed Flats For Sale Court Road
2 bed Flats For Sale Belmont Road
2 bed Flats For Sale Hampden Road
2 bed Flats For Sale Ruabon Road
2 bed Flats For Sale Edward Street
2 bed Flats For Sale Bath Road
2 bed Flats For Sale Poyser Street
2 bed Flats For Sale Victoria Road
2 bed Flats For Sale Fairy Road
2 bed Flats For Sale Court Road
