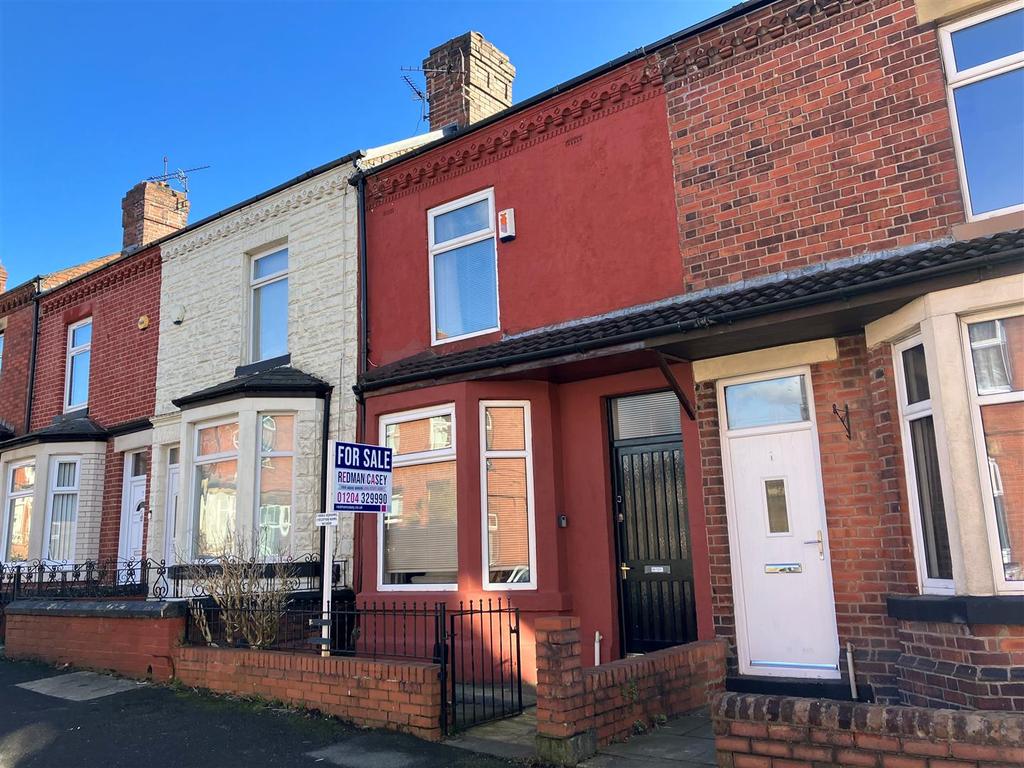
House For Sale £140,000
*REDUCED* Ideally located for access to local amenities, shops and schools this two double bedroom mid terraced property offers a blank canvass to put your own mark onto a property. Offering excellent and flexible accommodation the property comprises :- Porch, hallway, lounge, sitting room, kitchen. To the first floor there are two double bedrooms, shower room and bathroom fitted with a three piece suite. Access to useful loft storage room / playroom. Outside there are gardens to the front and yard to the rear with a workshop area. Sold with no chain and vacant possession this property offers the chance of an easy conversion to three bedrooms and will make a great first purchase or buy to let property. Gas central heated via a combination boiler and partially double glazed viewing is essential.
Porch - Part glazed entrance door, door to:
Hallway - Door to:
Lounge - 4.49m x 3.27m (14'9" x 10'9") - UPVC double glazed bay window to front, feature fireplace with stone built surround, double radiator, coving to ceiling, sliding door to:
Sitting Room - 3.86m x 4.32m (12'8" x 14'2") - Window to rear, feature fireplace with timber surround, double radiator, door to:
Hall - Double radiator, stairs to first floor landing.
Kitchen - 3.68m x 2.52m (12'1" x 8'3") - Base and eye level cupboards with worktop space, stainless steel sink unit with single drainer, plumbing for washing machine, space for fridge and freezer, built-in eye level electric fan assisted double oven, four ring halogen hob, two windows to side, ceramic tiled flooring, door to:
Landing - Ladder staircase to loft room, door to:
Bedroom 1 - 3.66m x 4.29m (12'0" x 14'1") - UPVC double glazed window to front, double radiator.
Bedroom 2 - 3.89m x 2.62m (12'9" x 8'7") - Window to rear, ornamental fireplace with cast iron surround, double radiator.
Bathroom - Fitted with three piece coloured suite comprising deep panelled bath, pedestal wash hand basin and low-level WC, uPVC frosted double glazed window to rear, built-in boiler cupboard, housing wall mounted gas combination boiler serving heating system and domestic hot water, laminate flooring, door to:
Shower Room - With tiled shower enclosure with electric shower over, frosted window to side.
Loft Room - 3.57m x 4.17m (11'9" x 13'8") - Vaulted ceiling.
Outside - Frontage, enclosed by dwarf brick wall to front and sides, paved hard standing, gated access.
Rear, enclosed by brick wall to rear and sides, timber & brick-built tool shed with power and light connected, concrete hard standing, rear gated access.
Porch - Part glazed entrance door, door to:
Hallway - Door to:
Lounge - 4.49m x 3.27m (14'9" x 10'9") - UPVC double glazed bay window to front, feature fireplace with stone built surround, double radiator, coving to ceiling, sliding door to:
Sitting Room - 3.86m x 4.32m (12'8" x 14'2") - Window to rear, feature fireplace with timber surround, double radiator, door to:
Hall - Double radiator, stairs to first floor landing.
Kitchen - 3.68m x 2.52m (12'1" x 8'3") - Base and eye level cupboards with worktop space, stainless steel sink unit with single drainer, plumbing for washing machine, space for fridge and freezer, built-in eye level electric fan assisted double oven, four ring halogen hob, two windows to side, ceramic tiled flooring, door to:
Landing - Ladder staircase to loft room, door to:
Bedroom 1 - 3.66m x 4.29m (12'0" x 14'1") - UPVC double glazed window to front, double radiator.
Bedroom 2 - 3.89m x 2.62m (12'9" x 8'7") - Window to rear, ornamental fireplace with cast iron surround, double radiator.
Bathroom - Fitted with three piece coloured suite comprising deep panelled bath, pedestal wash hand basin and low-level WC, uPVC frosted double glazed window to rear, built-in boiler cupboard, housing wall mounted gas combination boiler serving heating system and domestic hot water, laminate flooring, door to:
Shower Room - With tiled shower enclosure with electric shower over, frosted window to side.
Loft Room - 3.57m x 4.17m (11'9" x 13'8") - Vaulted ceiling.
Outside - Frontage, enclosed by dwarf brick wall to front and sides, paved hard standing, gated access.
Rear, enclosed by brick wall to rear and sides, timber & brick-built tool shed with power and light connected, concrete hard standing, rear gated access.
Houses For Sale Melbourne Grove
Houses For Sale School Street
Houses For Sale George Street
Houses For Sale Back Chapel Street
Houses For Sale Chapel Street
Houses For Sale Back Wood Street
Houses For Sale Back Owen's Row
Houses For Sale Church Street
Houses For Sale Victoria Road
Houses For Sale Stocks Park Drive
Houses For Sale Wood Street
Houses For Sale Portland Place
Houses For Sale Brooklands
Houses For Sale Bond Close
Houses For Sale Back George Street
Houses For Sale Melbourne Close
Houses For Sale Back Duncan Street
Houses For Sale School Street
Houses For Sale George Street
Houses For Sale Back Chapel Street
Houses For Sale Chapel Street
Houses For Sale Back Wood Street
Houses For Sale Back Owen's Row
Houses For Sale Church Street
Houses For Sale Victoria Road
Houses For Sale Stocks Park Drive
Houses For Sale Wood Street
Houses For Sale Portland Place
Houses For Sale Brooklands
Houses For Sale Bond Close
Houses For Sale Back George Street
Houses For Sale Melbourne Close
Houses For Sale Back Duncan Street
