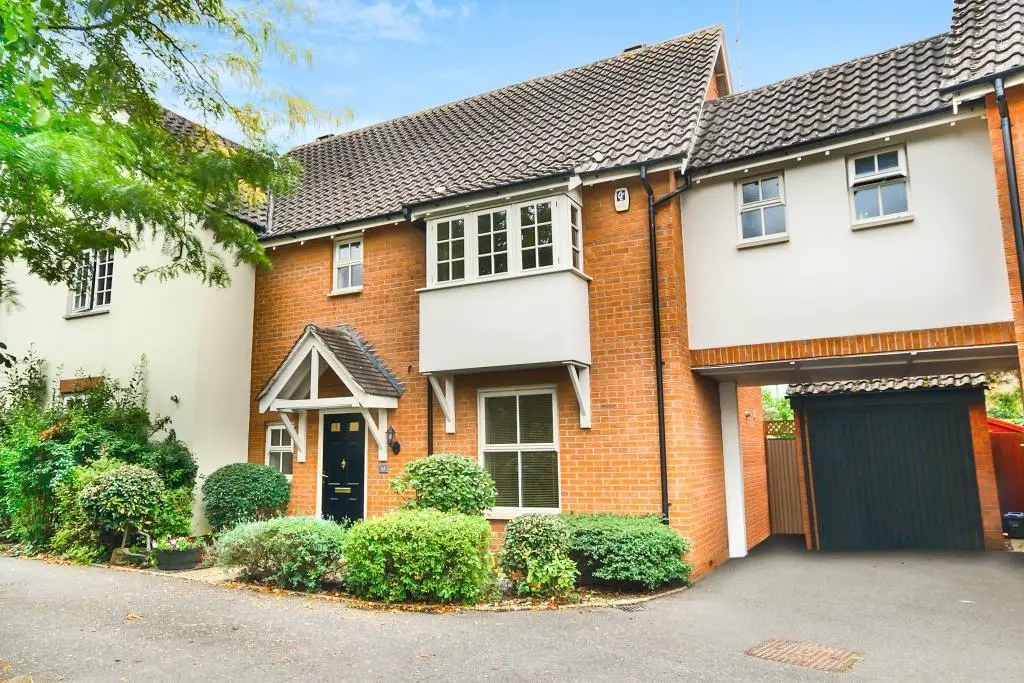
House For Sale £500,000
OFFERS INVITED OVER £500,000 FROM PROCEEDABLE BUYERS
Located in a sought-after quiet mews position overlooking a green within walking distance of Ingatestone village, amenities, mainline railway station and well-respected local schooling is this spacious and well-maintained link detached family home. Having the added benefit of both carport parking and garaging the home is approached by a pleasing front garden and covered storm porch into the entrance hallway and ground floor cloakroom.
The sitting room is of excellent proportions and enjoys views across the pleasing green with hardwood style flooring and an elegant feature fireplace. Leading on from here is the kitchen/dining room bathed in light and enjoying views across the gardens. Fitted with an extensive array of high-quality kitchen cabinetry which incorporates some integrated appliances as well as being ample space for a family dining table.
To the first floor the size and quality of the home continues offering three very well-proportioned double bedrooms, the principal bedroom offers a feature bay window overlooking the front elevation and an adjacent high quality three-piece en-suite shower room. The remaining two bedrooms are served by the three-piece family bathroom.
To the exterior the gardens, of good size, have been arranged around a central lawned area with two paved patio areas, one commencing from the rear of the home and a further area at the rear of the garden with a connecting pathway which leads to the personal door into the garage.
Without question a well-proportioned family home in a convenient and secluded position, which truly needs to be viewed to appreciate the level of accommodation on offer. Please call Tania to arrange a professional accompanied viewing at your earliest convenience.
Entrance Hall -
Cloakroom -
Kitchen - 6.43m x 3.99m (21'1 x 13'1) -
Stairs Leading To -
Master Bedroom - 3.66m x 3.66m (12'0 x 12'0) -
En-Suite Bathroom -
Bedroom One - 3.96m x 3.10m (13'0 x 10'2) -
Bedroom Two - 3.38m x 3.12m (11'1 x 10'3) -
Bathroom -
Garage - 5.18m x 2.44m (17'0 x 8'0) -
Located in a sought-after quiet mews position overlooking a green within walking distance of Ingatestone village, amenities, mainline railway station and well-respected local schooling is this spacious and well-maintained link detached family home. Having the added benefit of both carport parking and garaging the home is approached by a pleasing front garden and covered storm porch into the entrance hallway and ground floor cloakroom.
The sitting room is of excellent proportions and enjoys views across the pleasing green with hardwood style flooring and an elegant feature fireplace. Leading on from here is the kitchen/dining room bathed in light and enjoying views across the gardens. Fitted with an extensive array of high-quality kitchen cabinetry which incorporates some integrated appliances as well as being ample space for a family dining table.
To the first floor the size and quality of the home continues offering three very well-proportioned double bedrooms, the principal bedroom offers a feature bay window overlooking the front elevation and an adjacent high quality three-piece en-suite shower room. The remaining two bedrooms are served by the three-piece family bathroom.
To the exterior the gardens, of good size, have been arranged around a central lawned area with two paved patio areas, one commencing from the rear of the home and a further area at the rear of the garden with a connecting pathway which leads to the personal door into the garage.
Without question a well-proportioned family home in a convenient and secluded position, which truly needs to be viewed to appreciate the level of accommodation on offer. Please call Tania to arrange a professional accompanied viewing at your earliest convenience.
Entrance Hall -
Cloakroom -
Kitchen - 6.43m x 3.99m (21'1 x 13'1) -
Stairs Leading To -
Master Bedroom - 3.66m x 3.66m (12'0 x 12'0) -
En-Suite Bathroom -
Bedroom One - 3.96m x 3.10m (13'0 x 10'2) -
Bedroom Two - 3.38m x 3.12m (11'1 x 10'3) -
Bathroom -
Garage - 5.18m x 2.44m (17'0 x 8'0) -
