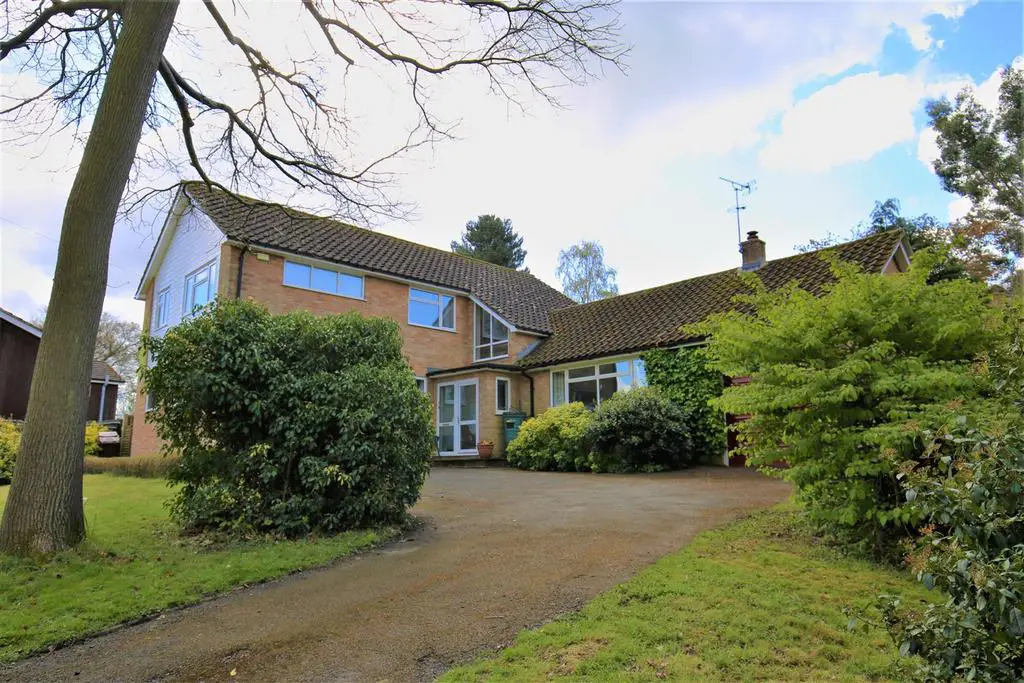
House For Sale £800,000
Step into luxury living with Larchmont, a stunning five bedroom detached house located in the highly sought-after semi rural village of East Farleigh. Enjoy breathtaking views of the Medway Valley from the comfort of your own home, whilst being conveniently located just one mile from East Farleigh Train Station and a short drive from motorway services.
With its spacious living areas, Larchmont is perfect for families who enjoy entertaining. The property boasts an entrance porch leading into the entrance hall, a lounge with a cozy log burner, and French doors opening onto the conservatory, perfect for enjoying your morning coffee. The open plan kitchen/diner with underfloor heating and integrated appliances, including a dishwasher, is ideal for cooking up a storm, whilst the separate dining room/study is perfect for formal occasions.
Upstairs, the main bedroom benefits from double aspect windows, an ensuite, and built-in wardrobes, providing ample storage space. There is also a spacious family bathroom and four additional generous-sized bedrooms, perfect for families of all sizes.
Outside, the property boasts ample off-road parking on the driveway, along with two garages, one double and one single, providing plenty of space for all your vehicles. The well-established rear gardens offer a southerly aspect and are perfect for those who enjoy outdoor living, with well-stocked borders and a patio seating area.
Located just a short walk away from local pubs, restaurants, and East Farleigh Primary School, and only a 5-minute drive from Maidstone Town Centre, Larchmont is the perfect family home for those who desire luxury living in a prime location. Don't miss out on this fantastic opportunity, contact Page and Wells Loose Office today to book your viewing!
Ground Floor: -
Entrance Porch -
Reception Hall: - 5.49m x 2.29m (18' x 7'6) -
Cloakroom -
Living Room: - 5.49m x 5.38m (18' x 17'8) -
Conservatory: - 3.76m x 2.95m (12'4 x 9'8) -
Dining Room - 4.27m x 2.69m (14' x 8'10) -
Kitchen/Diner: - 8.64m x 3.48m (28'4 x 11'5) -
Utility Room: - 3.05m x 1.42m (10' x 4'8) -
First Floor: -
Spacious Bright Landing -
Bedroom 1: - 4.52m x 4.04m (14'10 x 13'3) -
En-Suite Shower Room -
Bedroom 2: - 4.67m x 3.25m (15'4 x 10'8) -
Bedroom 3: - 3.07m x 3.28m (10'1 x 10'9) -
Bedroom 4: - 3.25m x 3.20m (10'8 x 10'6) -
Bedroom 5: - 3.05m x 2.44m (10' x 8') -
Family Bathroom -
Externally: -
Integral Double Garage: - 6.45m x 4.83m (21'2 x 15'10) -
Garage 2: - 5.82m x 3.05m (19'1 x 10') -
With its spacious living areas, Larchmont is perfect for families who enjoy entertaining. The property boasts an entrance porch leading into the entrance hall, a lounge with a cozy log burner, and French doors opening onto the conservatory, perfect for enjoying your morning coffee. The open plan kitchen/diner with underfloor heating and integrated appliances, including a dishwasher, is ideal for cooking up a storm, whilst the separate dining room/study is perfect for formal occasions.
Upstairs, the main bedroom benefits from double aspect windows, an ensuite, and built-in wardrobes, providing ample storage space. There is also a spacious family bathroom and four additional generous-sized bedrooms, perfect for families of all sizes.
Outside, the property boasts ample off-road parking on the driveway, along with two garages, one double and one single, providing plenty of space for all your vehicles. The well-established rear gardens offer a southerly aspect and are perfect for those who enjoy outdoor living, with well-stocked borders and a patio seating area.
Located just a short walk away from local pubs, restaurants, and East Farleigh Primary School, and only a 5-minute drive from Maidstone Town Centre, Larchmont is the perfect family home for those who desire luxury living in a prime location. Don't miss out on this fantastic opportunity, contact Page and Wells Loose Office today to book your viewing!
Ground Floor: -
Entrance Porch -
Reception Hall: - 5.49m x 2.29m (18' x 7'6) -
Cloakroom -
Living Room: - 5.49m x 5.38m (18' x 17'8) -
Conservatory: - 3.76m x 2.95m (12'4 x 9'8) -
Dining Room - 4.27m x 2.69m (14' x 8'10) -
Kitchen/Diner: - 8.64m x 3.48m (28'4 x 11'5) -
Utility Room: - 3.05m x 1.42m (10' x 4'8) -
First Floor: -
Spacious Bright Landing -
Bedroom 1: - 4.52m x 4.04m (14'10 x 13'3) -
En-Suite Shower Room -
Bedroom 2: - 4.67m x 3.25m (15'4 x 10'8) -
Bedroom 3: - 3.07m x 3.28m (10'1 x 10'9) -
Bedroom 4: - 3.25m x 3.20m (10'8 x 10'6) -
Bedroom 5: - 3.05m x 2.44m (10' x 8') -
Family Bathroom -
Externally: -
Integral Double Garage: - 6.45m x 4.83m (21'2 x 15'10) -
Garage 2: - 5.82m x 3.05m (19'1 x 10') -