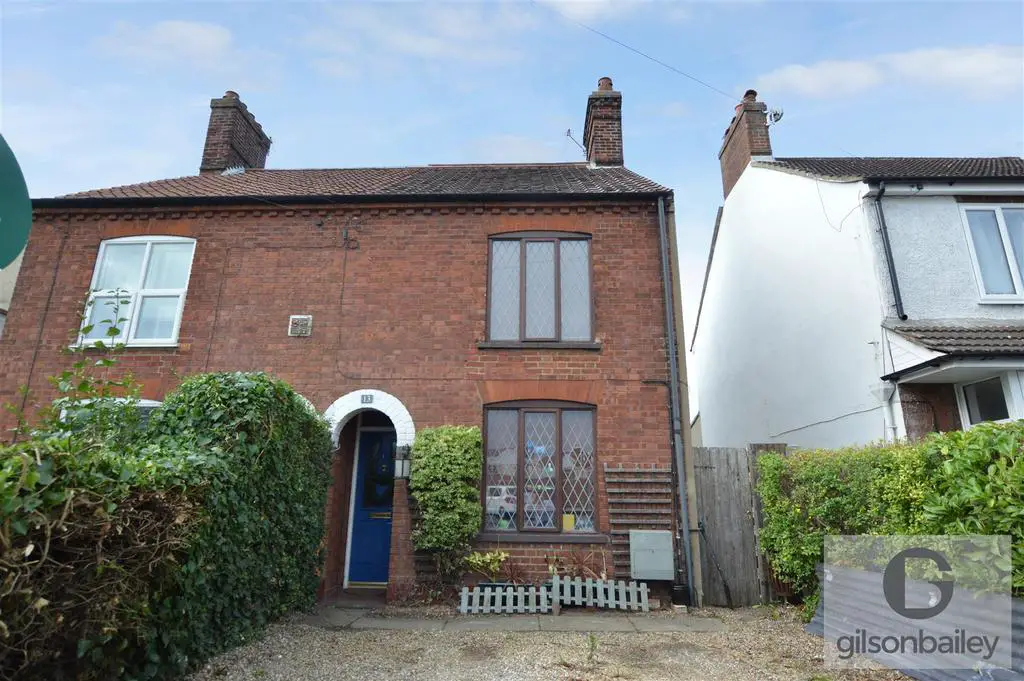
House For Sale £230,000
Gilson Bailey are delighted to offer this three bedroom, semi detached house in the sought-after suburb of Hellesdon, to the north of the city. Accommodation comprises: entrance hall, dining room, lounge, kitchen, lobby and ground floor bathroom. There are two bedrooms off the first floor landing with bedroom three off bedroom two. The property enjoys gas central heating and some double glazing. Outside there is a driveway to the front with parking and a good sized rear garden . Hellesdon offers a great selection of amenities including both primary and secondary schooling, local shops, restaurants and bars. There is also great public transport links to and from the city centre
Location:- - Hellesdon is a popular suburb to the north west of Norwich and offers a good selection of amenities including schooling for all ages, popular shops, pubs and restaurants with excellent public transport links to and from the City Centre. There is ease of access to Norwich International Airport, NDR with links to the North Norfolk coastline and neighbouring villages of Horsford, Drayton and Taverham.
Accommodation Comprises:- - Door to entrance hall, stairs to first floor, doors to dining room and lounge.
Dining Room:- - 3.33 x 3.10 (10'11" x 10'2" ) - Window to front and radiator.
Lounge:- - 4.12 x 3.32 (13'6" x 10'10" ) - Window to rear, radiator, opening to under stairs storage cupboard and door to:-
Kitchen:- - 2.43 x 2.40 (7'11" x 7'10" ) - UPVC double glazed window to side, range of wall and base units, space for range oven, slimline dishwasher, washing machine and opening to:-
Lobby:- - door to side, space for freestanding fridge freezer and door to:-
Bathroom:- - Four piece suite comprising: panel bath, corner shower cubicle, WC and wash basin. Frosted PVC double glaze window.
First Floor Landing:- - Doors to bedrooms one and two.
Bedroom One:- - 4.13 x 3.75 (13'6" x 12'3" ) - Window to front, radiator and cast-iron fireplace.
Bedroom Two:- - 4.09 x 3.34 (13'5" x 10'11") - window to rear, cast-iron fireplace, radiator and door to:-
Bedroom Three:- - 2.43 x 3.45 (7'11" x 11'3" ) - Window to rear and radiator.
Outside:- - To the front there is a driveway with parking and to the rear a good sized garden.
Local Authority - Broadland District Council - Tax Band B
Tenure - Freehold
Location:- - Hellesdon is a popular suburb to the north west of Norwich and offers a good selection of amenities including schooling for all ages, popular shops, pubs and restaurants with excellent public transport links to and from the City Centre. There is ease of access to Norwich International Airport, NDR with links to the North Norfolk coastline and neighbouring villages of Horsford, Drayton and Taverham.
Accommodation Comprises:- - Door to entrance hall, stairs to first floor, doors to dining room and lounge.
Dining Room:- - 3.33 x 3.10 (10'11" x 10'2" ) - Window to front and radiator.
Lounge:- - 4.12 x 3.32 (13'6" x 10'10" ) - Window to rear, radiator, opening to under stairs storage cupboard and door to:-
Kitchen:- - 2.43 x 2.40 (7'11" x 7'10" ) - UPVC double glazed window to side, range of wall and base units, space for range oven, slimline dishwasher, washing machine and opening to:-
Lobby:- - door to side, space for freestanding fridge freezer and door to:-
Bathroom:- - Four piece suite comprising: panel bath, corner shower cubicle, WC and wash basin. Frosted PVC double glaze window.
First Floor Landing:- - Doors to bedrooms one and two.
Bedroom One:- - 4.13 x 3.75 (13'6" x 12'3" ) - Window to front, radiator and cast-iron fireplace.
Bedroom Two:- - 4.09 x 3.34 (13'5" x 10'11") - window to rear, cast-iron fireplace, radiator and door to:-
Bedroom Three:- - 2.43 x 3.45 (7'11" x 11'3" ) - Window to rear and radiator.
Outside:- - To the front there is a driveway with parking and to the rear a good sized garden.
Local Authority - Broadland District Council - Tax Band B
Tenure - Freehold
