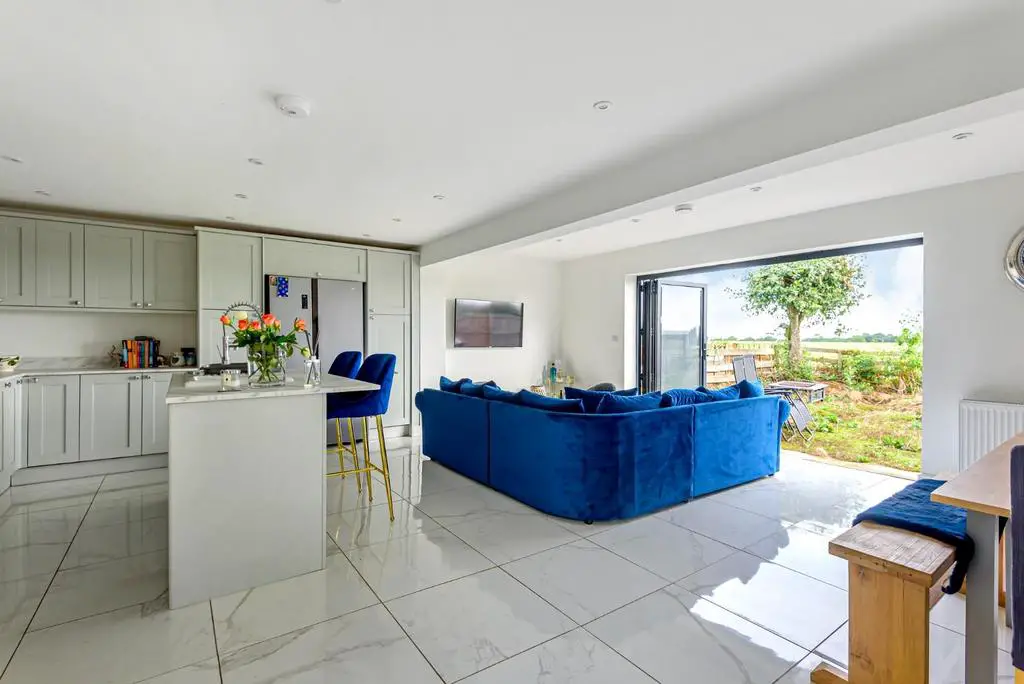
House For Sale £227,500
This is an extended and much improved two bedroom semi-detached bungalow located in the sought after village of Morton on Swale. Further works are required to complete the transformation, but the property already benefits from being recently rewired, fitted with gas central heating and insulated flooring fitted.
This bungalow offers open plan living with uninterrupted views from the lounge across open countryside. We have been advised that planning permission for a utility room and third bedroom to the side of the property has been granted. Current accommodation comprises; open plan living room and kitchen, two bedrooms, modern bathroom and rear garden with delightful views over open fields.
Living Kitchen - 6.27 x 6.15 (20'6" x 20'2") - A lovely bright open plan extended kitchen / living room. The kitchen area is fitted with a range of modern base and wall units and a range of appliances including; integral double oven, electric hob with extractor over and an integrated dishwasher. An American fridge freezer and dishwasher are included in this sale (please note; the washing machine is not currently connected to the water supply). The kitchen island provides further storage and work space with a one and a half bowl sink with mixer tap and breakfast bar. The extended lounge area is of a good size and includes space for a dining table. To the rear of the room are bi-folding doors which open to the garden, with views across open countryside. TV aerial point and central heating radiator.
Inner Hall - The inner hall with doors off to all rooms.
Bedroom One - 5.56m x 3.30m (18'3" x 10'10") - Good sized double bedroom with bay window to front elevation. Double glazed windows and central heating radiator.
Bedroom Two - 3.56 x 2.77 (11'8" x 9'1") - With double glazed window to the front elevation and central heating radiator.
Bathroom - Partly tiled with recently fitted modern white suite comprising; wash hand basin, low flush WC and bath, with shower over. Window to the side elevation.
Outside Space -
Front Garden - The front of the property is laid to lawn with off street parking and driveway to the side of the property.
Rear Garden - The south facing garden boasts views over open country side, a blank canvas allowing you to add your own style.
Planning Permission - Planning permission 20/00039/FUL was granted on the 05 Mar 2020 to demolish the existing garage and construct a bedroom and utility room extension. Prospective purchasers must make their own enquiries to verify.
This bungalow offers open plan living with uninterrupted views from the lounge across open countryside. We have been advised that planning permission for a utility room and third bedroom to the side of the property has been granted. Current accommodation comprises; open plan living room and kitchen, two bedrooms, modern bathroom and rear garden with delightful views over open fields.
Living Kitchen - 6.27 x 6.15 (20'6" x 20'2") - A lovely bright open plan extended kitchen / living room. The kitchen area is fitted with a range of modern base and wall units and a range of appliances including; integral double oven, electric hob with extractor over and an integrated dishwasher. An American fridge freezer and dishwasher are included in this sale (please note; the washing machine is not currently connected to the water supply). The kitchen island provides further storage and work space with a one and a half bowl sink with mixer tap and breakfast bar. The extended lounge area is of a good size and includes space for a dining table. To the rear of the room are bi-folding doors which open to the garden, with views across open countryside. TV aerial point and central heating radiator.
Inner Hall - The inner hall with doors off to all rooms.
Bedroom One - 5.56m x 3.30m (18'3" x 10'10") - Good sized double bedroom with bay window to front elevation. Double glazed windows and central heating radiator.
Bedroom Two - 3.56 x 2.77 (11'8" x 9'1") - With double glazed window to the front elevation and central heating radiator.
Bathroom - Partly tiled with recently fitted modern white suite comprising; wash hand basin, low flush WC and bath, with shower over. Window to the side elevation.
Outside Space -
Front Garden - The front of the property is laid to lawn with off street parking and driveway to the side of the property.
Rear Garden - The south facing garden boasts views over open country side, a blank canvas allowing you to add your own style.
Planning Permission - Planning permission 20/00039/FUL was granted on the 05 Mar 2020 to demolish the existing garage and construct a bedroom and utility room extension. Prospective purchasers must make their own enquiries to verify.