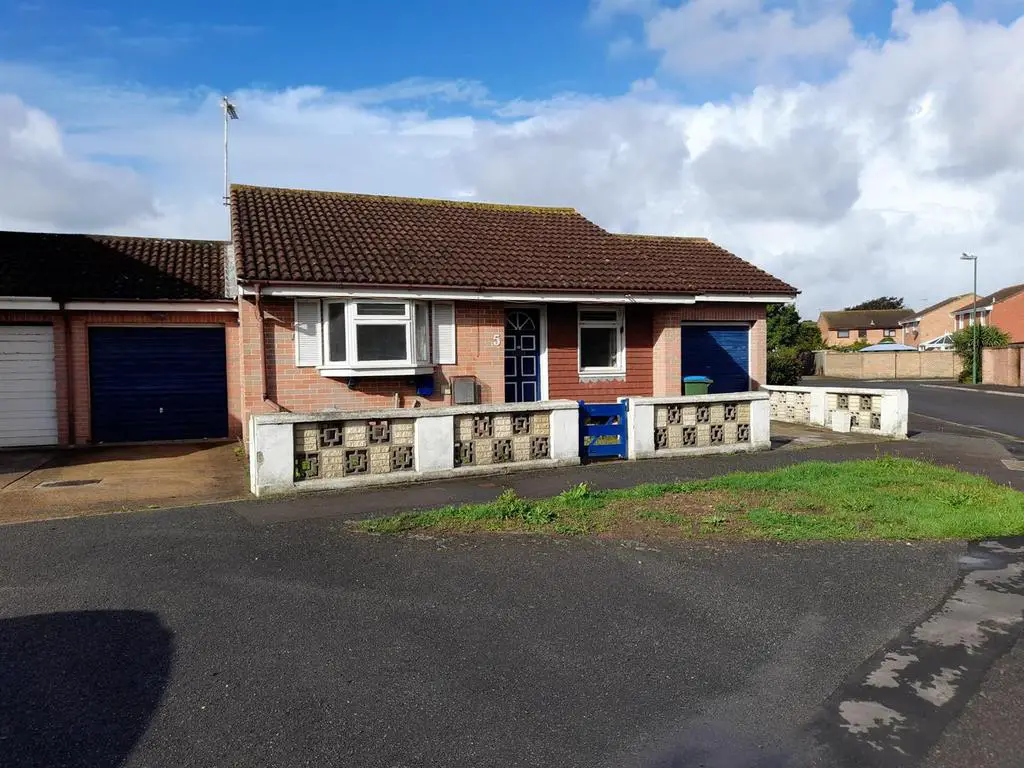
House For Sale £325,000
DETACHED BUNGALOW WITH TWO GARAGES. The property has been extended providing flexible accommodation and plenty of scope for improvement. The accommodation includes: entrance hall, kitchen with bay window overlooking the front of the property, bedroom 1 overlooking the front of the property, office / study / craft room, shower room, spacious living room with fireplace and door to lean-to with three sets of sliding doors opening onto the rear garden, door to hallway providing access to annexe accommodation plus door to bar with integral door to garage. The annexe accommodation can also be accessed via a separate front entrance and includes a bathroom leading to the second bedroom which has built-in wardrobes and sliding doors to rear garden, second garage and large storage / workshop area. Outside to the front is a small low-walled garden and driveways to the left and right of the property leading to the two garages. The rear garden is mostly laid to lawn with a mature fruit tree and small circular flower bed with stone bird-bath. EPC -E. Tenure - freehold. Council Tax Band - C.
Kitchen - 3.35 x 2.40 (10'11" x 7'10") -
Living Room - 6.80 x 3.23 (22'3" x 10'7") -
Bedroom 1 - 2.71 x 2.12 (8'10" x 6'11") -
Office / Study / Craft Room - 2.85 x 2.62 (9'4" x 8'7") -
Shower Room - 2.34 x 1.88 (7'8" x 6'2") -
Lean-To - 6.90 x 1.91 (22'7" x 6'3") -
Bar - 2.91 x 2.18 (9'6" x 7'1") -
Bedroom 2 - 3.30 x 2.70 (10'9" x 8'10") -
Bathroom - 3.25 x 2.05 (10'7" x 6'8") -
Kitchen - 3.35 x 2.40 (10'11" x 7'10") -
Living Room - 6.80 x 3.23 (22'3" x 10'7") -
Bedroom 1 - 2.71 x 2.12 (8'10" x 6'11") -
Office / Study / Craft Room - 2.85 x 2.62 (9'4" x 8'7") -
Shower Room - 2.34 x 1.88 (7'8" x 6'2") -
Lean-To - 6.90 x 1.91 (22'7" x 6'3") -
Bar - 2.91 x 2.18 (9'6" x 7'1") -
Bedroom 2 - 3.30 x 2.70 (10'9" x 8'10") -
Bathroom - 3.25 x 2.05 (10'7" x 6'8") -
Houses For Sale Beagle Drive
Houses For Sale Douglas Close
Houses For Sale Wills Close
Houses For Sale Lewis Lane
Houses For Sale Grevatt's Lane
Houses For Sale Wilson Court
Houses For Sale Junction Close
Houses For Sale Mustang Close
Houses For Sale Johnson Way
Houses For Sale Sproule Close
Houses For Sale Rollaston Park
Houses For Sale Douglas Close
Houses For Sale Wills Close
Houses For Sale Lewis Lane
Houses For Sale Grevatt's Lane
Houses For Sale Wilson Court
Houses For Sale Junction Close
Houses For Sale Mustang Close
Houses For Sale Johnson Way
Houses For Sale Sproule Close
Houses For Sale Rollaston Park
