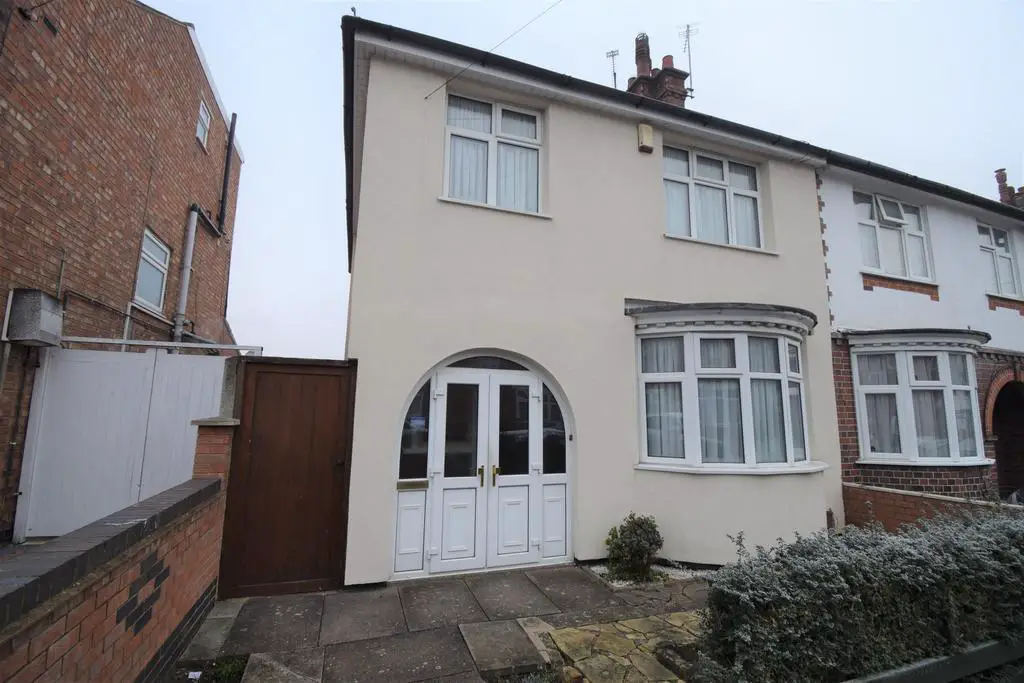
House For Sale £320,000
A beautifully presented bay fronted property, bordering Evington Valley and Stoneygate, this property is set within a short distance of local schooling, leisure and recreation facilities and many fashionable eateries, specialist shopping and bars.
Ground Rent :0
Property additional info
Room title:
A beautifully presented bay fronted property, bordering Evington Valley and Stoneygate, this property is set within a short distance of local schooling, leisure, recreation facilities and many eateries/shopping and bars. The accommodation includes Entrance hall, 2 spacious separate reception rooms, Kitchen, Wetroom. 1st floor landing having excellent potential to provide loft conversion which is fully boarded, 3 bedrooms, Bathroom. The property is well placed for everyday amenities and services, and is within minutes walk of Evington Road, conveniently located for local mosque together with amenities in both neighbouring Stoneygate and Clarendon Park, together with Leicester University and Leicester City Centre. Please call Kings today to arrange a viewing.
ENTRANCE HALL:
Approached via porch way. Wood panel doors leading to Kitchen, Lounge and under stair cupboard, Radiator, Ceiling light, Staircase leading to 1st floor.
LOUNGE: 15' 4" x 11' 2" (4.68m x 3.41m)
uPVC double glazed window, Wood panel door leading to 2nd sitting room, Radiator, Ceiling light, Carpet laid to floor.
SITTING ROOM/BEDROOM 4: 15' 1" x 9' 8" (4.60m x 2.95m)
uPVC double glazed window and door leading to rear garden, Wood panel door, Radiator, Ceiling light, Carpet laid to floor.
KITCHEN: 12' 8" x 8' 5" (3.87m x 2.57m)
uPVC door leading to Garden, uPVC double glazed window, Radiator, Ceiling lights, Ceramic tiles laid to floor, 4 hob Gas cooker with matching canopy extractor, Full range of fitted Eye to Base level kitchen units with worktop, Fully tiled walls, Inset sink with Stainless Steel mixer tap, Space for Fridge/Freezer and Washing machine.
WETROOM: 9' 2" x 8' 8" (2.80m x 2.65m)
uPVC double glazed window, Wood panel door, Radiator, Ceiling lights, Vinyl flooring, Part tiled wall where electric shower is located, Low level W/C and Inset wash basin with Stainless Steel mixer tap.
BEDROOM 1: 11' 9" x 10' 11" (3.59m x 3.33m)
uPVC double glazed window, Wood panel door, Radiator, Ceiling light, Fitted cupboards, Carpet laid to floor.
BEDROOM 2: 11' 10" x 10' 11" (3.62m x 3.34m)
uPVC double glazed window overlooking rear garden, Wood panel door, Radiator, Ceiling light, Fitted cupboards, Carpet laid to floor.
BEDROOM 3: 7' 5" x 7' 5" (2.28m x 2.28m)
uPVC double glazed window, Wood panel door, Radiator, Ceiling light, Fitted cupboards, Carpet laid to floor.
BATHROOM: 8' 7" x 7' 5" (2.62m x 2.28m)
uPVC double glazed window, Wood panel door, Towel rail, Ceiling lights, Carpet flooring, Full tiled walls, 4 piece Bathroom suite Plastic panel bathtub with Chrome mixer tap, Walk in corner shower cubicle with Chrome mixer tap, Low level W/C and Inset wash basin with Chrome mixer tap.
OUTSIDE:
There is a well-established but low-maintenance rear garden, which is mainly laid to lawn but there is a steps leading to a paved terrace area. At the far end of the garden is a Large workshop/Garden store. The property also has plenty of potential to further enhance or extend but would require the necessary planning permissions and consents.
