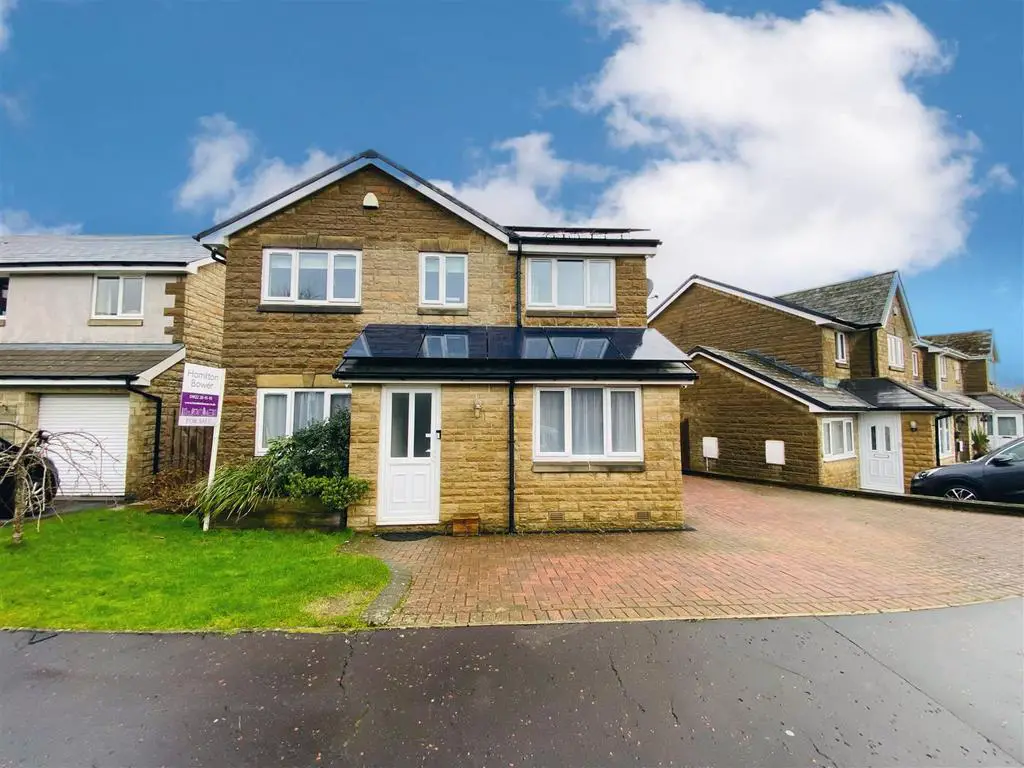
House For Sale £365,000
*FANTASTIC DETACHED PROPERTY*EXTENDED GROUND FLOOR*IDEAL FOR LARGE FAMILY*PERFECT FOR FAMILY GATHERINGS/PARTIES*NO CHAIN*
Offered with no onward chain is this extended and spacious FOUR/FIVE BEDROOM DETACHED in a popular residential location. The property has been significantly improved by the current owners to provide an ideal family home and is located close to the local amenities and Primary School in Shelf. There are solar panels fitted to areas of the roof, off road parking for several cars, pleasant rear garden and modern fixtures and fittings throughout.
EPC RATING - E
COUNCIL TAX BAND - D
Ground Floor -
Entrance Porch - Useful entrance area.
Hallway - With central heating radiator and stairs to the first floor.
Lounge - Pleasant main reception room with double glazed window and central heating radiator. Feature wall mounted gas fire. Sliding doors open to...
Dining Kitchen - A large kitchen diner which has been extended to provide the hub of this family home. Natural light floods in to the space through the bi-fold doors, double glazed window and two Velux skylights. There is a fitted kitchen with wall and base units with a contrasting work surface over which provides ample breakfast bar seating. There is further space for a dining table and sofa making this the ideal entertaining space.
Utility Room - Utility area with fitted wall and base units with a contrasting work surface over incorporating a stainless steel sink. Plumbing for a washing machine.
Conservatory - Good size conservatory which could be used for a variety of purposes and provides direct access to the rear garden.
W.C - Ground floor cloakroom with low flush W.c and hand wash basin in white.
Sitting Room/Bedroom - Currently used as a second reception room the space could be utilised as a home office or fifth bedroom with under floor heating. Double glazed window and central heating radiator.
First Floor -
Landing - Loft access.
Bedroom - Master bedroom with double glazed window and central heating radiator.
En-Suite - Low flush W.c and hand wash basin in white. Shower cubicle housing mains operated shower. Double glazed window and heated towel rail.
Bedroom - Double bedroom to the rear elevation with fitted wardrobes, central heating radiator and double glazed window.
Bedroom - Double bedroom to the front elevation with central heating radiator and double glazed window.
Bedroom - A good size fourth bedroom to the front elevation with central heating radiator and double glazed window.
Bathroom - Stylish and modern fitted bathroom suite in white comprising of a P shaped bath with shower and curved screen over, hand wash basin and low flush W.c. Heated towel rail, double glazed window and high quality tiling to the walls.
External - To the front of the property there is a block paved drive providing off road parking for several cars and a lawn with mature plants and tree. To the rear there is a good size enclosed garden with patios, a lawn and a hot tub.
Offered with no onward chain is this extended and spacious FOUR/FIVE BEDROOM DETACHED in a popular residential location. The property has been significantly improved by the current owners to provide an ideal family home and is located close to the local amenities and Primary School in Shelf. There are solar panels fitted to areas of the roof, off road parking for several cars, pleasant rear garden and modern fixtures and fittings throughout.
EPC RATING - E
COUNCIL TAX BAND - D
Ground Floor -
Entrance Porch - Useful entrance area.
Hallway - With central heating radiator and stairs to the first floor.
Lounge - Pleasant main reception room with double glazed window and central heating radiator. Feature wall mounted gas fire. Sliding doors open to...
Dining Kitchen - A large kitchen diner which has been extended to provide the hub of this family home. Natural light floods in to the space through the bi-fold doors, double glazed window and two Velux skylights. There is a fitted kitchen with wall and base units with a contrasting work surface over which provides ample breakfast bar seating. There is further space for a dining table and sofa making this the ideal entertaining space.
Utility Room - Utility area with fitted wall and base units with a contrasting work surface over incorporating a stainless steel sink. Plumbing for a washing machine.
Conservatory - Good size conservatory which could be used for a variety of purposes and provides direct access to the rear garden.
W.C - Ground floor cloakroom with low flush W.c and hand wash basin in white.
Sitting Room/Bedroom - Currently used as a second reception room the space could be utilised as a home office or fifth bedroom with under floor heating. Double glazed window and central heating radiator.
First Floor -
Landing - Loft access.
Bedroom - Master bedroom with double glazed window and central heating radiator.
En-Suite - Low flush W.c and hand wash basin in white. Shower cubicle housing mains operated shower. Double glazed window and heated towel rail.
Bedroom - Double bedroom to the rear elevation with fitted wardrobes, central heating radiator and double glazed window.
Bedroom - Double bedroom to the front elevation with central heating radiator and double glazed window.
Bedroom - A good size fourth bedroom to the front elevation with central heating radiator and double glazed window.
Bathroom - Stylish and modern fitted bathroom suite in white comprising of a P shaped bath with shower and curved screen over, hand wash basin and low flush W.c. Heated towel rail, double glazed window and high quality tiling to the walls.
External - To the front of the property there is a block paved drive providing off road parking for several cars and a lawn with mature plants and tree. To the rear there is a good size enclosed garden with patios, a lawn and a hot tub.
