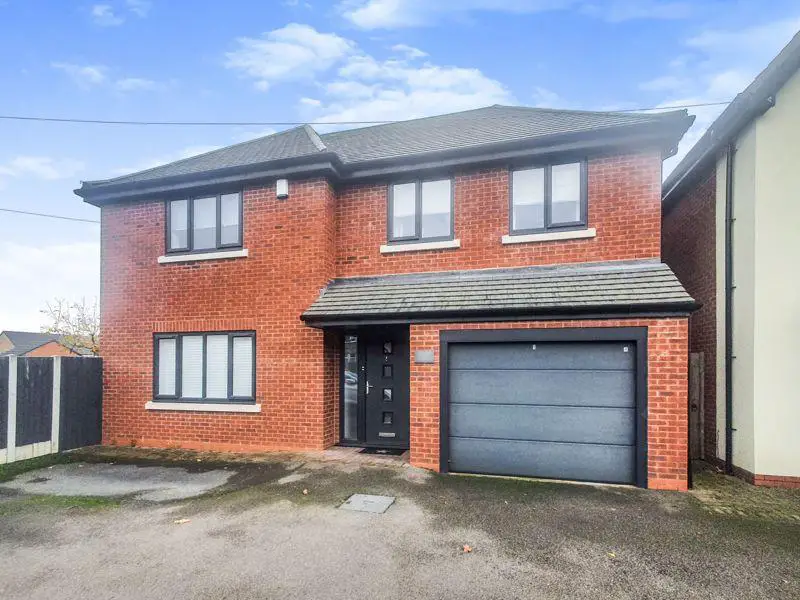
House For Sale £400,000
Paul Carr Estate Agents are pleased to offer this superbly presented spacious Detached house set in Norton Canes ideally located near to schools, shops, transport links and amenities. This lovely home has a good sized block paved driveway. The front door leads to the reception hallway with storage cupboard and a door leads to the good sized lounge ideal to relax in. A great feature of this home is the superb kitchen/diner with a range of wall and base units with double opening doors to the rear garden. There is an integral dishwasher, fridge and freezer and underfloor heating. A utility leads off and a further door to the Guest W.C. A garage completes the ground floor. On the first floor is a landing with doors leading to the four bedrooms. The first and second bedrooms are served by the en-suites whilst the further two bedrooms are accompanied by the family bathroom. The rear garden is a good size with a slabbed patio ideal for garden furniture. AN INTERNAL VIEWING IS HIGHLY RECOMMENDED
Hallway
Lounge - 16' 2'' x 12' 9'' (4.92m x 3.88m)
Fitted Breakfast Kitchen - 24' 1'' x 10' 5'' (7.34m x 3.17m)
Utility - 7' 3'' x 7' 2'' (2.21m x 2.18m)
Guest W.C.
Garage - 15' 4'' x 10' 0'' (4.67m x 3.05m)
First Floor Landing
Bedroom One - 14' 2'' x 9' 9'' (4.31m x 2.97m)
En-suite - 8' 4'' x 3' 10'' (2.54m x 1.17m)
Bedroom Two - 16' 9'' max x 13' 3" min x 8' 10'' (5.10m x 4.04m x 2.69m)
En-suite - 9' 10'' x 3' 10'' (2.99m x 1.17m)
Bedroom Three - 12' 5'' x 9' 4'' (3.78m x 2.84m)
Bedroom Four - 10' 11'' x 8' 10'' (3.32m x 2.69m)
Bathroom - 7' 5'' x 5' 5'' (2.26m x 1.65m)
Garden
Council Tax Band: E
Tenure: Freehold
Hallway
Lounge - 16' 2'' x 12' 9'' (4.92m x 3.88m)
Fitted Breakfast Kitchen - 24' 1'' x 10' 5'' (7.34m x 3.17m)
Utility - 7' 3'' x 7' 2'' (2.21m x 2.18m)
Guest W.C.
Garage - 15' 4'' x 10' 0'' (4.67m x 3.05m)
First Floor Landing
Bedroom One - 14' 2'' x 9' 9'' (4.31m x 2.97m)
En-suite - 8' 4'' x 3' 10'' (2.54m x 1.17m)
Bedroom Two - 16' 9'' max x 13' 3" min x 8' 10'' (5.10m x 4.04m x 2.69m)
En-suite - 9' 10'' x 3' 10'' (2.99m x 1.17m)
Bedroom Three - 12' 5'' x 9' 4'' (3.78m x 2.84m)
Bedroom Four - 10' 11'' x 8' 10'' (3.32m x 2.69m)
Bathroom - 7' 5'' x 5' 5'' (2.26m x 1.65m)
Garden
Council Tax Band: E
Tenure: Freehold
