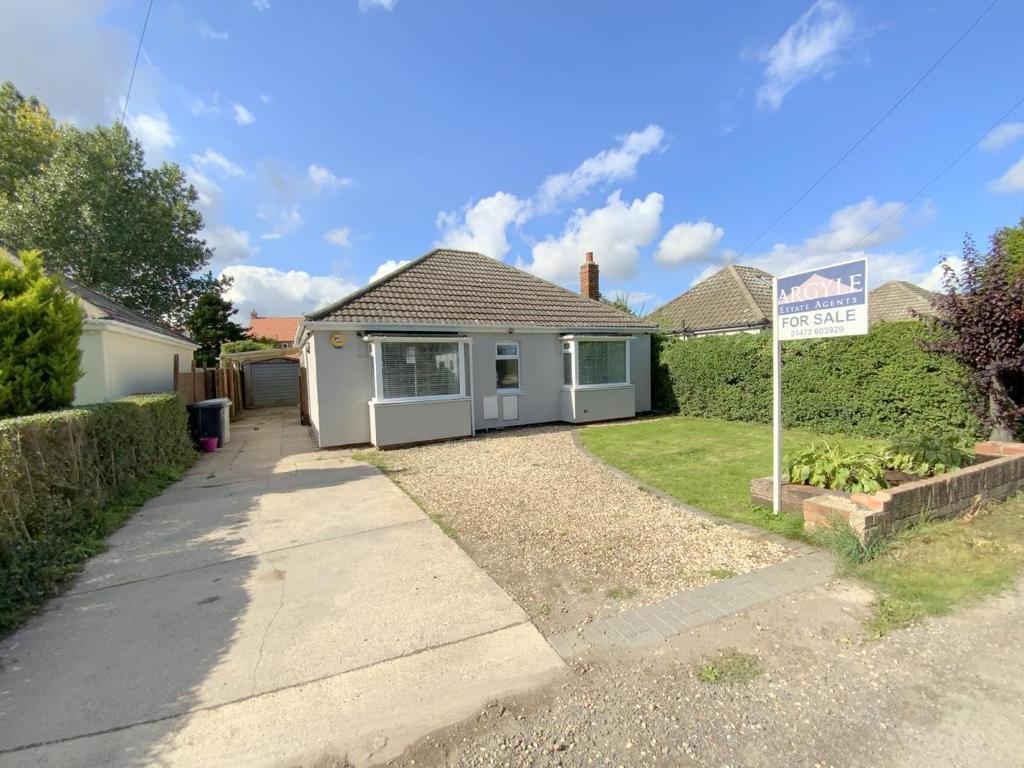
House For Sale £235,000
Occupying a good sized plot, this spacious bay fronted detached bungalow is situated on a quiet lane in the popular village of Holton Le Clay. Located to the edge of fields having a rural feel yet close to the village centre, schools, and easy access to the A16 and neighbouring towns. The property offers extended accommodation comprising; Entrance Hall, Three Bedrooms, Bathroom, Lounge, and a Kitchen Diner leading to a further Living/Dining Room. Approached by a spacious Driveway providing ample off road parking and leading to the Detached Garage and excellent sized Rear Garden.
Entrance Hall - Accessed via the side of the property. With radiator, and access to the loft.
Lounge - 3.83 x 3.43 (12'6" x 11'3" ) - A bay fronted lounge, with radiator, and fireplace incorporating a living flame gas fire.
Kitchen Diner - 5.10 x 3.60 (16'8" x 11'9") - Fitted with a range of wall and base units, and work surfaces incorporating a stainless steel sink. Built-in electric oven and hob with extractor over, plumbing for a washing machine and dishwasher, and further appliance space. Cupboard housing the gas central heating boiler. Storage/pantry cupboard. Radiator. Side and rear aspect windows, and access to the side of the property.
Rear Living/Dining Room - 5.30 x 2.77 (17'4" x 9'1") - A versatile room, with two radiators, rear aspect window and double doors leading onto the rear patio.
Bedroom 1 - 3.66 x 3.19 (12'0" x 10'5") - Master bedroom with a bay window to front aspect, and radiator. Walk-in wardrobe/dressing room with a further front aspect window.
Bedroom 2 - 3.04 x 2.69 (9'11" x 8'9") - With a side aspect window, and radiator.
Bedroom 3 - 3.04 x 2.68 (9'11" x 8'9") - With a velux skylight, and radiator.
Bathroom - 2.26 x 1.97 (7'4" x 6'5") - Fitted with a pedestal basin, wc, and panelled bath with shower over. Radiator, and side aspect window.
Outside - Situated on a quiet lane opposite fields, the property is set open plan to the front, with lawn and driveway leading down the side to the detached garage/workshop. Enjoying a south facing aspect, the rear garden includes a spacious full width patio, and further garden which requires landscaping.
Tenure - Freehold
Council Tax Band - B
Entrance Hall - Accessed via the side of the property. With radiator, and access to the loft.
Lounge - 3.83 x 3.43 (12'6" x 11'3" ) - A bay fronted lounge, with radiator, and fireplace incorporating a living flame gas fire.
Kitchen Diner - 5.10 x 3.60 (16'8" x 11'9") - Fitted with a range of wall and base units, and work surfaces incorporating a stainless steel sink. Built-in electric oven and hob with extractor over, plumbing for a washing machine and dishwasher, and further appliance space. Cupboard housing the gas central heating boiler. Storage/pantry cupboard. Radiator. Side and rear aspect windows, and access to the side of the property.
Rear Living/Dining Room - 5.30 x 2.77 (17'4" x 9'1") - A versatile room, with two radiators, rear aspect window and double doors leading onto the rear patio.
Bedroom 1 - 3.66 x 3.19 (12'0" x 10'5") - Master bedroom with a bay window to front aspect, and radiator. Walk-in wardrobe/dressing room with a further front aspect window.
Bedroom 2 - 3.04 x 2.69 (9'11" x 8'9") - With a side aspect window, and radiator.
Bedroom 3 - 3.04 x 2.68 (9'11" x 8'9") - With a velux skylight, and radiator.
Bathroom - 2.26 x 1.97 (7'4" x 6'5") - Fitted with a pedestal basin, wc, and panelled bath with shower over. Radiator, and side aspect window.
Outside - Situated on a quiet lane opposite fields, the property is set open plan to the front, with lawn and driveway leading down the side to the detached garage/workshop. Enjoying a south facing aspect, the rear garden includes a spacious full width patio, and further garden which requires landscaping.
Tenure - Freehold
Council Tax Band - B
