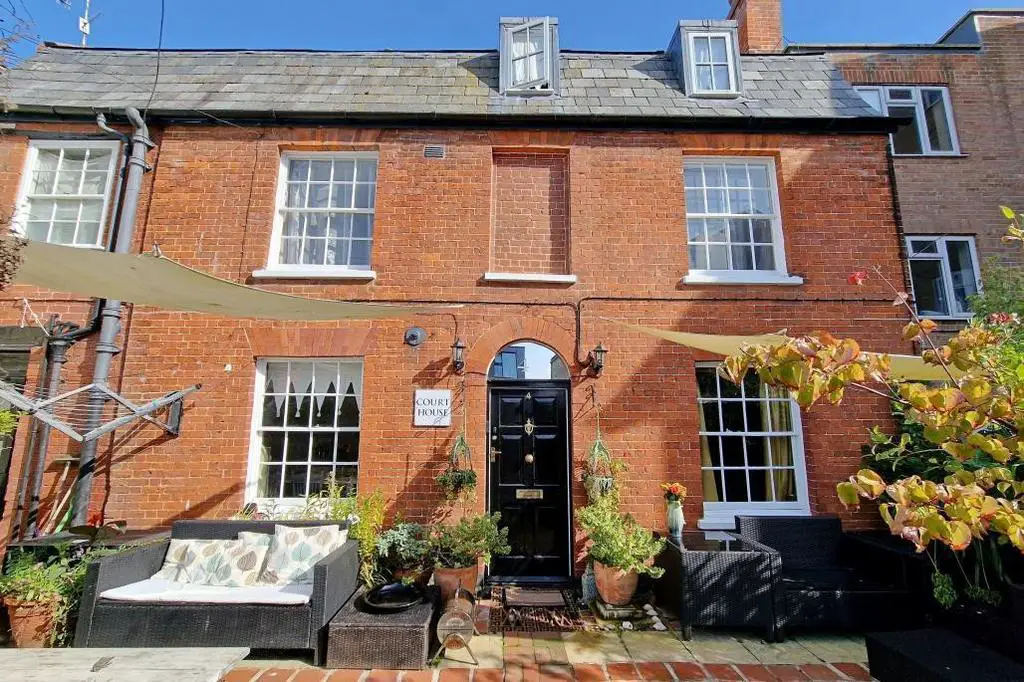
House For Sale £425,000
This substantial and imposing Georgian house is positioned in a tucked away location just off the main High Street, situated in the heart of Bridport town centre. The house itself is Grade II listed, offering an abundance of character and charm throughout as well as being of historic interest.
Internally, the ground floor living space comprises of a wonderful sitting room with a feature wood burning stove, high characterful ceilings and decorated with dark colours to create a particuarly cosy atmosphere. The adjacent dining room is open plan to the kitchen, providing a light and airy, sociable space. The kitchen area itself provides plenty of worktop space and built in cupboards, as well as built in oven and hob.
From the main entrance hall, stairs rise to the first floor where there are two bedrooms, both of which are generous sized doubles with built in storage space. There is also a family bathroom with charming roll top bath and shower over, wash hand basin & WC.
A set of stairs then leads to the second floor where there is an impressive main bedroom spanning approximately two thirds of the house, enjoying dual aspect windows creating plenty of natural light. There is also additional wardrobe space on the landing and an room which can be used to suit the needs of the new owner.
The house is gas centrally heated with single glazed sash windows throughout.
To the front of the property, there is a low maintenance courtyard garden laid to patio with partially enclosed low brick wall. The charming courtyard compliments the house itself by retaining the rustic appearance, further enjoying a westerly aspect.
Additional information: Council Tax Band B
Grade II Listed
Dining Room 4.09m (13'5) x 4.04m (13'3)
Kitchen 3.12m (10'3) x 1.85m (6'1)
Sitting Room 4.27m (14'0) x 3.51m (11'6)
Bedroom 1 6.38m (20'11) x 4.11m (13'6)
Bedroom 2 4.11m (13'6) x 3.71m (12'2)
Bedroom 3 3.58m (11'9) x 2.87m (9'5)
ALL MEASUREMENTS QUOTED ARE APPROX. AND FOR GUIDANCE ONLY. THE FIXTURES, FITTINGS & APPLIANCES HAVE NOT BEEN TESTED AND THEREFORE NO GUARANTEE CAN BE GIVEN THAT THEY ARE IN WORKING ORDER. YOU ARE ADVISED TO CONTACT THE LOCAL AUTHORITY FOR DETAILS OF COUNCIL TAX. PHOTOGRAPHS ARE REPRODUCED FOR GENERAL INFORMATION AND IT CANNOT BE INFERRED THAT ANY ITEM SHOWN IS INCLUDED.
These particulars are believed to be correct but their accuracy cannot be guaranteed and they do not constitute an offer or form part of any contract.
Solicitors are specifically requested to verify the details of our sales particulars in the pre-contract enquiries, in particular the price, local and other searches, in the event of a sale.
VIEWING
Strictly through the vendors agents Goadsby