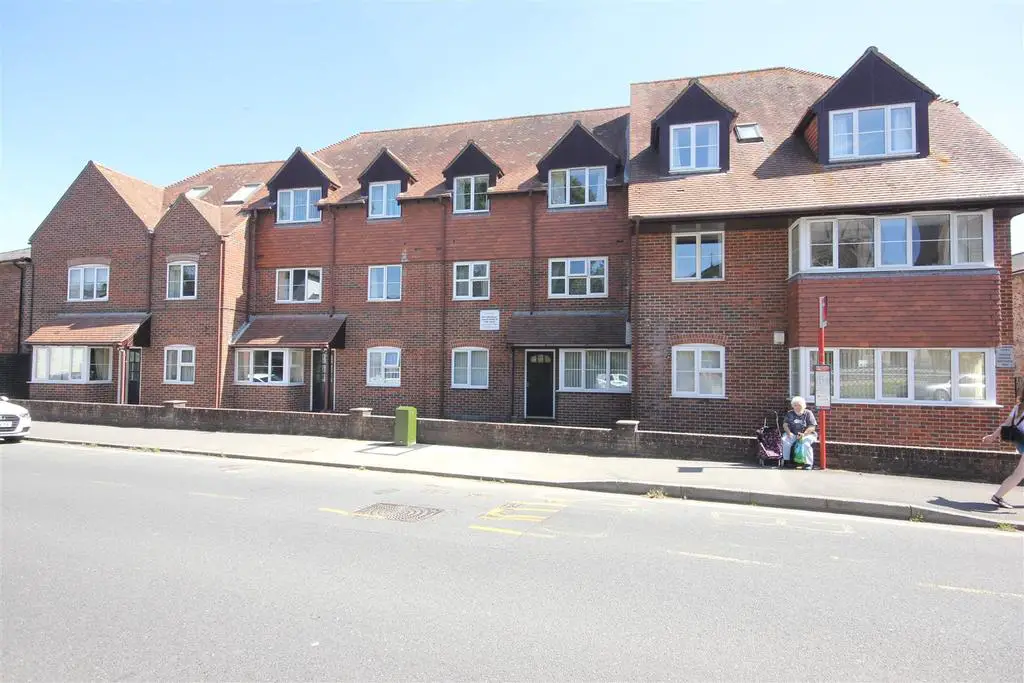
1 bed Flat For Sale £110,000
This is a self contained purpose built first floor flat located within a complex of two blocks of thirty-five one bedroom flats for the over 55's. Pembroke Court was built in approximately 1991 and is now managed by Grange Management (Southern) Limited. The development has a resident manager and alarm care system whist there are communal facilities including a residents' lounge, laundry room and well kept gardens. Each block has security entry with lifts and stair cases to the upper floor. The specific accommodation, with electric heating and double glazing, includes an entrance hall, kitchen, living room, double bedroom and modern walk-in shower room. There are also delightful views of the Italianate Church from both the sitting room and the bedroom.
Agent's Note: Our client would be interested in discussing the sale of furniture within the property if desired.
Tenure - LEASEHOLD 99 years from 1991
Service Charge: £3,043.83 pa. to be reviewed January 2023
Ground Rent: Included in Service Charge
Location - Pembroke Court is located within easy level walking distance of Wilton town centre where there is a market square with a weekly market and a variety of shops including a bank, doctors' surgeries, dental practice and a number of pubs and two supermarkets. The Cathedral city of Salisbury is approximately three miles away accessed by a regular bus service from the Market Square. Salisbury has a more extensive range of shopping, social and educational amenities and there is a mainline railway station serving London/Waterloo.
Communal Entrance Hall - With security entry and staircase and lift access to upper floors.
Private Entrance Hall - Built in shelved linen cupboard with factory lagged hot water cylinder, night storage heater and alarm/entry panel.
Living Room - 4.90m x 3.26m - Pleasant view of the Italianate Church, electric storage heater, two wall lights, television aerial point, telephone point and arch to:
Kitchen - 3.04m x 1.79m - Fitted with laminate worksurfaces with base cupboards and drawers beneath and corner wall cupboards, stainless steel single drainer sink unit, space for fridge/freezer (to remain), split level oven with grill in cupboard housing and two ring electric hob, space and plumbing for washing machine and extractor fan.
Bedroom - 3.87m x 2.75m - Built in double wardrobe, pleasant view to the Italianate Church, electric storage heater, telephone and television aerial points
Shower Room - The original bathroom has been converted to a delightful shower room with screened walk in large shower with Triton electric shower and acrylic panelling, low level WC, wash hand basin set in three drawer vanity cupboard, electric towel rail, shaving light, Dimplex wall fan and extractor fan.
Communal Facilities - These include a community lounge with access to a courtyard garden and with the laundry room and its facilities off. The complex has a resident house manager and security entry to both buildings.
Outside - There is a car park area between the two buildings and at the rear of the complex there is a delightfully maintained lawn and planted communal garden adjacent to a tributary of the River Wylye.
Services - Mains electricity, water and drainage are connected to the property.
Tenure - LEASEHOLD
99 years from 1991
COUNCIL TAX BAND C
GROUND RENT included in service charge.
SERVICE CHARGE £3,043.83 pa. to be reviewed January 2023
Agent's Note: Our client would be interested in discussing the sale of furniture within the property if desired.
Tenure - LEASEHOLD 99 years from 1991
Service Charge: £3,043.83 pa. to be reviewed January 2023
Ground Rent: Included in Service Charge
Location - Pembroke Court is located within easy level walking distance of Wilton town centre where there is a market square with a weekly market and a variety of shops including a bank, doctors' surgeries, dental practice and a number of pubs and two supermarkets. The Cathedral city of Salisbury is approximately three miles away accessed by a regular bus service from the Market Square. Salisbury has a more extensive range of shopping, social and educational amenities and there is a mainline railway station serving London/Waterloo.
Communal Entrance Hall - With security entry and staircase and lift access to upper floors.
Private Entrance Hall - Built in shelved linen cupboard with factory lagged hot water cylinder, night storage heater and alarm/entry panel.
Living Room - 4.90m x 3.26m - Pleasant view of the Italianate Church, electric storage heater, two wall lights, television aerial point, telephone point and arch to:
Kitchen - 3.04m x 1.79m - Fitted with laminate worksurfaces with base cupboards and drawers beneath and corner wall cupboards, stainless steel single drainer sink unit, space for fridge/freezer (to remain), split level oven with grill in cupboard housing and two ring electric hob, space and plumbing for washing machine and extractor fan.
Bedroom - 3.87m x 2.75m - Built in double wardrobe, pleasant view to the Italianate Church, electric storage heater, telephone and television aerial points
Shower Room - The original bathroom has been converted to a delightful shower room with screened walk in large shower with Triton electric shower and acrylic panelling, low level WC, wash hand basin set in three drawer vanity cupboard, electric towel rail, shaving light, Dimplex wall fan and extractor fan.
Communal Facilities - These include a community lounge with access to a courtyard garden and with the laundry room and its facilities off. The complex has a resident house manager and security entry to both buildings.
Outside - There is a car park area between the two buildings and at the rear of the complex there is a delightfully maintained lawn and planted communal garden adjacent to a tributary of the River Wylye.
Services - Mains electricity, water and drainage are connected to the property.
Tenure - LEASEHOLD
99 years from 1991
COUNCIL TAX BAND C
GROUND RENT included in service charge.
SERVICE CHARGE £3,043.83 pa. to be reviewed January 2023
