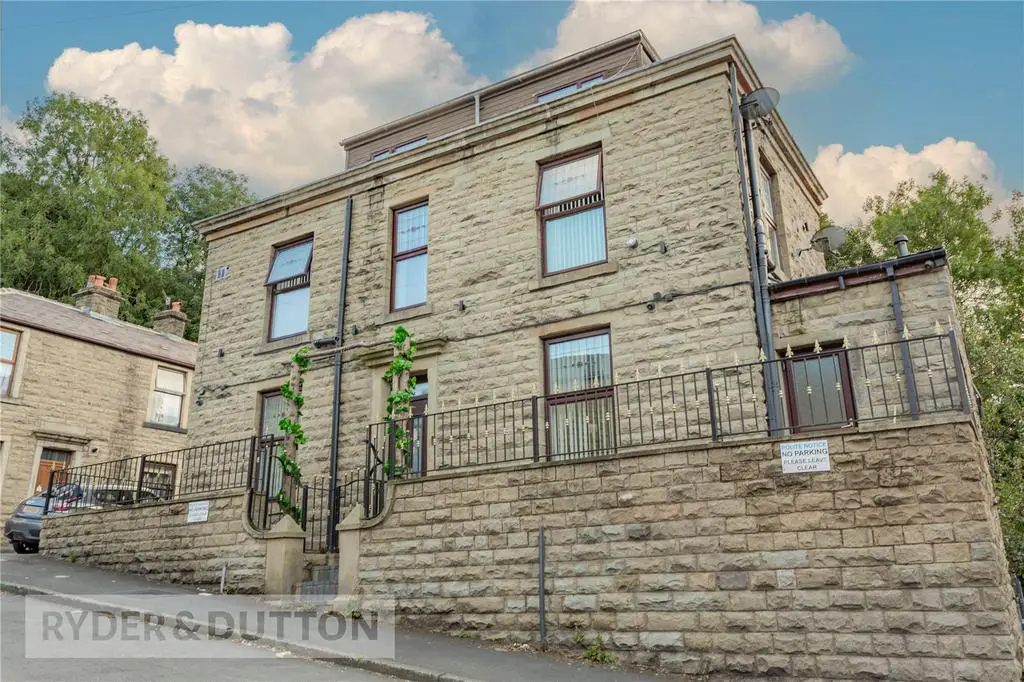
House For Sale £229,950
Situated on a quiet residential road in the heart of Rawtenstall, this is a stunning, double-fronted, Victorian book-end terrace, finished to the highest standard throughout. A stone property with external ambient lighting, there is accommodation over four levels with five bedrooms, two bathrooms, two reception rooms, a quality kitchen and a basement. Just a minute walk to Rawtenstall’s bustling market and on to Bank St's, there are regular direct buses into Manchester and excellent links to the M66. Please call the Rawtenstall office to arrange a viewing. EPC:E
On a raised plot, with paved border gardens on three side, with wrought iron fencing, upon entering this property, there is a stunning bespoke staircase with integrated lighting to the first floor and two internals doors left and right to each of the reception rooms, with large marble style floor tiles running across the ground floor.
The lounge is a 180sqft and enjoys windows giving aspects both front and side, plus a central fire place on the far wall. The living room is a generous 200sqft space with a front window and a fire place on the far wall. There is a door to the basement and a door into the kitchen.
The contemporary fitted kitchen has a collection of modern base and eye level fitted cupboards along three walls, with a five-ring gas hob, integrated appliances, a side window and a door to the enclosed patio. Complementing this the spacious basement offers useful utility and storage space.
The upper floors are all finished in neutral modern decor. The first floor landing has a window and gives access to three bedrooms and two bathrooms. Bedroom one is around 130sqft with side window and internal storage, whilst bedroom two is a 110 sqft bedroom with side aspect and built-in triple wardrobes. Bedroom three is a well-proportioned 75sqft bedroom, with side aspect. The stylish family bathroom features a Jacuzzi bath, low level W.C, and a pedestal wash hand basin. There is also a modern tiled shower room with cubicle shower, low level W.C, and pedestal wash hand basin.
The second floor features a further two bedrooms each with front windows into the dormer extension. Bedroom four is around 70 sqft and features a wall of fitted wardrobes, plus another double wardrobe. Bedroom five a well-proportioned square room and is around 60 sqft.
A simply stunning property that must be seen to be fully appreciated, please call the Rawtenstall office to arrange an appointment to view.
From the Rawtenstall office, turn left onto Bank Street, left at the junction onto Newchurch Rd and right at the lights onto Burnley Rd. Continue for a short distance before taking the first right-hand turning onto St James St, where this property can be found on the right-hand side.
This property is connected to main services.
On a raised plot, with paved border gardens on three side, with wrought iron fencing, upon entering this property, there is a stunning bespoke staircase with integrated lighting to the first floor and two internals doors left and right to each of the reception rooms, with large marble style floor tiles running across the ground floor.
The lounge is a 180sqft and enjoys windows giving aspects both front and side, plus a central fire place on the far wall. The living room is a generous 200sqft space with a front window and a fire place on the far wall. There is a door to the basement and a door into the kitchen.
The contemporary fitted kitchen has a collection of modern base and eye level fitted cupboards along three walls, with a five-ring gas hob, integrated appliances, a side window and a door to the enclosed patio. Complementing this the spacious basement offers useful utility and storage space.
The upper floors are all finished in neutral modern decor. The first floor landing has a window and gives access to three bedrooms and two bathrooms. Bedroom one is around 130sqft with side window and internal storage, whilst bedroom two is a 110 sqft bedroom with side aspect and built-in triple wardrobes. Bedroom three is a well-proportioned 75sqft bedroom, with side aspect. The stylish family bathroom features a Jacuzzi bath, low level W.C, and a pedestal wash hand basin. There is also a modern tiled shower room with cubicle shower, low level W.C, and pedestal wash hand basin.
The second floor features a further two bedrooms each with front windows into the dormer extension. Bedroom four is around 70 sqft and features a wall of fitted wardrobes, plus another double wardrobe. Bedroom five a well-proportioned square room and is around 60 sqft.
A simply stunning property that must be seen to be fully appreciated, please call the Rawtenstall office to arrange an appointment to view.
From the Rawtenstall office, turn left onto Bank Street, left at the junction onto Newchurch Rd and right at the lights onto Burnley Rd. Continue for a short distance before taking the first right-hand turning onto St James St, where this property can be found on the right-hand side.
This property is connected to main services.
Houses For Sale Roberts Street
Houses For Sale St James Street
Houses For Sale St James Row
Houses For Sale Lark Hill
Houses For Sale Broadley Street
Houses For Sale Kenyon Street
Houses For Sale Rockliffe Street
Houses For Sale Saint Mary's Way
Houses For Sale Burnley Road
Houses For Sale Taylor Street
Houses For Sale St James Street
Houses For Sale St James Row
Houses For Sale Lark Hill
Houses For Sale Broadley Street
Houses For Sale Kenyon Street
Houses For Sale Rockliffe Street
Houses For Sale Saint Mary's Way
Houses For Sale Burnley Road
Houses For Sale Taylor Street