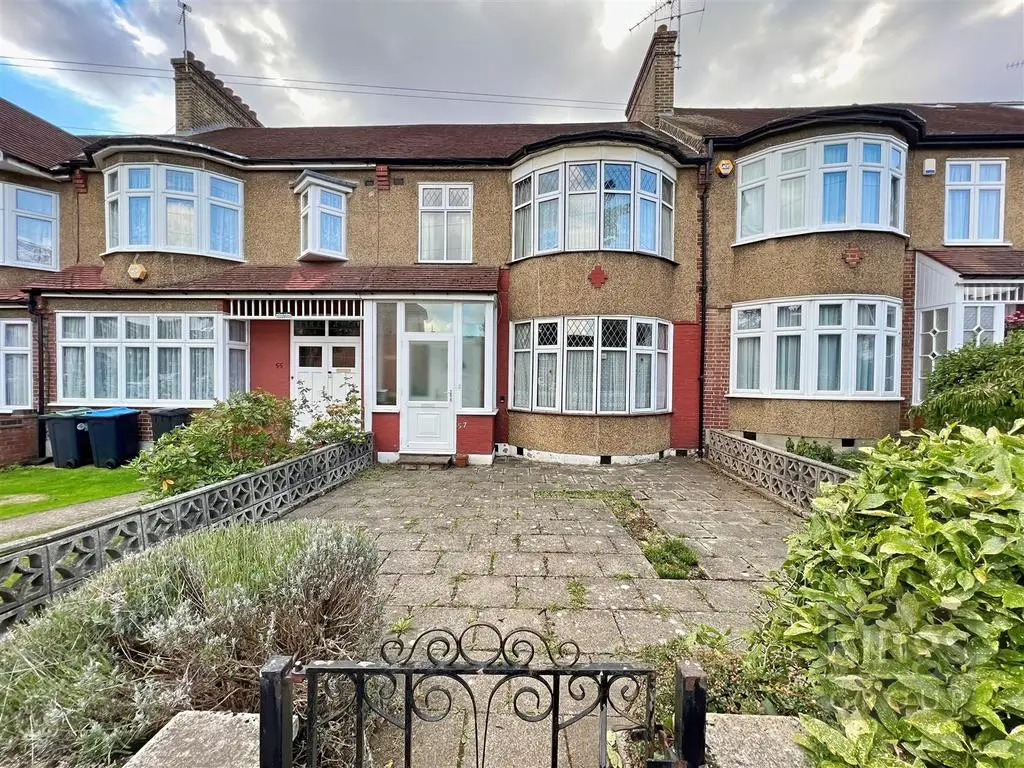
House For Sale £624,950
King-Group Enfield Town are delighted to offer this CHAIN FREE LARGE THREE BEDROOM MID TERRACE HOUSE, situated in a sought after location in WINCHMORE HILL. This property is convenient for transport links, within walking distance of both Grange Park and Bush Hill Park stations and easy access to the A10/M25. There is also the added advantage of being within close proximity to local shops and amenities.
The ground floor comprises of two spacious reception rooms, fitted kitchen, downstairs WC and conservatory which provides access to an impressive garden which is over 100ft and has a double garage to the rear. The first floor includes three good sized bedrooms and a bathroom with a separate WC.
A MUST SEE FAMILY HOME-Call today on[use Contact Agent Button] to get a viewing arranged!
Hallway - Stairs leading to the first flooring landing, Under stairs storage cupboard, Under stairs gas/electric meter cupboard, Double glazed opaque window to the front aspect, Double radiator, Carpeted flooring, Power points
Reception Room 1 - 4.57m x 3.96m (15'14 x 13'60) - Double glazed bay window to the front aspect, Carpeted flooring, Power points
Reception Room 2 - 3.66m x 3.66m (12'99 x 12'69) - Double glazed window to the rear aspect, Double radiator, Carpeted flooring, Power points, Double glazed door leading to conservatory
Downstairs Wc - Double glazed opaque window to the rear aspect, Partly tiled walls, Lino flooring, Wash basin, Low level WC
Kitchen - 2.74m x 1.83m (9'40 x 6'65) - Double glazed window to the rear aspect, Tiled flooring, Tiled splash backs, Base and wall units with roll top work surfaces, Integrated cooker with electric oven and gas hob, Extractor hood, Sink and drainer unit, Space for fridge/freezer, Power points
Conservatory - 4.88m x 2.18m (16'87 x 7'02) - Double glazed windows to the rear aspect, Double glazed doors leading to the garden, Single radiator, Laminate flooring, Power points
Landing - Loft access, Carpeted flooring, Power points
Bathroom - Double glazed opaque window to the rear aspect, Single radiator, Lino flooring, Panel enclosed bath with mixer tap and shower attachment, Wash basin with mixer tap and pedestal, Partly tiled walls
Separate Wc - Double glazed opaque window to the rear aspect, Low level WC, Lino flooring
Bedroom 1 - 4.70m x 3.66m (15'05 x 12'34) - Double glazed bay window to the front aspect, Double radiator, Carpeted flooring, Power points
Bedroom 2 - 4.19m x 3.35m (13'09 x 11'91) - Double glazed window to the rear aspect, Built in storage cupboard, Airing cupboard, Power points
Bedroom 3 - 2.44m x 2.13m (8'66 x 7'48) - Double glazed window to the front aspect, Single radiator, Carpeted flooring, Power points
Garden - over 30.48mft (over 100ft) - Mainly laid to lawn with plant and shrub borders, Patio, Double garage to the rear
The ground floor comprises of two spacious reception rooms, fitted kitchen, downstairs WC and conservatory which provides access to an impressive garden which is over 100ft and has a double garage to the rear. The first floor includes three good sized bedrooms and a bathroom with a separate WC.
A MUST SEE FAMILY HOME-Call today on[use Contact Agent Button] to get a viewing arranged!
Hallway - Stairs leading to the first flooring landing, Under stairs storage cupboard, Under stairs gas/electric meter cupboard, Double glazed opaque window to the front aspect, Double radiator, Carpeted flooring, Power points
Reception Room 1 - 4.57m x 3.96m (15'14 x 13'60) - Double glazed bay window to the front aspect, Carpeted flooring, Power points
Reception Room 2 - 3.66m x 3.66m (12'99 x 12'69) - Double glazed window to the rear aspect, Double radiator, Carpeted flooring, Power points, Double glazed door leading to conservatory
Downstairs Wc - Double glazed opaque window to the rear aspect, Partly tiled walls, Lino flooring, Wash basin, Low level WC
Kitchen - 2.74m x 1.83m (9'40 x 6'65) - Double glazed window to the rear aspect, Tiled flooring, Tiled splash backs, Base and wall units with roll top work surfaces, Integrated cooker with electric oven and gas hob, Extractor hood, Sink and drainer unit, Space for fridge/freezer, Power points
Conservatory - 4.88m x 2.18m (16'87 x 7'02) - Double glazed windows to the rear aspect, Double glazed doors leading to the garden, Single radiator, Laminate flooring, Power points
Landing - Loft access, Carpeted flooring, Power points
Bathroom - Double glazed opaque window to the rear aspect, Single radiator, Lino flooring, Panel enclosed bath with mixer tap and shower attachment, Wash basin with mixer tap and pedestal, Partly tiled walls
Separate Wc - Double glazed opaque window to the rear aspect, Low level WC, Lino flooring
Bedroom 1 - 4.70m x 3.66m (15'05 x 12'34) - Double glazed bay window to the front aspect, Double radiator, Carpeted flooring, Power points
Bedroom 2 - 4.19m x 3.35m (13'09 x 11'91) - Double glazed window to the rear aspect, Built in storage cupboard, Airing cupboard, Power points
Bedroom 3 - 2.44m x 2.13m (8'66 x 7'48) - Double glazed window to the front aspect, Single radiator, Carpeted flooring, Power points
Garden - over 30.48mft (over 100ft) - Mainly laid to lawn with plant and shrub borders, Patio, Double garage to the rear
