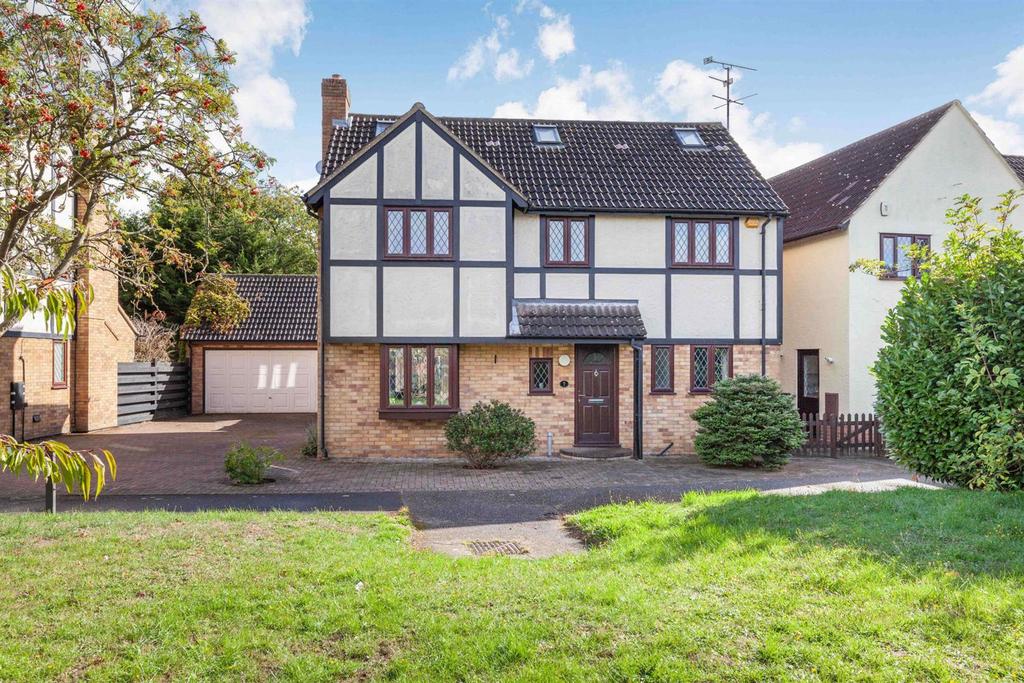
House For Sale £700,000
GUIDE PRICE £700,000 - £750,000
An impressive, much improved and extended six bedroom detached home with driveway for several cars and double garage, situated within a sought after cul-de-sac, only a short stroll of Hatfield Peverel Station offering direct links to London Liverpool Street and within easy access of the A12.
Presented beautifully throughout, the property offers a total of six bedrooms and three receptions. The ground floor commences with an inviting hallway, which gives access to the study, dining room, WC and a beautifully finished kitchen with a range of fitted appliances and lounge, both of which offering direct access to the garden.
Moving on to the first floor, you are welcomed by a bright landing giving access to the family bathroom and four bedrooms. The principal room features an en-suite. To the second floor, bathed in the light from the velux window on the landing giving access to a further two fully fitted double bedrooms, one of which benefits from an en-suite shower, the other doubles as a spacious home office.
Externally, the south facing garden features a well-manicured hedge to the side and rear of the garden. Paved areas are situated to the front and rear corner of the garden, surrounded by a lawn area with a paved boarder. In addition, there is side pedestrian access and access to the double garage, complete with power, light, electric up and over door and boarded storage area.
Entrance Hall -
Cloakroom -
Study - 3.02m x 2.36m (9'11 x 7'9) -
Kitchen - 4.83m 3.02m (15'10 9'11) -
Dining Room - 3.18m x 2.79m (10'5 x 9'2) -
Sitting Room - 7.34m x 3.33m (24'1 x 10'11) -
Stairs Leading To -
Bedroom One - 4.93m x 3.28m (16'2 x 10'9) -
En-Suite Shower -
Family Bathroom -
Bedroom Two - 3.61m x 3.35m (11'10 x 11'0) -
Bedroom Three - 4.47m x 2.34m (14'8 x 7'8) -
Bedroom Four - 3.28m x 2.29m (10'9 x 7'6) -
Stairs Leading To -
Bedroom Five - 4.52m x 3.71m (14'10 x 12'2) -
En-Suite Shower -
Bedroom Six/Office - 4.55m x 3.25m (14'11 x 10'8) -
Double Garage - 5.31m x 5.31m (17'5 x 17'5) -
An impressive, much improved and extended six bedroom detached home with driveway for several cars and double garage, situated within a sought after cul-de-sac, only a short stroll of Hatfield Peverel Station offering direct links to London Liverpool Street and within easy access of the A12.
Presented beautifully throughout, the property offers a total of six bedrooms and three receptions. The ground floor commences with an inviting hallway, which gives access to the study, dining room, WC and a beautifully finished kitchen with a range of fitted appliances and lounge, both of which offering direct access to the garden.
Moving on to the first floor, you are welcomed by a bright landing giving access to the family bathroom and four bedrooms. The principal room features an en-suite. To the second floor, bathed in the light from the velux window on the landing giving access to a further two fully fitted double bedrooms, one of which benefits from an en-suite shower, the other doubles as a spacious home office.
Externally, the south facing garden features a well-manicured hedge to the side and rear of the garden. Paved areas are situated to the front and rear corner of the garden, surrounded by a lawn area with a paved boarder. In addition, there is side pedestrian access and access to the double garage, complete with power, light, electric up and over door and boarded storage area.
Entrance Hall -
Cloakroom -
Study - 3.02m x 2.36m (9'11 x 7'9) -
Kitchen - 4.83m 3.02m (15'10 9'11) -
Dining Room - 3.18m x 2.79m (10'5 x 9'2) -
Sitting Room - 7.34m x 3.33m (24'1 x 10'11) -
Stairs Leading To -
Bedroom One - 4.93m x 3.28m (16'2 x 10'9) -
En-Suite Shower -
Family Bathroom -
Bedroom Two - 3.61m x 3.35m (11'10 x 11'0) -
Bedroom Three - 4.47m x 2.34m (14'8 x 7'8) -
Bedroom Four - 3.28m x 2.29m (10'9 x 7'6) -
Stairs Leading To -
Bedroom Five - 4.52m x 3.71m (14'10 x 12'2) -
En-Suite Shower -
Bedroom Six/Office - 4.55m x 3.25m (14'11 x 10'8) -
Double Garage - 5.31m x 5.31m (17'5 x 17'5) -