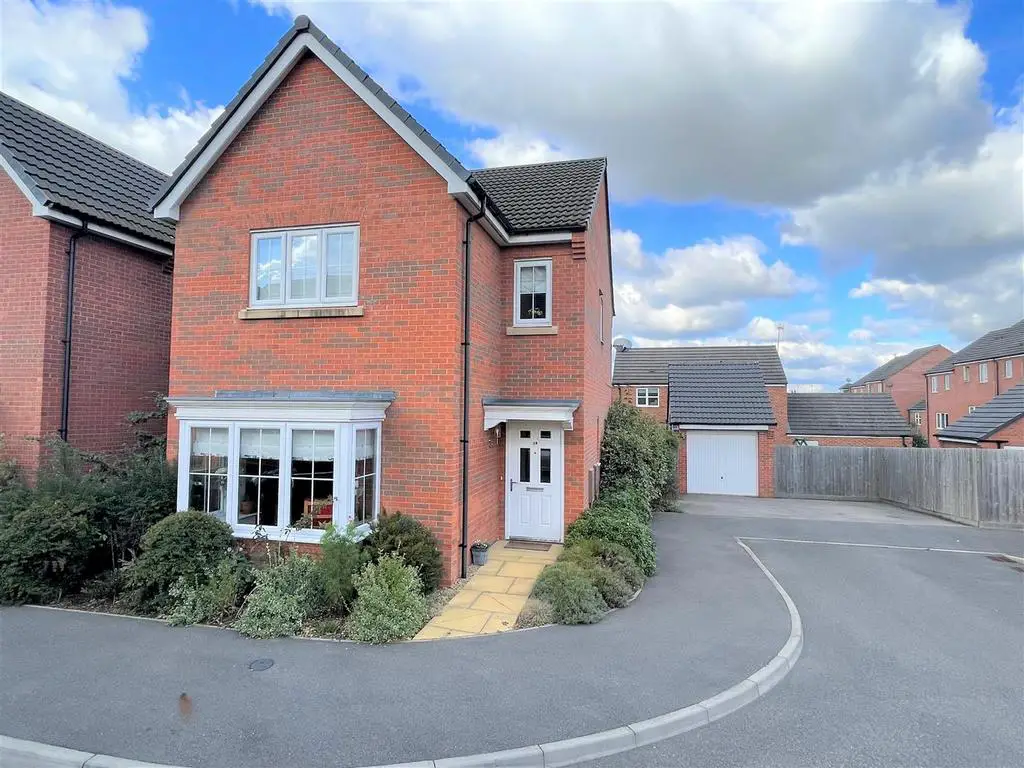
House For Sale £375,000
An immaculately presented, four bedroom detached home occupying a pleasant position within a quiet cul-de-sac within walking distance to the towns superb amenities, schools, station and leisure centre. This lovely home offers well proportioned living spaces, master bedroom with en-suite and beautifully landscaped rear garden. The accommodation comprises: Entrance hall, lounge, kitchen/diner, WC, master bedroom with en-suite, three further bedrooms and well appointed bathroom. Outside is a double driveway, garage and good sized rear garden. Viewing is highly recommended!
Entrance Hall - Accessed via front door. Doors off to: Lounge and kitchen/diner. Stairs rising to: First floor. Radiator.
Lounge - 5.46m (into bay) x 3.94m (17'11 (into bay) x 12'11 - UPVC double glazed box bay window to front aspect. TV and telephone point. Radiator.
Kitchen/Diner - 5.38m x 3.58m (17'8 x 11'9) - Having a selection ,of fitted base and wall units with laminate worktop over. 1 1/2 bowl stainless steel sink with drainer. High level double electric oven. Five ring gas hob with extractor over. Integrated dishwasher. Space for freestanding fridge/freezer. Space and plumbing for a freestanding washing machine. Boiler. Tiled flooring. Radiator. Large double storage cupboard under stairs with telephone/Wi-Fi. UPVC double glazed 'French' doors and window to rear aspect.
Wc - Comprising: Low level WC and wash hand basin. Tiled flooring. Radiator. UPVC double glazed window to side aspect.
Landing - Doors off to: Bedrooms and bathroom. Loft hatch access. Airing cupboard. UPVC double glazed window to stairwell.
Bedroom One - 3.94m x 3.07m (12'11 x 10'1) - UPVC double glazed window to front aspect. Built-in wardrobes having sliding doors. Radiator. Door to: En-Suite shower room.
En-Suite Shower Room - 1.63m x 1.60m (5'4 x 5'3) - Comprising: Shower enclosure, low level WC and wash hand basin. Feature wall tiling and tiled flooring. Chrome heated towel rail.
Bedroom Two - 3.53m x 2.62m (11'7 x 8'7) - UPVC double glazed window to rear aspect. Built-in wardrobes with sliding doors. Radiator.
Bedroom Three - 3.63m x 1.78m (11'11 x 5'10) - UPVC double glazed window to rear aspect. Radiator.
Bedroom Four - 2.54m x 2.49m (8'4 x 8'2) - UPVC double glazed window to front aspect. Radiator.
Bathroom - 2.49m x 1.52m (8'2 x 5'0) - Comprising: Paneled bath with shower over, low level WC and wash hand basin. Feature wall tiling and tiled flooring. UPVC double glazed window to side aspect. Radiator.
Outside - To the front of the property is a double driveway and access to the detached single garage having power and light. Side pedestrian gate into rear garden. The rear garden is beautifully landscaped and fully enclosed. There is retained lawn area with established borders, paved seating area, deck and raised sleeper beds. Double waterproof 230v outdoor socket and tap. Independent access into the garage via a door can be sought from the rear garden.
Outside Rear Outlook -
Entrance Hall - Accessed via front door. Doors off to: Lounge and kitchen/diner. Stairs rising to: First floor. Radiator.
Lounge - 5.46m (into bay) x 3.94m (17'11 (into bay) x 12'11 - UPVC double glazed box bay window to front aspect. TV and telephone point. Radiator.
Kitchen/Diner - 5.38m x 3.58m (17'8 x 11'9) - Having a selection ,of fitted base and wall units with laminate worktop over. 1 1/2 bowl stainless steel sink with drainer. High level double electric oven. Five ring gas hob with extractor over. Integrated dishwasher. Space for freestanding fridge/freezer. Space and plumbing for a freestanding washing machine. Boiler. Tiled flooring. Radiator. Large double storage cupboard under stairs with telephone/Wi-Fi. UPVC double glazed 'French' doors and window to rear aspect.
Wc - Comprising: Low level WC and wash hand basin. Tiled flooring. Radiator. UPVC double glazed window to side aspect.
Landing - Doors off to: Bedrooms and bathroom. Loft hatch access. Airing cupboard. UPVC double glazed window to stairwell.
Bedroom One - 3.94m x 3.07m (12'11 x 10'1) - UPVC double glazed window to front aspect. Built-in wardrobes having sliding doors. Radiator. Door to: En-Suite shower room.
En-Suite Shower Room - 1.63m x 1.60m (5'4 x 5'3) - Comprising: Shower enclosure, low level WC and wash hand basin. Feature wall tiling and tiled flooring. Chrome heated towel rail.
Bedroom Two - 3.53m x 2.62m (11'7 x 8'7) - UPVC double glazed window to rear aspect. Built-in wardrobes with sliding doors. Radiator.
Bedroom Three - 3.63m x 1.78m (11'11 x 5'10) - UPVC double glazed window to rear aspect. Radiator.
Bedroom Four - 2.54m x 2.49m (8'4 x 8'2) - UPVC double glazed window to front aspect. Radiator.
Bathroom - 2.49m x 1.52m (8'2 x 5'0) - Comprising: Paneled bath with shower over, low level WC and wash hand basin. Feature wall tiling and tiled flooring. UPVC double glazed window to side aspect. Radiator.
Outside - To the front of the property is a double driveway and access to the detached single garage having power and light. Side pedestrian gate into rear garden. The rear garden is beautifully landscaped and fully enclosed. There is retained lawn area with established borders, paved seating area, deck and raised sleeper beds. Double waterproof 230v outdoor socket and tap. Independent access into the garage via a door can be sought from the rear garden.
Outside Rear Outlook -
