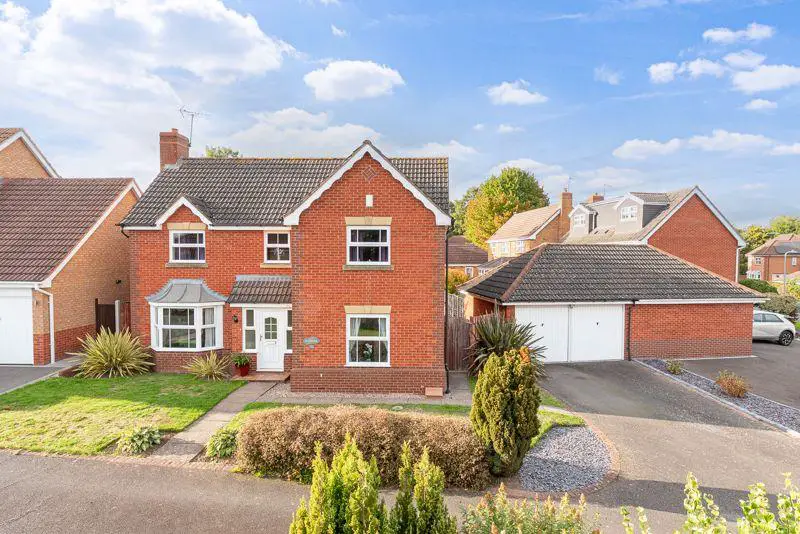
House For Sale £490,000
A well-presented, executive detached family home occupying a generous plot within a sought-after location of Hilltop, on the outskirts of Bromsgrove Town.
The property has a large double garage to the right-hand side with well-maintained lawns to the front and a further large lawned area opposite.
Once inside the ground floor accommodation briefly comprises; Entrance hallway with stairs rising to the first floor landing, under stairs cupboard and ground floor cloak room; fitted kitchen/breakfast room offering a range of wall and base units with integrated oven, gas hob, and space for a range of free standing appliances; separate utility room having side access door to garden; formal dining room enjoying bay window to the rear aspect; spacious dual aspect lounge with a feature bay window and gas coal effect fireplace with decorative surround; and a further reception room currently used as a study.
Moving upstairs the large first-floor gallery landing has doors that radiate off to; Master bedroom with a fitted wardrobe and access to a large four-piece en-suite bathroom offering bath and separate shower enclosure; double bedrooms two and three with fitted wardrobes; good sized bedroom four; and a three-piece family bathroom suite; and a good-sized airing cupboard.
Externally the property enjoys a well-presented landscaped rear garden with an initial patio area perfect for garden furniture and entertaining, leading to a manicured lawn with mature planted borders, further raised seating area to the rear with pergola, to timber fenced boundaries, side door providing access to the double garage, and side gate for access to the frontage.
Additionally, the property benefits from a fitted house alarm system; double glazing and gas central heating; fitted electrical sockets and lighting within garage; external tap to the rear; and attractive front outlook.
Well placed in a quiet and sought-after residential area, the property has convenient access into Bromsgrove town providing a variety of shopping, leisure facilities, amenities, bars, restaurants, and schooling across all ages. Major road links are also within easy reach including access to the M5 and M42, ideal for commuting into Birmingham, Worcester, and surrounding areas.
Entrance Hall
Lounge - 19' 8'' max into bay x 11' 10'' (5.99m x 3.60m)
Dining Room - 12' 0'' max into bay x 9' 9'' (3.65m x 2.97m)
Kitchen - 14' 6'' x 9' 9'' (4.42m x 2.97m) both max
Utility Room - 5' 11'' x 5' 11'' (1.80m x 1.80m)
Study - 7' 1'' x 9' 1'' (2.16m x 2.77m)
Ground Floor Cloak Room - 7' 2'' x 2' 9'' (2.19m x 0.83m)
Double Garage - 18' 1'' x 15' 8'' (5.516m x 4.77m)
First Floor Landing
Master Bedroom - 10' 9'' x 13' 7'' (3.27m x 4.14m)
En-suite Bathroom - 10' 4'' max into shower x 6' 5'' (3.15m x 1.95m)
Bedroom Two - 10' 7'' x 10' 1'' (3.22m x 3.07m) both max
Bedroom Three - 8' 4'' max x 10' 1'' to front of wardrobes (2.54m x 3.07m)
Bedroom Four - 6' 7'' x 8' 11'' (2.01m x 2.72m)
Family Bathroom - 8' 2'' x 6' 5'' (2.49m x 1.95m) both max
Council Tax Band: F
Tenure: Freehold
