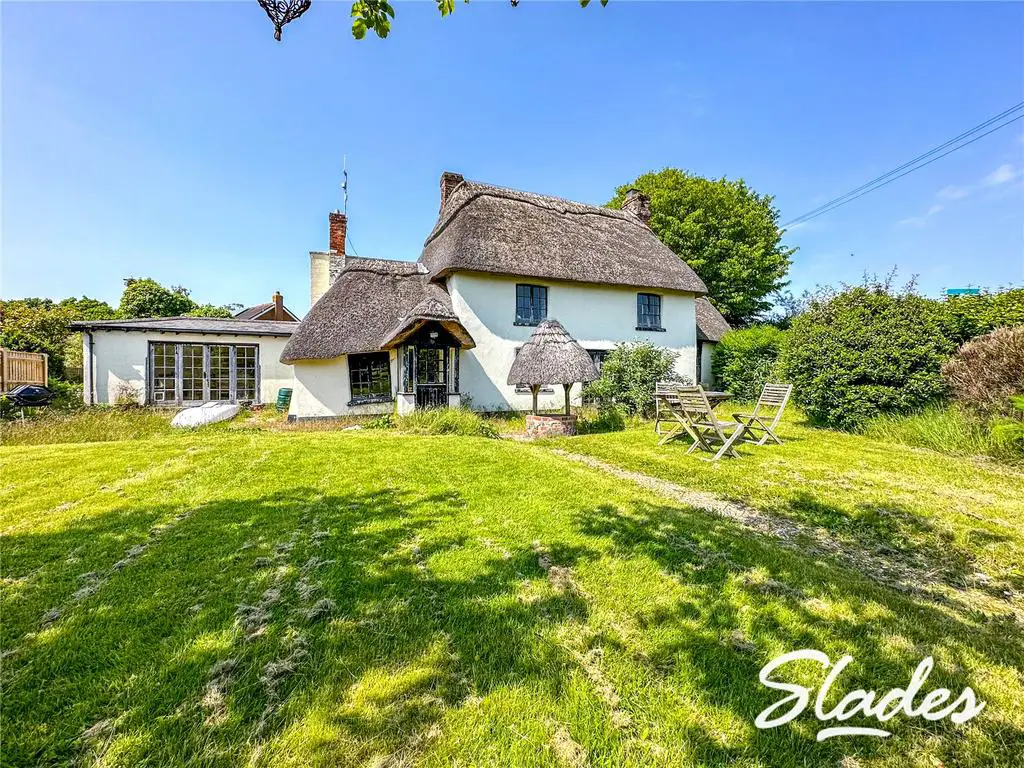
House For Sale £700,000
SITUATED ON A CHARMING VILLAGE LANE AND OFFERING EXCELLENT SCOPE FOR IMPROVEMENT, IS THIS CHARMING THATCHED COTTAGE OFFERING SURPRISINGLY SUBSTANTIAL AND FLEXIBLE ACCOMMODATION, ALONG WITH AN ATTRACTIVE GARDEN AND A DOUBLE GARAGE USED AS A WORKSHOP.
Appley Cottage is a charming thatched cottage offering surprisingly spacious accommodation incorporating a selection of Reception Rooms, along with four Bedrooms, allowing for an adaptable layout. The property offers a wealth of charming features including Inglenook fireplaces, attractive timber beams and vaulted ceilings. The property does now require remedial work to some areas and also offers further scope for both modernisation and personalisation. Furthermore the property occupies an attractive plot with a large Garden to the front, a Detached Garage used as a Workshop and a further Shed/Workshop.
The property is situated in what is considered by many as one of the most popular residential roads within this lovely village. Within a short stroll Bransgore Village centre offers an excellent range of amenities to include a good range of day to day shops, two Medical Centres, three Public Houses and a most popular Primary School, which is in turn a feeder for the highly regarded Ringwood and Highcliffe Comprehensives. The New Forest National Park is close to hand, whilst the beautiful harbourside town of Christchurch and its neighbouring coastline is a short drive away.
INTERNALLY:
A large Living Room enjoys external access and a pleasant outlook over the front garden and further features a red brick Inglenook fireplace.
A good size Kitchen, which flows openly to a spacious Dining Room, is fitted with a comprehensive selection of units complemented by Oak work surfaces and a Butler style sink. There is a stainless steel Range style oven with a matching splashback and canopy over, an integrated micro-wave and space for a selection of appliances.
The Dining Room enjoys feature ceiling beams and a dual aspect with external access to the garden.
The ground floor further offers a Reception Hall with a red brick Inglenook fireplace, an attractive Study/Office with a dual aspect and a feature vaulted ceiling, a spacious ground floor Bedroom with a window to the side and two skylights, a Utility Room and a useful storage/larder space.
A turning oak staircase leads to a characterful first floor Landing.
The spacious Master Bedroom offers a pleasant outlook over the garden and enjoys a high feature vaulted ceiling and space for a Dressing Area.
Bedrooms Two and Three are both good double size rooms.
The Family Bathroom offers a matching suite facilitating a low level W.C., a pedestal wash hand basin and a walk-in shower cubicle, further complemented by inset downlighters and an obscured window to the side.
EXTERNALLY: To the front of the property is an area of Parking for 2/3 vehicles. There is a Detached Double Garage (currently used as an Office/Workshop) along with a further Shed/Workshop to the rear.
The front Garden is laid to lawn with well stocked shrub and flower borders and features an attractive thatched well.
TENURE: FREEHOLD
Appley Cottage is a charming thatched cottage offering surprisingly spacious accommodation incorporating a selection of Reception Rooms, along with four Bedrooms, allowing for an adaptable layout. The property offers a wealth of charming features including Inglenook fireplaces, attractive timber beams and vaulted ceilings. The property does now require remedial work to some areas and also offers further scope for both modernisation and personalisation. Furthermore the property occupies an attractive plot with a large Garden to the front, a Detached Garage used as a Workshop and a further Shed/Workshop.
The property is situated in what is considered by many as one of the most popular residential roads within this lovely village. Within a short stroll Bransgore Village centre offers an excellent range of amenities to include a good range of day to day shops, two Medical Centres, three Public Houses and a most popular Primary School, which is in turn a feeder for the highly regarded Ringwood and Highcliffe Comprehensives. The New Forest National Park is close to hand, whilst the beautiful harbourside town of Christchurch and its neighbouring coastline is a short drive away.
INTERNALLY:
A large Living Room enjoys external access and a pleasant outlook over the front garden and further features a red brick Inglenook fireplace.
A good size Kitchen, which flows openly to a spacious Dining Room, is fitted with a comprehensive selection of units complemented by Oak work surfaces and a Butler style sink. There is a stainless steel Range style oven with a matching splashback and canopy over, an integrated micro-wave and space for a selection of appliances.
The Dining Room enjoys feature ceiling beams and a dual aspect with external access to the garden.
The ground floor further offers a Reception Hall with a red brick Inglenook fireplace, an attractive Study/Office with a dual aspect and a feature vaulted ceiling, a spacious ground floor Bedroom with a window to the side and two skylights, a Utility Room and a useful storage/larder space.
A turning oak staircase leads to a characterful first floor Landing.
The spacious Master Bedroom offers a pleasant outlook over the garden and enjoys a high feature vaulted ceiling and space for a Dressing Area.
Bedrooms Two and Three are both good double size rooms.
The Family Bathroom offers a matching suite facilitating a low level W.C., a pedestal wash hand basin and a walk-in shower cubicle, further complemented by inset downlighters and an obscured window to the side.
EXTERNALLY: To the front of the property is an area of Parking for 2/3 vehicles. There is a Detached Double Garage (currently used as an Office/Workshop) along with a further Shed/Workshop to the rear.
The front Garden is laid to lawn with well stocked shrub and flower borders and features an attractive thatched well.
TENURE: FREEHOLD
