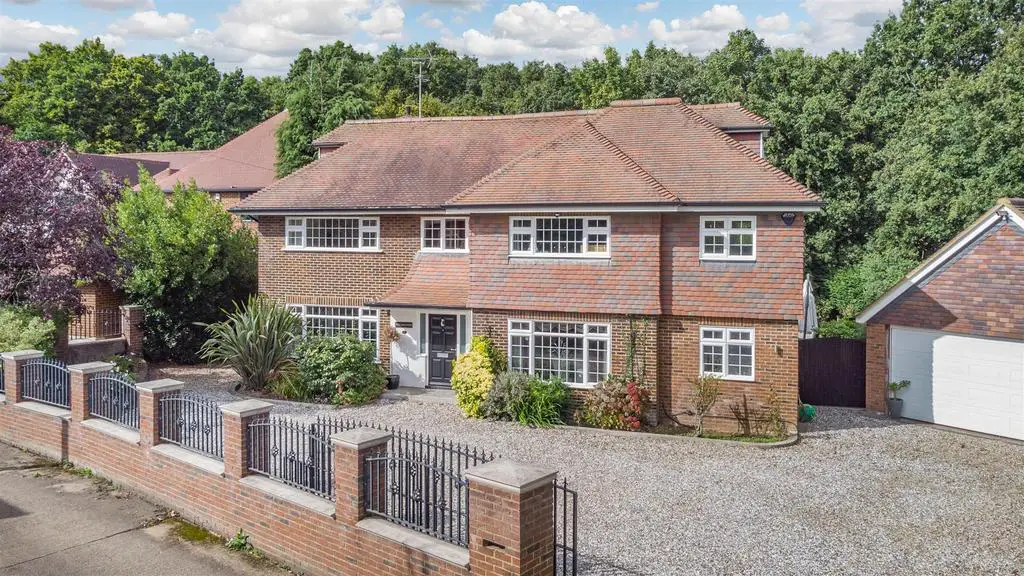
House For Sale £2,400,000
An exceptional opportunity to purchase this elegant home of wonderful proportions, with five bedroom accommodation spanning three floors, with a gross internal floorspace of 3,229 sq ft.
Ideally situated within walking distance of Shenfield station and Brentwood school, the property boasts a superb interior with a perfect blend of modern & traditional styles, together with a great arrangement of open plan living space to the rear, leading to a tiered rear terrace, which in turn leads to a heated, outdoor swimming pool.
Accommodation commences with a spacious hallway, which gives access to two reception rooms, a kitchen/living room to the rear, and in turn a large reception room to the rear with lantern roof, and bifold doors opening to the outside terrace. The lounge enjoys a dual aspect and feature fireplace, whilst the dining room features double doors from the entrance hall. The ground floor additionally features a study, cloakroom/WC, and utility room.
The first floor provides three bedrooms and a family bathroom, all accessed from the central, part-galleried landing, with the principal bedroom enjoying a dressing room and en-suite, and a further en-suite to the second bedroom. The second floor offers a further two bedrooms and a shower room, bringing the total to five bedrooms and four bathrooms.
Externally, the property is well orientated for the sun and enjoys wonderfully mature gardens with immense privacy and a mature screening of trees and shrubs to the rear. To the side of the house sits a detached garage, plus a versatile summerhouse/outbuilding to the rear of the garden.
The location is of particular note, not least due to the privacy of the plot, but also being situated within easy walking distance of Shenfield Station, St. Mary's primary school, and Brentwood School.
Entrance Hall -
Lounge - 5.18m x 4.27m (17'0 x 14'0) -
Dining Room - 4.17m x 3.94m (13'8 x 12'11) -
Study - 2.39m x 2.26m (7'10 x 7'5) -
W/C -
Kitchen/Living Room - 9.83m x 5.28m (32'3 x 17'4) -
Utility Room - 2.54m x 1.78m (8'4 x 5'10) -
Dining Room - 6.27m x 4.47m (20'7 x 14'8) -
First Floor Landing -
Bedroom Two - 5.16m x 4.29m (16'11 x 14'1) -
En-Suite Shower Room -
Bedroom One - 6.12m x 4.55m (20'1 x 14'11) -
Dressing Room - 2.87m x 2.41m (9'5 x 7'11) -
En-Suite Bathroom -
Bedroom Three - 3.96m x 3.53m (13'0 x 11'7) -
Bathroom -
Second Floor -
Bedroom Four - 5.33m x 5.23m (17'6 x 17'2) -
Bedroom Five - 3.35m x 1.85m (11'0 x 6'1) -
Shower Room -
Garage - 5.74m x 5.61m (18'10 x 18'5) -
Outbuilding/Studio - 6.07m x 3.48m (19'11 x 11'5) -
Ideally situated within walking distance of Shenfield station and Brentwood school, the property boasts a superb interior with a perfect blend of modern & traditional styles, together with a great arrangement of open plan living space to the rear, leading to a tiered rear terrace, which in turn leads to a heated, outdoor swimming pool.
Accommodation commences with a spacious hallway, which gives access to two reception rooms, a kitchen/living room to the rear, and in turn a large reception room to the rear with lantern roof, and bifold doors opening to the outside terrace. The lounge enjoys a dual aspect and feature fireplace, whilst the dining room features double doors from the entrance hall. The ground floor additionally features a study, cloakroom/WC, and utility room.
The first floor provides three bedrooms and a family bathroom, all accessed from the central, part-galleried landing, with the principal bedroom enjoying a dressing room and en-suite, and a further en-suite to the second bedroom. The second floor offers a further two bedrooms and a shower room, bringing the total to five bedrooms and four bathrooms.
Externally, the property is well orientated for the sun and enjoys wonderfully mature gardens with immense privacy and a mature screening of trees and shrubs to the rear. To the side of the house sits a detached garage, plus a versatile summerhouse/outbuilding to the rear of the garden.
The location is of particular note, not least due to the privacy of the plot, but also being situated within easy walking distance of Shenfield Station, St. Mary's primary school, and Brentwood School.
Entrance Hall -
Lounge - 5.18m x 4.27m (17'0 x 14'0) -
Dining Room - 4.17m x 3.94m (13'8 x 12'11) -
Study - 2.39m x 2.26m (7'10 x 7'5) -
W/C -
Kitchen/Living Room - 9.83m x 5.28m (32'3 x 17'4) -
Utility Room - 2.54m x 1.78m (8'4 x 5'10) -
Dining Room - 6.27m x 4.47m (20'7 x 14'8) -
First Floor Landing -
Bedroom Two - 5.16m x 4.29m (16'11 x 14'1) -
En-Suite Shower Room -
Bedroom One - 6.12m x 4.55m (20'1 x 14'11) -
Dressing Room - 2.87m x 2.41m (9'5 x 7'11) -
En-Suite Bathroom -
Bedroom Three - 3.96m x 3.53m (13'0 x 11'7) -
Bathroom -
Second Floor -
Bedroom Four - 5.33m x 5.23m (17'6 x 17'2) -
Bedroom Five - 3.35m x 1.85m (11'0 x 6'1) -
Shower Room -
Garage - 5.74m x 5.61m (18'10 x 18'5) -
Outbuilding/Studio - 6.07m x 3.48m (19'11 x 11'5) -
