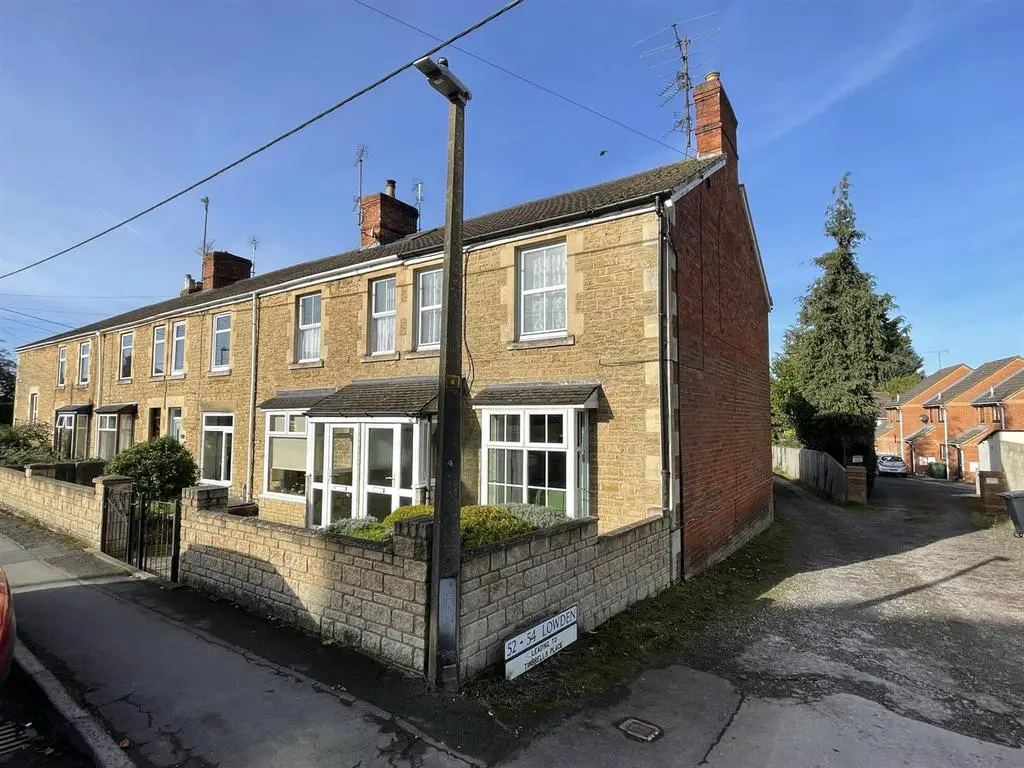
House For Sale £357,500
Centrally located with the rare benefit of a generous detached garage to the rear, an extended three double bedroom end of terrace. Internally the property comprises; entrance porch, lounge, dining room, kitchen, utility rom, rear lobby and ground floor bathroom. There is a shower room on the first floor. To the rear of the property is an enclosed garden with gate leading to the garage. The is on street parking as well as the ability to park a car in front of the garage.
Porch - Double glazed front door, double glazed window, tiled floor and door to the lounge.
Lounge - 4.75m x 3.66m (15'07" x 12') - Double glazed bay window to the front, laminate flooring, radiator, fireplace with mantle, surround and hearth (gas fire not used) opening to the dining room.
Dining Room - 3.96m x 3.78m (13' x 12'05) - Double glazed window, laminate flooring, radiator, door to the stairs, under stairs cupboard and door to the kitchen.
Kitchen - 2.39m x 2.34m (7'10" x 7'08") - Double glazed window, floor and wall units, stainless steel sink and drainer, electric oven, electric hob, extractor fan, tiled splash backs and opening in to the utility room.
Utility Room - 3.10m x 1.57m (10'02" x 5'02") - double glazed window, radiator, laminate flooring, space for a fridge/freezer, dishwasher and washing machine. Doors to the bathroom and rear lobby.
Lobby - 2.57m x 1.45m (8'05" x 4'09") - Double glazed door to the rear, radiator and new wall mounted boiler.
Bathroom - 2.77m x 1.47m (9'01" x 4'10") - Double glazed window, radiator, toilet, wash hand basin, bath with shower screen, shower attachment, part tiled.
Landing - Doors to the bedrooms, shower room and loft access.
Bedroom One - 4.75m x 3.68m (15'07" x 12'01") - Two double glazed windows and two radiators.
Bedroom Two - 4.17m x 3.10m (13'08" x 10'02") - Double glazed window to the rear and radiator.
Bedroom Three - 3.96m x 2.97m (13' x 9'09") - Double glazed window and radiator.
Shower Room - 2.41m x 1.32m (7'11" x 4'04") - Double glazed window, towel radiator, toilet, wash hand basin and shower cubicle with mains shower.
Rear Garden - Laid to patio and lawn with shrubs, plants and pathway leading to the rear gated access.
Detached Garage - 4.22m x 5.41m (13'10" x 17'09") - Up and over door to the front, door to the rear, window to the rear, power and light.
Parking - There is the ability to park a car in front of the garage if required. Further on street parking is available.
Tenure - We are advised that the property is freehold.
Council Tax - We are advised via the .Gov website that the property is Band C.
Porch - Double glazed front door, double glazed window, tiled floor and door to the lounge.
Lounge - 4.75m x 3.66m (15'07" x 12') - Double glazed bay window to the front, laminate flooring, radiator, fireplace with mantle, surround and hearth (gas fire not used) opening to the dining room.
Dining Room - 3.96m x 3.78m (13' x 12'05) - Double glazed window, laminate flooring, radiator, door to the stairs, under stairs cupboard and door to the kitchen.
Kitchen - 2.39m x 2.34m (7'10" x 7'08") - Double glazed window, floor and wall units, stainless steel sink and drainer, electric oven, electric hob, extractor fan, tiled splash backs and opening in to the utility room.
Utility Room - 3.10m x 1.57m (10'02" x 5'02") - double glazed window, radiator, laminate flooring, space for a fridge/freezer, dishwasher and washing machine. Doors to the bathroom and rear lobby.
Lobby - 2.57m x 1.45m (8'05" x 4'09") - Double glazed door to the rear, radiator and new wall mounted boiler.
Bathroom - 2.77m x 1.47m (9'01" x 4'10") - Double glazed window, radiator, toilet, wash hand basin, bath with shower screen, shower attachment, part tiled.
Landing - Doors to the bedrooms, shower room and loft access.
Bedroom One - 4.75m x 3.68m (15'07" x 12'01") - Two double glazed windows and two radiators.
Bedroom Two - 4.17m x 3.10m (13'08" x 10'02") - Double glazed window to the rear and radiator.
Bedroom Three - 3.96m x 2.97m (13' x 9'09") - Double glazed window and radiator.
Shower Room - 2.41m x 1.32m (7'11" x 4'04") - Double glazed window, towel radiator, toilet, wash hand basin and shower cubicle with mains shower.
Rear Garden - Laid to patio and lawn with shrubs, plants and pathway leading to the rear gated access.
Detached Garage - 4.22m x 5.41m (13'10" x 17'09") - Up and over door to the front, door to the rear, window to the rear, power and light.
Parking - There is the ability to park a car in front of the garage if required. Further on street parking is available.
Tenure - We are advised that the property is freehold.
Council Tax - We are advised via the .Gov website that the property is Band C.
