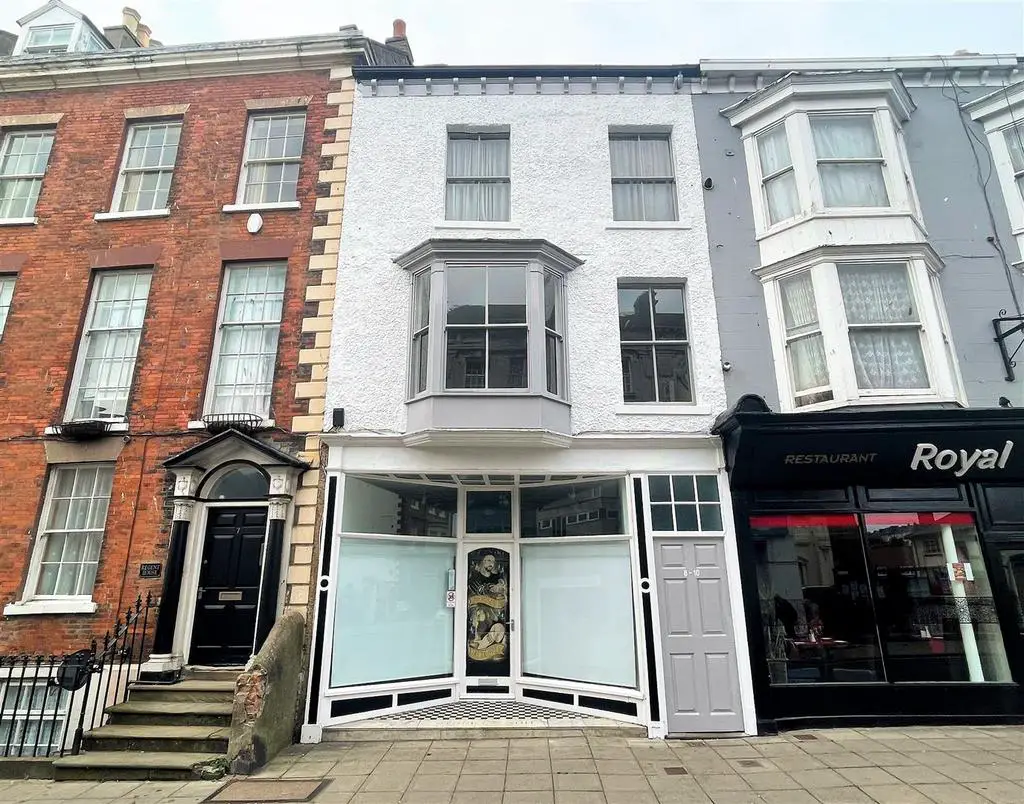
House For Sale £180,000
New to the market is this GRADE II LISTED MIXED USE OPPORTUNITY. Comprising of a GROUND FLOOR SHOP PREMISES (currently trading as a tattoo parlour) and a FIVE BEDROOM FLAT. The property occupies a prominent location within close proximity to both SCARBOROUGH TOWN CENTRE, SCARBOROUGH'S OLD TOWN and SCARBOROUGH'S SOUTH BAY BEACH.
The ground floor level is currently utilised as a tattoo premises comprising of a generous shop space, a WC, a kitchen and a rear room ideal for use as a further studio or storage/seating. The tattoo premises has rateable value at present of £6,000 and is therefore eligible for 100% small business rates relief. Details in regards to the lease and income are available upon request.
Set over three floors (first, second and third floor) lies a five bedroom flat which comprises in total of a hallway with storage and stairs to the second floor, bay fronted lounge, a large kitchen and a utility room. To the second floor lies a hallway with stairs, a WC, a bathroom and two double bedrooms. Furthermore, to the third floor lies a landing with a large storage cupboard, two double bedrooms and a further bedroom.
The property occupies a prominent location within Scarborough. Within close proximity (walking distance) to all Scarborough Town Centre, Scarborough's Old Town, Scarborough's South Bay beach and Scarborough Train Station.
To arrange a viewing, please contact CPH today on[use Contact Agent Button] or visit our website
Epc's - SHOP- BAND D (90)
FLAT- BAND D (61/80)
Accommodation: -
Ground Floor -
Shop - 10.24m max x 3.8m max (33'7" max x 12'5" max) -
Wc - 1.3m x 1.2m (4'3" x 3'11") -
Room - 3.1m x 2.3m (10'2" x 7'6") -
Kitchen - 2.1m x 1.7m (6'10" x 5'6") -
First Floor -
Hallway - 5.2m x 3.2m max (17'0" x 10'5" max) -
Lounge - 5.2m max x 4.8m into bay (17'0" max x 15'8" into b -
Kitchen - 3.6m x 3.5m (11'9" x 11'5") -
Utility - 2.6m x 2.0m (8'6" x 6'6") -
Second Floor -
Bedroom One - 5.1m x 4.2m (16'8" x 13'9") -
Wc - 1.7m x 1.0m (5'6" x 3'3") -
Bedroom Two - 3.6m x 3.5m (11'9" x 11'5") -
Bathroom - 3.6m x 2.1m (11'9" x 6'10") -
Third Floor -
Bedroom Three - 5.2m x 4.2m (17'0" x 13'9") -
Bedroom Four - 3.8m x 3.5m (12'5" x 11'5") -
Bedroom Five - 3.8m x 2.1m (12'5" x 6'10") -
Details Prepared - TLPF/071022
The ground floor level is currently utilised as a tattoo premises comprising of a generous shop space, a WC, a kitchen and a rear room ideal for use as a further studio or storage/seating. The tattoo premises has rateable value at present of £6,000 and is therefore eligible for 100% small business rates relief. Details in regards to the lease and income are available upon request.
Set over three floors (first, second and third floor) lies a five bedroom flat which comprises in total of a hallway with storage and stairs to the second floor, bay fronted lounge, a large kitchen and a utility room. To the second floor lies a hallway with stairs, a WC, a bathroom and two double bedrooms. Furthermore, to the third floor lies a landing with a large storage cupboard, two double bedrooms and a further bedroom.
The property occupies a prominent location within Scarborough. Within close proximity (walking distance) to all Scarborough Town Centre, Scarborough's Old Town, Scarborough's South Bay beach and Scarborough Train Station.
To arrange a viewing, please contact CPH today on[use Contact Agent Button] or visit our website
Epc's - SHOP- BAND D (90)
FLAT- BAND D (61/80)
Accommodation: -
Ground Floor -
Shop - 10.24m max x 3.8m max (33'7" max x 12'5" max) -
Wc - 1.3m x 1.2m (4'3" x 3'11") -
Room - 3.1m x 2.3m (10'2" x 7'6") -
Kitchen - 2.1m x 1.7m (6'10" x 5'6") -
First Floor -
Hallway - 5.2m x 3.2m max (17'0" x 10'5" max) -
Lounge - 5.2m max x 4.8m into bay (17'0" max x 15'8" into b -
Kitchen - 3.6m x 3.5m (11'9" x 11'5") -
Utility - 2.6m x 2.0m (8'6" x 6'6") -
Second Floor -
Bedroom One - 5.1m x 4.2m (16'8" x 13'9") -
Wc - 1.7m x 1.0m (5'6" x 3'3") -
Bedroom Two - 3.6m x 3.5m (11'9" x 11'5") -
Bathroom - 3.6m x 2.1m (11'9" x 6'10") -
Third Floor -
Bedroom Three - 5.2m x 4.2m (17'0" x 13'9") -
Bedroom Four - 3.8m x 3.5m (12'5" x 11'5") -
Bedroom Five - 3.8m x 2.1m (12'5" x 6'10") -
Details Prepared - TLPF/071022
Houses For Sale Newborough
Houses For Sale Chapel Road
Houses For Sale Elder's Street
Houses For Sale North Street
Houses For Sale Saint Thomas Street
Houses For Sale Friar's Way
Houses For Sale Friar's Gardens
Houses For Sale St Nicholas Street
Houses For Sale Cross Street
Houses For Sale King Street
Houses For Sale Marias Court
Houses For Sale Auborough Street
Houses For Sale Queen Street
Houses For Sale Market Street
Houses For Sale Chapel Road
Houses For Sale Elder's Street
Houses For Sale North Street
Houses For Sale Saint Thomas Street
Houses For Sale Friar's Way
Houses For Sale Friar's Gardens
Houses For Sale St Nicholas Street
Houses For Sale Cross Street
Houses For Sale King Street
Houses For Sale Marias Court
Houses For Sale Auborough Street
Houses For Sale Queen Street
Houses For Sale Market Street