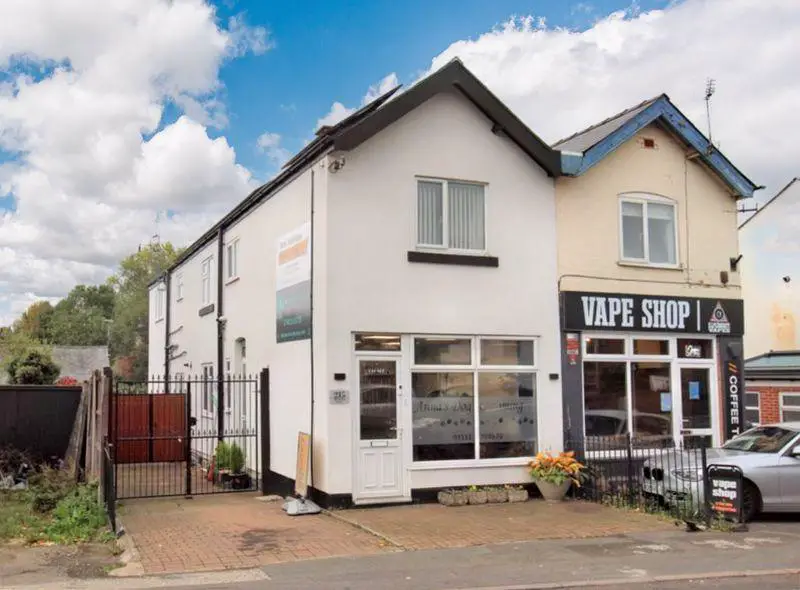
House For Sale £375,000
A fantastic opportunity to acquire a very versatile property which includes a spacious three double bedroom house with large garden, off road parking and a separate annex which could be offered as a rental for extra income if desired. There is also of course, the main shop floor which is located in a very prominent position fronting the Derby Road, Chellaston. The shop is currently used as a dog grooming parlour, which is ideally located being so close to popular dog walks along the old Derby canal and the open parkland of Fullens Lock Park. The property is in superb condition, has had a new roof with solar panels, recent re-rendering, is UPVC double glazed and is gas generally heated via a modern Worcester Bosch combination boiler. The spacious accommodation is modern light bright and airy, has a large kitchen diner with island and solid oak worksurfaces, a nice size lounge with patio door to the garden, two modern and stylish bathrooms including an en-suite to the master bedroom and a ground floor WC off the shop floor.
Shop Floor - 16' 11'' x 11' 9'' (5.15m x 3.58m)
UPVC double glazed shop window to the front, a UPVC double glazed front door, a UPVC double glazed back door to the driveway at the side, access to the WC, a central heating radiator and a door to the utility room which in turn leads to the house.
WC - 6' 3'' x 2' 3'' (1.90m x 0.69m)
UPVC double glazed window to the side, WC and a wash hand basin.
Utility Room - 6' 0'' x 4' 4'' (1.83m x 1.32m)
Wall units, laminate worksurfaces, plumbing for a washing machine, space for a tumble dryer, space for an under counter freezer, access to the cellar, a door from the shop floor and a door leading to the kitchen.
Kitchen/Diner - 21' 8'' x 11' 9'' (6.60m x 3.58m)
Spacious and stylish kitchen diner included high gloss base and eye level units with solid oak worksurfaces and a central island with breakfast bar. Fitted appliances include an integrated dishwasher, a full height fridge, electric double oven, an integrated microwave, four ring induction hob with a glass extractor hood over and a stainless steel sink with mixer tap including filtered drinking water. There is also a UPVC double glazed window to the side, a UPVC double glazed back door to the driveway at the side and a good size dining area.
Sitting Room - 13' 6'' x 11' 9'' (4.11m x 3.58m)
UPVC double glazed sliding patio door to the rear garden, a feature fireplace with electric fire, two central heating radiators, two wall lights and a TV point.
Bedroom 1 - 12' 10'' x 11' 9'' (3.91m x 3.58m)
UPVC double glazed window to the front, a Velux skylight, a central heating radiator and a door to the en-suite.
En-suite - 5' 6'' x 8' 1'' (1.68m x 2.46m)
A good size en-suite shower room which includes a quadrant shower cubicle, a wash basin with drawers under, WC, heated towel rail and a UPVC double glazed window to the side.
Bedroom 2 - 13' 7'' x 11' 9'' (4.14m x 3.58m)
Two UPVC double glazed windows to the rear, one to the side and a central heating radiator.
Bedroom 3 - 11' 5'' x 8' 7'' (3.48m x 2.61m)
UPVC double glazed window to the side and a central heating radiator.
Family Bathroom - 10' 4'' x 5' 6'' (3.15m x 1.68m)
A modern and stylish four piece family bathroom including a double shower enclosure, a separate bath, a large wash basin with cupboards under and a WC. There is also a UPVC double glazed window to the side and a chrome heated towel rail.
Annex - 19' 8'' x 11' 0'' (5.99m x 3.35m)
Semi detached two storey brick built annex including an open land living, kitchen, dining with a UPVC double glazed conservatory which backs onto a garden at the rear. There is also a good size UPVC double glazed porch/utility room at the front and a loft room on the first floor complete with an en-suite shower room and WC.
Conservatory - 9' 7'' x 7' 10'' (2.92m x 2.39m)
UPVC double conservatory off the back of the annex sitting area with patio doors to the garden.
Entrance Porch - 8' 2'' x 5' 7'' (2.49m x 1.70m)
UPVC double glazed front annex porch with space for utilities including a tall fridge freezer.
Loft Room - 19' 8'' x 11' 0'' (5.99m x 3.35m) ( Max - into Eaves)
Two Velux windows to the rear, laminate flooring and access to the en-suite shower room.
En-suite Shower Room - 10' 2'' x 11' 0'' (3.10m x 3.35m)
UPVC double glazed window to the side, a separate shower cubicle, wash basin and WC.
Workshop/Shed
To the rear of the plot is a large timber shed/workshop facility.
Outside
The property is set back from the road beyond a block paved driveway with space for up to two vehicles in front of the property. There is also a concrete driveway which leads beyond two sets of substantial iron driveway gates at the side, to further parking at the rear. There is a fair size garden directly off the back of the main house, plus a larger garden beyond the rear of the annex.
Tenure: Freehold
