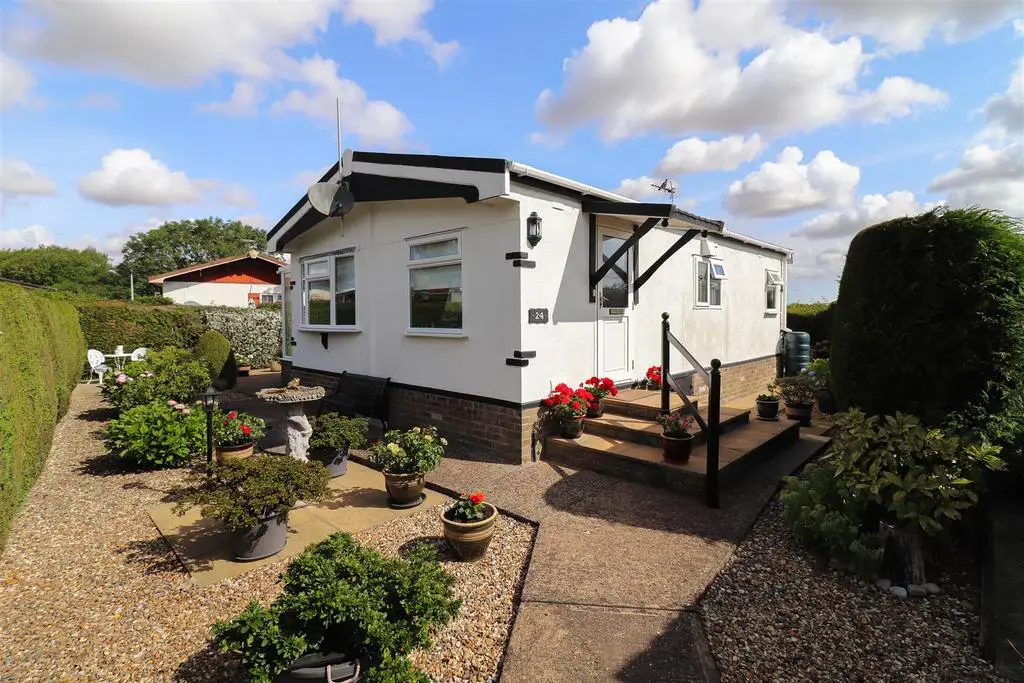
House For Sale £130,000
A well presented two bedroom detached park home with kitchen/dining room, sitting room, conservatory, study/dressing room and bathroom, together a large shed/workshop and good sized and attractive low maintenance gardens with countryside views . All situated on this popular residential park, which offers ample off road parking.
The property benefits from oil fired radiator heating and hot water and bottled gas for the hob and has double glazed windows and doors throughout.
The front door leads to the kitchen/dining room, which has dual aspect windows to the front and side and comprises a stainless steel sink inset into a range of work surfaces; most with cupboards and drawers under, range of wall mounted cupboards, integrated mid-height oven, integrated 4 burner gas hob, space and plumbing for washing machine, space for fridge/freezer and an archway through to the sitting room
The sitting room has a large window to the front, door to the internal hallway and a door to the conservatory, which has triple aspect windows and sliding patio doors overlooking and leading out to the gardens.
The internal hallway provides access to the bedrooms and bathroom.
Bedroom 1 has a window to the side, access to bedroom 2 and opening to the study/dressing room, which has extensive windows to the rear offering far reaching countryside views.
Bedroom 2, which is currently used as a dressing room, has a window to the side and a further window looking into the study/dressing room and a range of built-in wardrobes.
The bathroom has a window to the side, part tiled walls and a suite comprising a corner bath, was basin and low level wc.
Outside, the gardens wrap around the whole of the property and are laid to a mixture of shingle and paved seating areas with a variety of mature flowers and shrubs, bounded by panelled fencing and hedging.
Pitch Fee - £161.33 p.c.m
Age Restrictions - 25 plus
No dogs are permitted at the site.
Guide Price - £130,000
Kitchen/Dining Room - 5.49m x 2.51m (18 x 8'3) -
Sitting Room - 4.45m x 3.28m (14'7 x 10'9) -
Conservatory - 3.66m x 2.74m (12 x 9) -
Bedroom 1 - 2.87m x 2.87m (9'5 x 9'5) -
Bedroom 2 - 2.90m x 2.90m (9'6 x 9'6) -
Study/Dressing Room - 4.75m x 1.40m (15'7 x 4'7) -
Bathroom - 2.03m 1.75m (6'8 5'9) -
The property benefits from oil fired radiator heating and hot water and bottled gas for the hob and has double glazed windows and doors throughout.
The front door leads to the kitchen/dining room, which has dual aspect windows to the front and side and comprises a stainless steel sink inset into a range of work surfaces; most with cupboards and drawers under, range of wall mounted cupboards, integrated mid-height oven, integrated 4 burner gas hob, space and plumbing for washing machine, space for fridge/freezer and an archway through to the sitting room
The sitting room has a large window to the front, door to the internal hallway and a door to the conservatory, which has triple aspect windows and sliding patio doors overlooking and leading out to the gardens.
The internal hallway provides access to the bedrooms and bathroom.
Bedroom 1 has a window to the side, access to bedroom 2 and opening to the study/dressing room, which has extensive windows to the rear offering far reaching countryside views.
Bedroom 2, which is currently used as a dressing room, has a window to the side and a further window looking into the study/dressing room and a range of built-in wardrobes.
The bathroom has a window to the side, part tiled walls and a suite comprising a corner bath, was basin and low level wc.
Outside, the gardens wrap around the whole of the property and are laid to a mixture of shingle and paved seating areas with a variety of mature flowers and shrubs, bounded by panelled fencing and hedging.
Pitch Fee - £161.33 p.c.m
Age Restrictions - 25 plus
No dogs are permitted at the site.
Guide Price - £130,000
Kitchen/Dining Room - 5.49m x 2.51m (18 x 8'3) -
Sitting Room - 4.45m x 3.28m (14'7 x 10'9) -
Conservatory - 3.66m x 2.74m (12 x 9) -
Bedroom 1 - 2.87m x 2.87m (9'5 x 9'5) -
Bedroom 2 - 2.90m x 2.90m (9'6 x 9'6) -
Study/Dressing Room - 4.75m x 1.40m (15'7 x 4'7) -
Bathroom - 2.03m 1.75m (6'8 5'9) -
