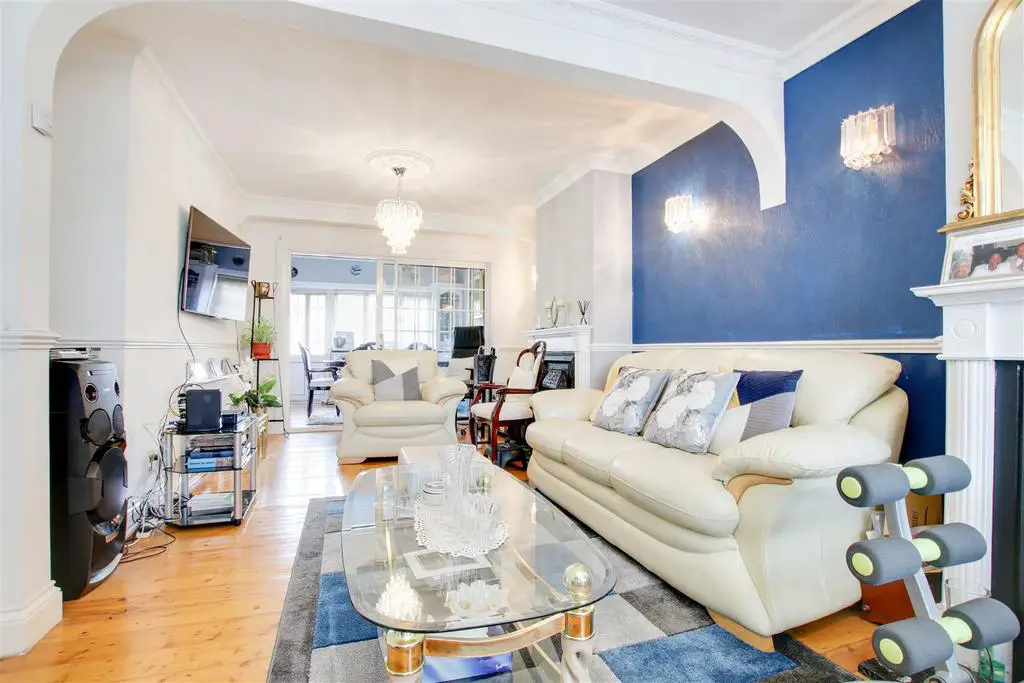
House For Sale £500,000
Lanes are pleased to present this Three bedroom extended semi detached house. The property is situated within close proximity to the M25 road network and has many benefits to include first floor bathroom, extended kitchen/diner, 24" lounge, large rear garden, off street parking, garage and more. Call now to avoid disappointment!
Porch - Dual aspect dual aspect windows, laminate flooring and door leading to inner hallway.
Inner Hallway - Stairs leading to first floor landing, floorboards, doors leading to lounge and kitchen.
Lounge - 7.54m x 3.53m narrowing to 3.20m (24'9" x 11'7" na - Double glazed window to front aspect, double glazed window to rear with double glazed sliding door leading to kitchen, exposed varnished floorboards, two feature fireplaces and two radiators.
Kitchen/Diner - 6.02m x 1.91m opening to 4.70m (19'9" x 6'3" openi - (L-Shape) Double glazed window to rear aspect, double glazed door leading to rear garden, eye and base level units with roll top work surfaces, stainless steel sink with mixer tap and drainer unit, fitted oven, hob and extractor hood, space for washing machine, dishwasher and fridge/freezer, two radiators, tiled floor and part tiled walls.
First Floor Landing - Frosted double glazed window to side aspect, exposed varnished floorboards, loft access and doors leading to all rooms.
Bedroom One - 3.56m x 3.15m (11'8" x 10'4") - Double glazed window to front aspect and radiator.
Bedroom Two - 3.78m x 2.90m (12'5" x 9'6") - Double glazed window to rear aspect, exposed varnished floorboards, fitted wardrobes and radiator.
Bedroom Three - 2.36m (max) x 1.96m (7'9" (max) x 6'5") - Dual aspect double glazed windows, radiator and storage cupboard.
Bathroom - Frosted double glazed window to side aspect, corner bath with mixer tap and wall mounted electric shower, pedestal wash hand basin with mixer tap, low flush W.C, spotlights, radiator, tiled walls and floor.
Exterior - Front - Pattern paved driveway with flower bed borders, shared driveway leading to garage, gate leading to rear garden and door leading to porch.
Exterior - Rear - Patio area, lawn area, flower beds to either side with various plants, shrubs, trees and bushes, crazy paved area, gate leading to shared driveway, three sheds and door leading to garage.
Garage - 7.52m x 3.20m (24'8" x 10'6") - Up and over garage door, power and double glazed windows.
Reference - CH6291/AX/AX/AX/101022
Porch - Dual aspect dual aspect windows, laminate flooring and door leading to inner hallway.
Inner Hallway - Stairs leading to first floor landing, floorboards, doors leading to lounge and kitchen.
Lounge - 7.54m x 3.53m narrowing to 3.20m (24'9" x 11'7" na - Double glazed window to front aspect, double glazed window to rear with double glazed sliding door leading to kitchen, exposed varnished floorboards, two feature fireplaces and two radiators.
Kitchen/Diner - 6.02m x 1.91m opening to 4.70m (19'9" x 6'3" openi - (L-Shape) Double glazed window to rear aspect, double glazed door leading to rear garden, eye and base level units with roll top work surfaces, stainless steel sink with mixer tap and drainer unit, fitted oven, hob and extractor hood, space for washing machine, dishwasher and fridge/freezer, two radiators, tiled floor and part tiled walls.
First Floor Landing - Frosted double glazed window to side aspect, exposed varnished floorboards, loft access and doors leading to all rooms.
Bedroom One - 3.56m x 3.15m (11'8" x 10'4") - Double glazed window to front aspect and radiator.
Bedroom Two - 3.78m x 2.90m (12'5" x 9'6") - Double glazed window to rear aspect, exposed varnished floorboards, fitted wardrobes and radiator.
Bedroom Three - 2.36m (max) x 1.96m (7'9" (max) x 6'5") - Dual aspect double glazed windows, radiator and storage cupboard.
Bathroom - Frosted double glazed window to side aspect, corner bath with mixer tap and wall mounted electric shower, pedestal wash hand basin with mixer tap, low flush W.C, spotlights, radiator, tiled walls and floor.
Exterior - Front - Pattern paved driveway with flower bed borders, shared driveway leading to garage, gate leading to rear garden and door leading to porch.
Exterior - Rear - Patio area, lawn area, flower beds to either side with various plants, shrubs, trees and bushes, crazy paved area, gate leading to shared driveway, three sheds and door leading to garage.
Garage - 7.52m x 3.20m (24'8" x 10'6") - Up and over garage door, power and double glazed windows.
Reference - CH6291/AX/AX/AX/101022
