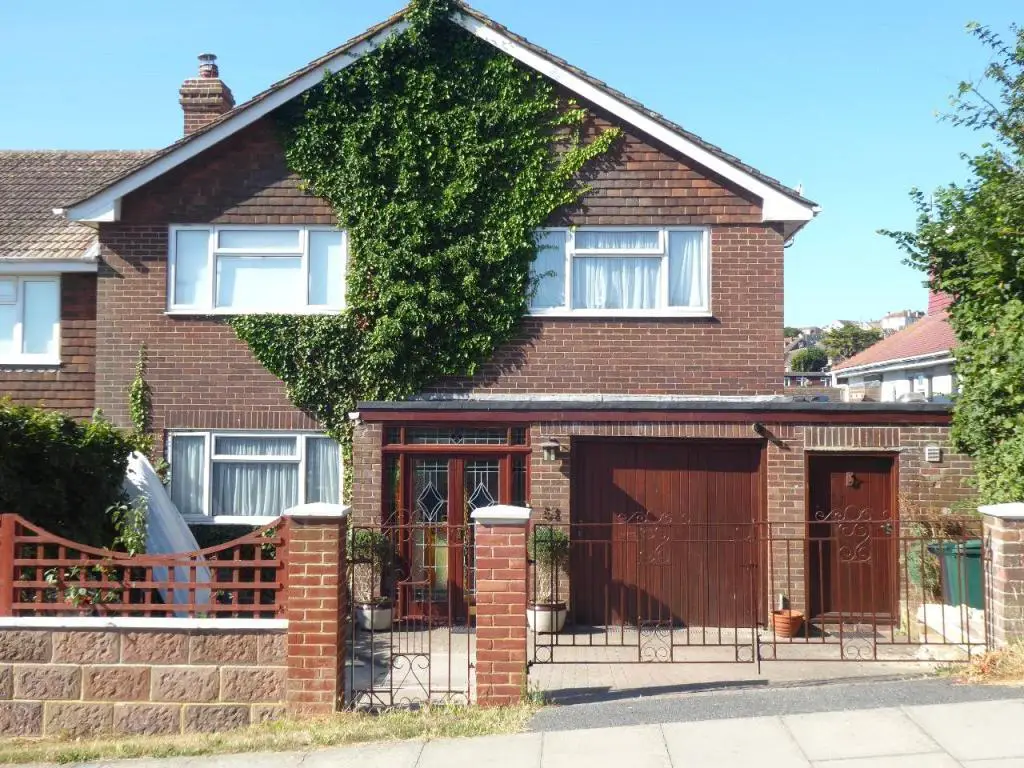
House For Sale £499,000
This delightful four bedroom semi-detached house, situated in a highly sought-after residential location in West Saltdean, is approached via a block paved double driveway with gated entrance. The property has oak-veneered doors throughout and the spacious living room boasts herringbone-style parquet flooring, feature fireplace and doors leading out onto a South-facing rear garden with a raised paved terrace. The modern kitchen has a utility/pantry area as well as a door leading through to the integral garage. On the first floor there are three good sized bedrooms and a family bathroom with bath and separate shower. To the side of the property there is a one bedroom self-contained annexe with its own entrance, bedroom, kitchen and shower room, which can be utilised as it is or easily re-integrated with the main house. The mature South-facing garden has an array of fruit trees including fig and apple, along with a Garden Room, ideal for those working from home.
Entrance Hall - Solid wood front door with feature leaded coloured glass and side panel, herringbone-style parquet flooring, stairs to first floor.
Living Room - 6.70m x 3.60m (21'11" x 11'9") - Double aspect with views to the front and over the South-facing garden. Sliding patio door, wood burner, herringbone-style oak parquet flooring,
Kitchen - 4.50m x 2.70m (14'9" x 8'10") - Double glazed window to rear, Quartz and hardwood work surfaces, one-and-a-half bowl sink with mixer tap and drainer, Shaker-style wall and base units, feature display dresser, plumbing for washing machine, integrated dishwasher. Door to Pantry with power and lighting, and door to garage.
Landing - Feature leaded light window, airing cupboard housing immersion heater, access to loft space.
Bedroom - 3.70m x 3.60m (12'1" x 11'9") - Double glazed window with southerly aspect to garden and sea views, built-in double wardrobe with cupboard over, stripped pine floorboards.
Bedroom - 3.60m x 3.0 (11'9" x 9'10") - Double glazed window to front, built-in double wardrobe with cupboard over, stripped pine floorboards.
Bedroom - 4.10m x 2.90m (13'5" x 9'6") - Dual aspect room with double glazed window to front with coloured glass leaded light window to side, stripped pine floorboards, open double wardrobe and cupboard over.
Bathroom - Two obscured glass double glazed windows, walk-in double shower with sliding glass doors and oversized tiling. Panel bath with mixer tap and feature metro-style tiling, low-level WC, vanity unit with sink and mixer tap, tiled floor.
Garage - 3.80m x 2.60m (12'5" x 8'6") - Power and lighting, "Worcester" gas boiler, sliding garage doors, consumer unit and pack-up power supply.
One Bedroom Annexe - 6.75m x 2.21 (22'1" x 7'3") - Private entrance, as well as access from garage, with double glazed French doors onto raised patio. All electric supply with sub meter, separate bottled gas for oven (LPG) and electric cooker point. Consists of open plan kitchen/living area, bathroom, and bedroom with French doors opening onto patio. Can be used as a separate annexe or integrated with the rest of the house.
Garden - Paved raised terrace with steps down to southerly garden, with an array of fruit trees including fig and apple, and lawned and mature borders. Garden room with telephone and internet access. Outside tap and power point.
Entrance Hall - Solid wood front door with feature leaded coloured glass and side panel, herringbone-style parquet flooring, stairs to first floor.
Living Room - 6.70m x 3.60m (21'11" x 11'9") - Double aspect with views to the front and over the South-facing garden. Sliding patio door, wood burner, herringbone-style oak parquet flooring,
Kitchen - 4.50m x 2.70m (14'9" x 8'10") - Double glazed window to rear, Quartz and hardwood work surfaces, one-and-a-half bowl sink with mixer tap and drainer, Shaker-style wall and base units, feature display dresser, plumbing for washing machine, integrated dishwasher. Door to Pantry with power and lighting, and door to garage.
Landing - Feature leaded light window, airing cupboard housing immersion heater, access to loft space.
Bedroom - 3.70m x 3.60m (12'1" x 11'9") - Double glazed window with southerly aspect to garden and sea views, built-in double wardrobe with cupboard over, stripped pine floorboards.
Bedroom - 3.60m x 3.0 (11'9" x 9'10") - Double glazed window to front, built-in double wardrobe with cupboard over, stripped pine floorboards.
Bedroom - 4.10m x 2.90m (13'5" x 9'6") - Dual aspect room with double glazed window to front with coloured glass leaded light window to side, stripped pine floorboards, open double wardrobe and cupboard over.
Bathroom - Two obscured glass double glazed windows, walk-in double shower with sliding glass doors and oversized tiling. Panel bath with mixer tap and feature metro-style tiling, low-level WC, vanity unit with sink and mixer tap, tiled floor.
Garage - 3.80m x 2.60m (12'5" x 8'6") - Power and lighting, "Worcester" gas boiler, sliding garage doors, consumer unit and pack-up power supply.
One Bedroom Annexe - 6.75m x 2.21 (22'1" x 7'3") - Private entrance, as well as access from garage, with double glazed French doors onto raised patio. All electric supply with sub meter, separate bottled gas for oven (LPG) and electric cooker point. Consists of open plan kitchen/living area, bathroom, and bedroom with French doors opening onto patio. Can be used as a separate annexe or integrated with the rest of the house.
Garden - Paved raised terrace with steps down to southerly garden, with an array of fruit trees including fig and apple, and lawned and mature borders. Garden room with telephone and internet access. Outside tap and power point.