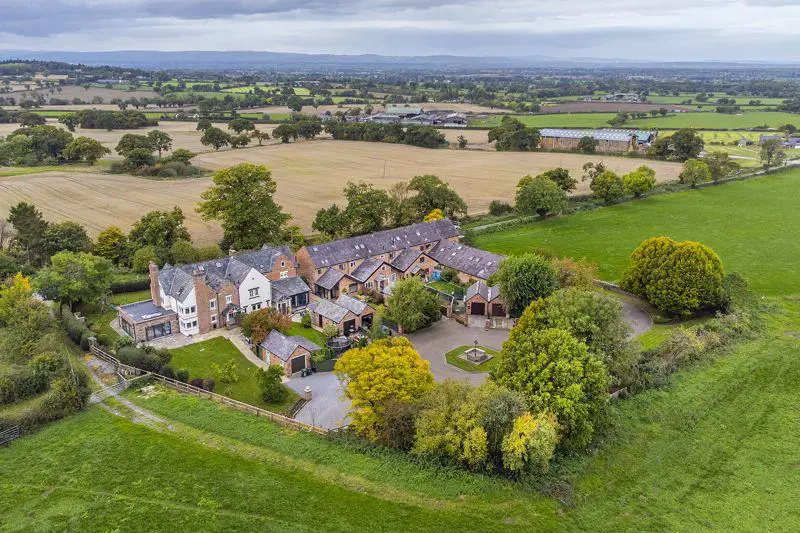
House For Sale £600,000
Guide Price £600,000-£650,000. Barnhill Grange is a courtyard development of just seven properties. Number Six is a well proportioned Four Bedroom Family Home that has been reconfigured and modernised by the current vendors over recent years to a particularly high specification. The property is set within delightful countryside with gardens to both front and rear.
Barnhill Grange is a courtyard development of just seven properties. Number Six is a well proportioned Four Bedroom Family Home that has been reconfigured and modernised by the current vendors over recent years to a particularly high specification. The property is set within delightful countryside with gardens to both front and rear.
•Reception Hall, Living Room with log burner, Study, Versatile Dining Room/Playroom, recently fitted Open Plan Kitchen Breakfast/Family Room, Utility, Cloakroom. •Four Bedrooms, spacious well appointed Family Bathroom, separate Shower Room. •Attractive gardens to both front and rear, South facing to the rear, large Single Garage.
Location
The property is set in a beautiful and tranquil position within the rural hamlet of Brown Knowl. The nearby village of Tattenhall offers local amenities such as post office, local shops, pubs and restaurants. The surrounding countryside is noted for its rural beauty, some of the most picturesque scenery in the area together with close access to nearby Beeston and Peckforton Castles as well as the 'Sandstone Trail'. The location is convenient for daily travel to neighbouring industry and commercial centres including Chester, Nantwich, Crewe, Wrexham, Manchester and Liverpool. There are also a number of well renowned schools in the area including The King's School and The Queen's School in Chester, Abbey Gate at Saighton, and within catchment for Bickerton Primary School and Bishop Heber High School in Malpas which is rated outstanding by Ofsted.
Accommodation
An enclosed Entrance Porch gives access to a part glazed front door, this opens to a central Reception Hall 3.8m x 3.5m with a staircase rising to the first floor, Amtico wood block effect flooring, Cloaks Cupboard and Cloakroom off fitted with a low level WC and wash hand basin. The Living Room 5.1m x 3.7m has a set of glazed double doors overlooking and opening onto the South facing rear garden, a feature exposed brick wall incorporates a recessed Clearview log burning stove set upon a tiled hearth. A glazed panel door opens to the original Entrance Hall for the farmhouse 2.0m x 1.9m which the current vendors use as a Study.
.
The Versatile Dining Room 4.0m x 3.8m narrowing to 2.7m overlooks the front garden and could be utilised as a Playroom if desired, the large 8.7m Open Plan Kitchen Breakfast/Family Room is the hub of the house and has a set of bi-fold doors opening onto the front garden and a further set of glazed double doors opening onto the South facing rear garden. The Kitchen was built and fitted by Cheshire Interiors of Knutsford and offers an extensive range of wall and floor cupboards complemented with quartz work surfaces and includes a larder/breakfast cupboard.
..
There is also a 3.0m matching centre island also finished with quartz work surface creating a four person breakfast bar. Appliances include a Quooker boil tap, large induction hob with extractor above, two fan assisted ovens, microwave, coffee maker, larder fridge, larder freezer and a dishwasher. An Amtico tile effect floor is laid throughout and continues seamlessly into the Family/Sitting Area which has three large glazed bi-fold doors opening to a sheltered courtyard entertaining area. There is also a Utility Room on the ground floor.
Bedroom Accommodation
To the first floor there are Two Double Bedrooms, a well appointed spacious Family Bathroom and a separate Shower Room with a further two Bedrooms (one double and one large single) to the second floor. The Master Bedroom 5.3m x 4.9m benefits from built in wardrobes and offers attractive views as does Bedroom Three 3.8m x 2.7m. The well appointed Family Bathroom 4.2m x 3.8m includes a freestanding roll top bath, wet room shower facility with self draining tile floor, his and hers wash hand basin, low level WC, bidet and heated towel rail.
Cont'd
The adjacent Shower Room is fitted with a shower enclosure, wash hand basin with storage cupboard beneath, low level WC and a heated towel rail. Bedroom Two 5.3m x 4.9m is a further large double bedroom and Bedroom Four 3.9m x 2.8m is a generous single bedroom (with limited headroom in part).
Externally
The property is accessed of a communal courtyard at the rear of the development, this gives access to a driveway providing parking to the front of a large Single Garage 5.8m x 3.3m. There is additional parking available within the courtyard, from the drive a gate gives access to the enclosed front garden, this is principally laid to lawn and includes a 5.5m x 2.0m Open Sided Covered Entertaining Area. There is also a secluded and sheltered paved Sitting/Entertaining Area which can be directly accessed from the Kitchen Dining/Family Room. The rear garden is South facing and includes an 8.0m wide paved Sitting/Entertaining Area which can be directly accessed from the Kitchen and Living Room. Beyond the patio the gardens are principally laid to lawn.
Directions
What Three Words App - undertone.dogs.winemaker From Tarporley head South on the A49 towards Whitchurch for 4.25 miles turning right onto the A534 Wrexham Road at Ridley. Follow the A534 for a further 4.5 miles into Brown Knowl and shortly after passing the Durham Heffer Public House turn right onto Old Coach Road. Proceed down Old Coach Road for a further half a mile and the Barnhill Grange development will be found on the right hand side.
Services (Not tested)/Tenure
Mains Water, Electricity, Oil Fired Central Heating, Private Drainage System for the development.Subject to an £80 monthly management charge for maintenance of the communal areas including lights, gardening and servicing of the private drainage system for the development.
Viewings
Strictly by appointment with Cheshire Lamont Tarporley.
Council Tax Band: G
Tenure: Freehold
