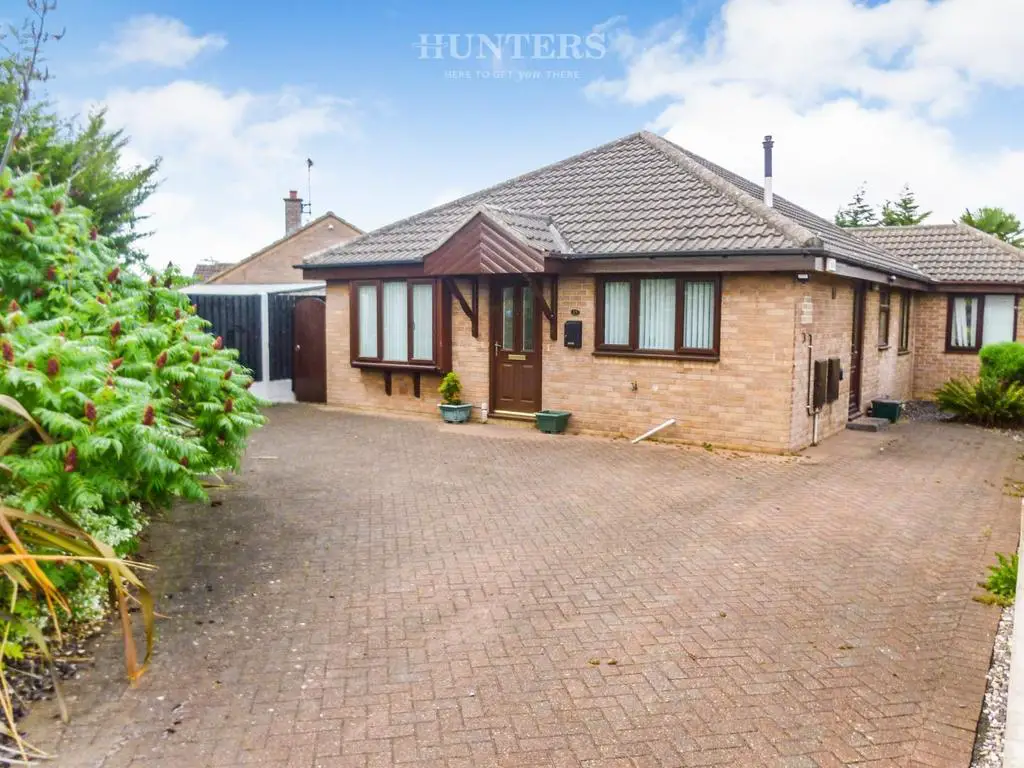
House For Sale £275,000
Hunters are delighted to bring this well-presented detached bungalow to market with NO CHAIN located in the Village of Blaxton situated to the north of Finningley on the A614 , with amenities including shops, garden centre, parks, public houses and is close to Doncaster Robin Hood airport and the M18. Briefly the property comprises three bedrooms, two reception rooms, kitchen, and bathroom while outside are gardens to front and rear with off street parking available for several vehicles. The property also benefits from gas central heating, double glazing.
Front Entrance - 0.94m x 9.54m (3'1" x 31'3") - The front composite door has a wooden porch overhang and leads into the hallway which stretches down the centre of the property allowing access to the lounge, kitchen, bedrooms and bathroom.
Hallway - Radiator.
Lounge - 3.07m x 4.75m (10'0" x 15'7") - TV point, wood panel flooring, radiator, spotlights to ceiling and box window to front.
Kitchen - 2.97m x 3.53m (9'8" x 11'6") - Wall and base units in light wood effect colour with grey worktops, built in electric oven with four ring halogen hob and extractor over, integrated washing machine, integrated fridge and integrated freezer, one and a half stainless steel sink with mixer tap, spotlights to ceiling, vinyl flooring, radiator, and door to the side.
Bedroom One - 3.65m x 3.46m (11'11" x 11'4") - Double window to rear and radiator.
Bedroom Two - 3.14m x 3.41m (10'3" x 11'2") - Built in wardrobe, windows to front and rear plus radiator.
Bedroom Three - 3.23m x 2.39m (10'7" x 7'10") - With the option to use as a second reception room or study having telephone point, spotlights to ceiling with loft access, wood panel flooring and double doors to rear garden plus radiator.
Bedroom Four - 2.58m x 2.46m (8'5" x 8'0") - Loft access, dimmer switch, window to side and radiator.
Bathroom - 2.95m x 2.01m (9'8" x 6'7") - Benefitting from a matching white suite comprising panel bath with mixer tap, pedestal sink with shelf and vanity unit over, low level flush wc, separate shower unit, spotlights to ceiling, vinyl flooring, window to side and radiator.
Externally - The front drive is laid to block paving and allows several vehicles to park off street, there is a mature border, gated access to the rear on one side and side access to the kitchen on the other.
The rear garden has decking, stone chip and paving areas, wooden summer house, palm tree, fencing and side passage leading round to the front.
Council Tax - Through enquiry of the Doncaster Council we have been advised that the property is in Rating Band 'B'
Agents Note - Please be aware that the property is being sold subject to Grant of Probate being obtained by the Sellers.
Tenure - Freehold -
Front Entrance - 0.94m x 9.54m (3'1" x 31'3") - The front composite door has a wooden porch overhang and leads into the hallway which stretches down the centre of the property allowing access to the lounge, kitchen, bedrooms and bathroom.
Hallway - Radiator.
Lounge - 3.07m x 4.75m (10'0" x 15'7") - TV point, wood panel flooring, radiator, spotlights to ceiling and box window to front.
Kitchen - 2.97m x 3.53m (9'8" x 11'6") - Wall and base units in light wood effect colour with grey worktops, built in electric oven with four ring halogen hob and extractor over, integrated washing machine, integrated fridge and integrated freezer, one and a half stainless steel sink with mixer tap, spotlights to ceiling, vinyl flooring, radiator, and door to the side.
Bedroom One - 3.65m x 3.46m (11'11" x 11'4") - Double window to rear and radiator.
Bedroom Two - 3.14m x 3.41m (10'3" x 11'2") - Built in wardrobe, windows to front and rear plus radiator.
Bedroom Three - 3.23m x 2.39m (10'7" x 7'10") - With the option to use as a second reception room or study having telephone point, spotlights to ceiling with loft access, wood panel flooring and double doors to rear garden plus radiator.
Bedroom Four - 2.58m x 2.46m (8'5" x 8'0") - Loft access, dimmer switch, window to side and radiator.
Bathroom - 2.95m x 2.01m (9'8" x 6'7") - Benefitting from a matching white suite comprising panel bath with mixer tap, pedestal sink with shelf and vanity unit over, low level flush wc, separate shower unit, spotlights to ceiling, vinyl flooring, window to side and radiator.
Externally - The front drive is laid to block paving and allows several vehicles to park off street, there is a mature border, gated access to the rear on one side and side access to the kitchen on the other.
The rear garden has decking, stone chip and paving areas, wooden summer house, palm tree, fencing and side passage leading round to the front.
Council Tax - Through enquiry of the Doncaster Council we have been advised that the property is in Rating Band 'B'
Agents Note - Please be aware that the property is being sold subject to Grant of Probate being obtained by the Sellers.
Tenure - Freehold -
Houses For Sale Shepherds Croft
Houses For Sale Stonegate Close
Houses For Sale Springbank Close
Houses For Sale Park Lane
Houses For Sale Blue Bell Court
Houses For Sale Fernbank Close
Houses For Sale New Street
Houses For Sale Foxglove Close
Houses For Sale Summerfields Drive
Houses For Sale Hillscroft Road
Houses For Sale Stonegate Close
Houses For Sale Springbank Close
Houses For Sale Park Lane
Houses For Sale Blue Bell Court
Houses For Sale Fernbank Close
Houses For Sale New Street
Houses For Sale Foxglove Close
Houses For Sale Summerfields Drive
Houses For Sale Hillscroft Road
