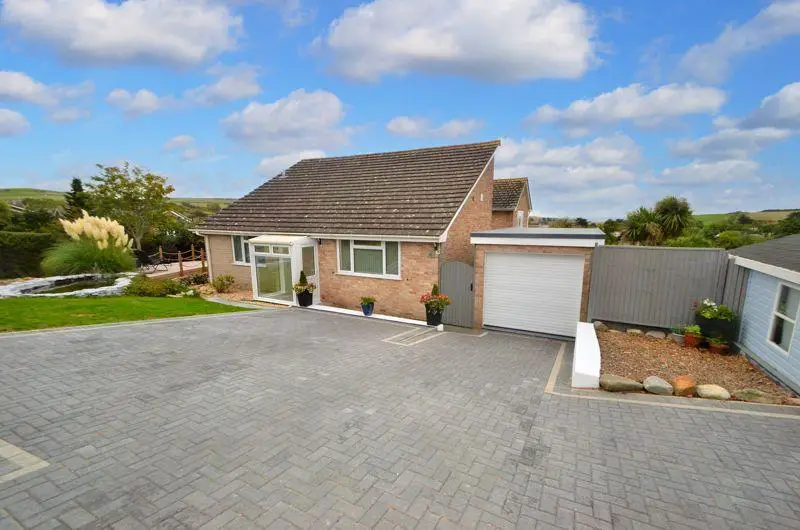
House For Sale £570,000
We are delighted to offer to the market a deceptively spacious and fully refurbished four double bedroom, detached family home situated in the ever popular and highly regarded residential location of Preston. This stunning residence boasts sizeable, light and airy accommodation arranged over three floors comprising a spacious dual aspect lounge, modern fitted kitchen, four double bedrooms, family bathroom and en-suite, dressing area off bedroom one and a garden room. Offering newly installed gas central heating and double glazing throughout. Externally, to the front of the property there is a vast block paved driveway, detached single garage, and beautifully landscaped gardens positioned on a large private corner plot.
Upon entering the property, access is gained via the purpose-built entrance porch. A further internal door leads to the entrance hallway. Located on the ground floor to the front of the property are bedrooms two and three. Both bedrooms are light and airy double rooms. Returning to the entrance hallway, stairs rise to the first floor where the excellent sized lounge, modern kitchen and family bathroom are located. The lounge is an impressive dual aspect room benefitting from ample natural light. The kitchen boasts a range of matching eye and base level storage cupboards, integral oven and hob as well as space for additional domestic appliances, and room for a four-person table and chairs. The family bathroom features a modern fitted suite comprising a shower cubicle, bath, wash hand basin and WC.
Returning to the entrance hallway, stairs descend to the lower ground floor where bedrooms one and four, along with the garden room are located. Bedroom one is a further double room enjoying a dressing area leading through to a modern fitted en-suite shower room. Bedroom four is an ideal guest double bedroom with an internal door opening into the garden room. The garden room enjoys views out onto a private enclosed section of the garden.
Externally, to the front of the property there is a vast block paved driveway providing ample off-road parking. From the drive, access can be gained to the detached garage benefitting from electric roller shutter door. The remainder of the front area offers a range of lawn and a raised decking area benefitting from far reaching rural and sea views beyond. From the driveway, a side gate leads through to a further garden area offering a raised deck with summer house, mature shrubs and plants.
The property is located in the highly sought-after location of Preston which enjoys many local amenities including convenience stores, public houses, restaurants, a delicatessen, hairdressers, chemists and doctors’ surgery. There are local bus routes providing access to surrounding areas including Weymouth Town Centre and Dorchester.
To make an appointment to view this fantastic bungalow, please call Austin Estate Agents.
GROUND FLOOR
Porch - 4' 6'' x 7' 9'' (1.38m x 2.35m)
Entrance Hallway
Bedroom Two - 12' 1'' x 11' 5'' (3.69m x 3.48m)
Bedroom Three - 12' 10'' x 8' 1'' (3.92m x 2.47m)
FIRST FLOOR
Lounge - 18' 6'' x 11' 11'' (5.63m x 3.62m)
Kitchen - 12' 10'' x 9' 0'' (3.91m x 2.75m)
Bathroom - 8' 10'' x 5' 6'' (2.69m x 1.67m)
LOWER GROUND FLOOR
Bedroom One - 9' 1'' x 11' 11'' (2.78m x 3.62m)
Dressing Area
En Suite - 5' 0'' x 4' 11'' (1.53m x 1.51m)
Bedroom Four - 9' 0'' x 8' 7'' (2.74m x 2.61m)
Garden Room - 9' 0'' x 12' 1'' (2.74m x 3.68m)
Basement - 13' 0'' x 9' 2'' (3.95m x 2.79m)
Garage - 8' 4'' x 21' 9'' (2.53m x 6.64m)
OUTSIDE
Front & Side Gardens
Front Driveway
Council Tax Band: D
Tenure: Freehold
