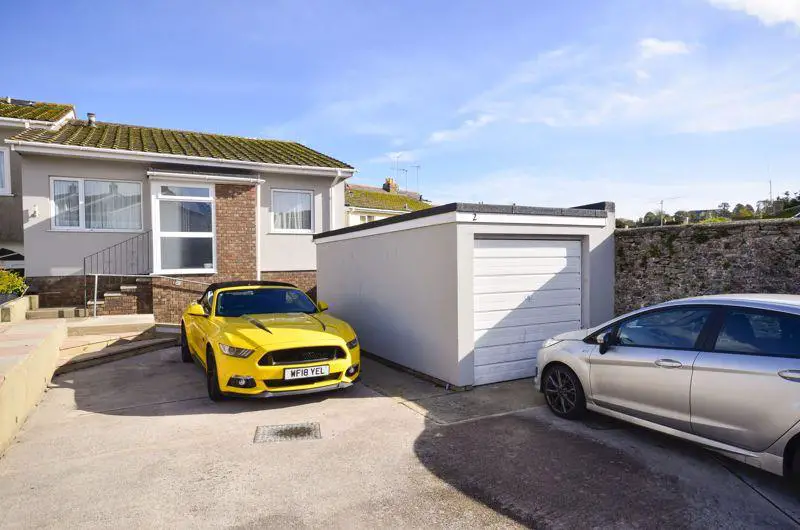
House For Sale £310,000
Located on the popular Speedwell Close this TWO BEDROOM SEMI-DETACHED BUNGALOW has the added benefit of a large, heated conservatory to the rear of the property. As you approach the bungalow you are welcomed by a spacious driveway providing parking for multiple cars, as well as a detached garage. Upon entering the property via the front porch, you are lead into the large lounge from here you can access the inner hall linking the two good sized bedrooms and family bathroom. There is a modern fitted kitchen with gloss units open to the spacious conservatory with double opening French doors allowing access to the rear garden which is fully enclosed and laid to lawn. The property now benefits from a new roof, fitted March 2023! Internal viewing of this property is highly recommended.
ENTRANCE PORCH
Upvc door and side panel. Space for shoes and coats. Inner door to:
LOUNGE - 20' 7'' x 11' 8'' (6.27m x 3.55m)
Very spacious lounge with window to front. Two radiators. Door to inner hall and door and window to kitchen.
KITCHEN - 11' 8'' x 9' 9'' (3.55m x 2.97m)
Gloss cream wall and base units with granite effect worktops. One and a quarter bowl stainless steel sink with drainer. Tiled splash backs. Free standing oven with cooker hood over. Space for washing machine, dishwasher and fridge freezer. Wall mounted Vaillant gas boiler. Open to:
CONSERVATORY - 17' 6'' x 11' 9'' (5.33m x 3.58m)
Very spacious conservatory. Glazed wall overlooking rear garden with double opening French doors. Glazed roof with reflective film. Three radiators.
INNER HALL
Loft hatch
BEDROOM 1 - 13' 1'' x 9' 9'' (3.98m x 2.97m)
Spacious double room with window opening into conservatory. Radiator. Wardrobes are to be included in sale.
BEDROOM 2 - 10' 0'' x 9' 9'' (3.05m x 2.97m)
Window to front. Radiator. Wardrobes to be included in sale.
BATHROOM - 6' 11'' x 6' 6'' (2.11m x 1.98m)
Shower bath with sliding glass screen. Bath tap with shower attachment. Electric Triton shower unit. Large basin on gloss white vanity unit with integrated W.C. Heated towel rail. Window to side. Fully tiled walls.
OUTSIDE
FRONT GARDEN
Driveway parking for multiple cars. Gated access to rear garden.
GARAGE - 16' 11'' x 8' 9'' (5.15m x 2.66m)
Up and over garage door. Pedestrian door to rear. Power and lighting.
BACK GARDEN
Fully enclosed rear garden with large level lawn. Outside socket, outside tap. Gated access to front with lean to, perfect for BBQ storage.
ENERGY PERFORMANCE RATING: D
COUNCIL TAX BAND: C
Council Tax Band: C
Tenure: Freehold
ENTRANCE PORCH
Upvc door and side panel. Space for shoes and coats. Inner door to:
LOUNGE - 20' 7'' x 11' 8'' (6.27m x 3.55m)
Very spacious lounge with window to front. Two radiators. Door to inner hall and door and window to kitchen.
KITCHEN - 11' 8'' x 9' 9'' (3.55m x 2.97m)
Gloss cream wall and base units with granite effect worktops. One and a quarter bowl stainless steel sink with drainer. Tiled splash backs. Free standing oven with cooker hood over. Space for washing machine, dishwasher and fridge freezer. Wall mounted Vaillant gas boiler. Open to:
CONSERVATORY - 17' 6'' x 11' 9'' (5.33m x 3.58m)
Very spacious conservatory. Glazed wall overlooking rear garden with double opening French doors. Glazed roof with reflective film. Three radiators.
INNER HALL
Loft hatch
BEDROOM 1 - 13' 1'' x 9' 9'' (3.98m x 2.97m)
Spacious double room with window opening into conservatory. Radiator. Wardrobes are to be included in sale.
BEDROOM 2 - 10' 0'' x 9' 9'' (3.05m x 2.97m)
Window to front. Radiator. Wardrobes to be included in sale.
BATHROOM - 6' 11'' x 6' 6'' (2.11m x 1.98m)
Shower bath with sliding glass screen. Bath tap with shower attachment. Electric Triton shower unit. Large basin on gloss white vanity unit with integrated W.C. Heated towel rail. Window to side. Fully tiled walls.
OUTSIDE
FRONT GARDEN
Driveway parking for multiple cars. Gated access to rear garden.
GARAGE - 16' 11'' x 8' 9'' (5.15m x 2.66m)
Up and over garage door. Pedestrian door to rear. Power and lighting.
BACK GARDEN
Fully enclosed rear garden with large level lawn. Outside socket, outside tap. Gated access to front with lean to, perfect for BBQ storage.
ENERGY PERFORMANCE RATING: D
COUNCIL TAX BAND: C
Council Tax Band: C
Tenure: Freehold
Houses For Sale Eden Park
Houses For Sale Speedwell Close
Houses For Sale Eden Close
Houses For Sale Garrow Close
Houses For Sale Drew Street
Houses For Sale Burton Villa Close
Houses For Sale Mayflower Drive
Houses For Sale Cross Park
Houses For Sale Burton Street
Houses For Sale Knick Knack Lane
Houses For Sale Dashpers
Houses For Sale Greenover Road
Houses For Sale Speedwell Close
Houses For Sale Eden Close
Houses For Sale Garrow Close
Houses For Sale Drew Street
Houses For Sale Burton Villa Close
Houses For Sale Mayflower Drive
Houses For Sale Cross Park
Houses For Sale Burton Street
Houses For Sale Knick Knack Lane
Houses For Sale Dashpers
Houses For Sale Greenover Road
