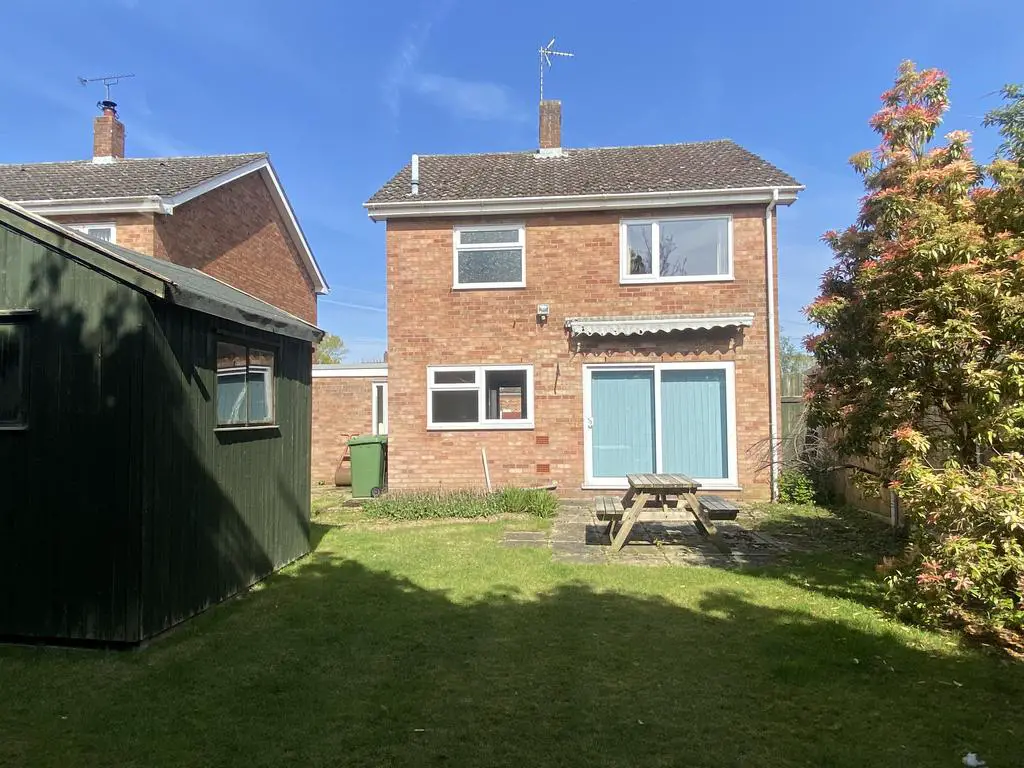
House For Sale £270,000
Modern Detached Family
Residence with deceptively spacious, gas centrally heated and double glazed 3
bedroomed accommodation, Garage and well enclosed Garden; Set in a popular
cul-de-sac development, ½ mile from the Town Centre.
Ground Floor: Canopy Entrance Porch, Entrance Hall, 23ft Sitting
room, Fitted Kitchen, Rear Lobby.
First Floor: Landing, 3 Bedrooms and Bathroom.
Outside: Driveway providing off-street car parking space, Garage. Well enclosed rear
Garden with Garden Shed.
Ground Floor:
Canopy Entrance
Porch: Double glazed door to;
Entrance Hall: Built-in
cupboard with fitted shelves. Telephone point.
Sitting room: 23’2” x
12’9”, (7.1m x 3.9m) max. Electric heater. Tv Point. Telephone Point. Sliding
double glazed door to rear garden. 2 ceiling lights. Opening to;
Fitted Kitchen: 11’7”
x 8’6”, (3.5m x 2.6m). Stainless steel sink unit, set in fitted work
surface with tiled surround, and drawers, cupboards, appliance space and
plumbing for washing machine under. Further small matching work top with
cupboard and drawer under. Matching range of wall mounted cupboard units. Under
stairs cupboard with fitted shelf and light. Spot lights. Through to;
Rear Lobby: Door
to garage, door to rear garden and door to;
Store Cupboard: fitted
shelves and plumbing
First Floor:
Landing: Airing cupboard
with radiator and slatted shelving. Hatch to roof space.
Bedroom 1: 11’4” x
9’8”, (3.5m x 2.9m). TV Point. Telephone point.
Bedroom 2: 12’9” x
11’1”, (3.9m x 3.4m).
Bedroom 3: 8’5” x
8’2”, (2.6m x 2.5m). Bult in
airing cupboard with “Ideal” gas fired Combi central heating boiler.
Bathroom: White suite
of panelled bath with tiled surround and “Bristan”
shower fitting over. Pedestal hand basin. Low level WC. Wall mounted electric
room heater. Fitted mirror.
Outside: To the front of the property is a concrete and paved
driveway providing off-street car
parking space, and access to Garage,
16’3” x 8’3”, (5.0m x 2.5m), with up and over door, strip lighting and power
points.
To the front of the property is
a lawned garden, and Immediately to the rear is a concrete and paved patio area,
and a good sized, well fenced Garden laid mainly to lawn. Within the garden is
a timber and felt roofed Shed/Workshop 8’0” x 6’0”, (2.4m x 1.8m), with workbench. Leylandii to rear of property boundary.
Services: All mains services are connected
to the property.
District Authority: North Norfolk
District Council, Cromer.
Tax Band: “C”.
EPC: C.
