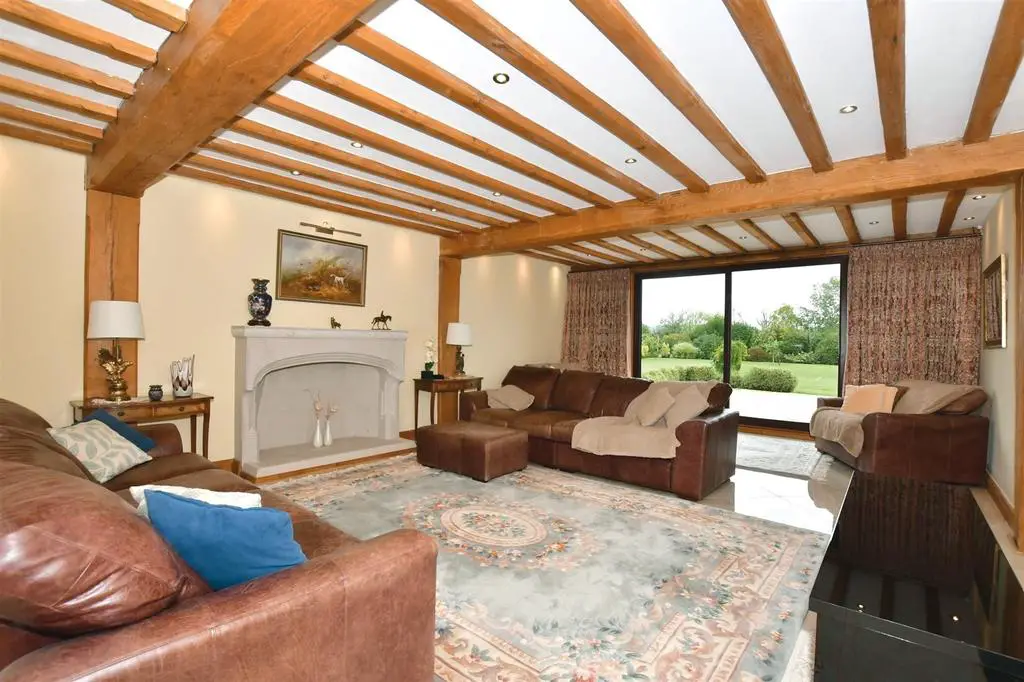
House For Sale £3,000,000
“We bought the original property in 2003 because we loved the location, the quietness and the stunning views. It has been a delight to be able to replace the original property with this superb home, as well as growing the plot to the size we now enjoy. However, we now feel it is time for us to downsize and pass the baton on to another family.
Although we are wonderfully ensconced in the countryside, in an Area of Outstanding Natural Beauty, it is not far to the main road for access out and The George Inn is within easy walking distance. Alternatively, The Halfway House is just a short drive to Challock and we are only about five minutes' drive from Chilham with its charming 16th century black and white houses, pubs, shop and tea rooms surrounding the beautiful 15th century village square plus the gated access to Chilham Castle. The gardens and surrounding areas provide wonderful places to walk while the excellent Badgers Hill farm shop and café provides a wide variety of daily items and quality local produce.
You can drive to Ashford station in 20 mins for the fast train that will get you to St Pancras in 36 minutes, so you can be in London in less than an hour door to door. It is also not far to Canterbury with its ancient buildings, high street stores, independent shops, theatres, restaurants and pubs as well as excellent grammar schools, top class public schools and three universities."
Room sizes:
- Hallway
- Guest WC: 5'6 x 4'6 (1.68m x 1.37m)
- Dining Room: 17'8 x 15'2 (5.39m x 4.63m)
- Lounge: 31'7 x 17'8 (9.63m x 5.39m)
- Cloak Area
- Kitchen/Diner: 28'8 x 28'6 maximum (8.74m x 8.69m)
- Utility Room: 9'10 x 5'4 (3.00m x 1.63m)
- Boiler Room
- FIRST FLOOR
- Landing
- Main Bedroom: 18'0 x 16'2 maximum (5.49m x 4.93m)
- En-suite Shower/Bathroom: 9'1 x 6'3 (2.77m x 1.91m)
- Walk-in Wardrobe
- Bedroom 5: 17'10 x 9'0 (5.44m x 2.75m)
- En-Suite Shower Room: 7'6 x 2'10 (2.29m x 0.86m)
- Bedroom 4: 15'7 x 14'9 (4.75m x 4.50m)
- En-Suite Shower Room: 7'6 x 2'10 (2.29m x 0.86m)
- Bedroom 2: 17'11 x 11'4 (5.46m x 3.46m)
- En-Suite Bathroom: 7'11 x 4'10 (2.41m x 1.47m)
- Walk-in Wardrobe
- Bedroom 3: 18'0 x 17'9 (5.49m x 5.41m)
- En-suite Shower Room
- OUTSIDE
- Gated Driveway
- Front Garden
- Rear Garden
- Outdoor Swimming Pool
- Paddocks
- Gated Driveway
- OUTBUILDING - GROUND FLOOR
- Double Garage
- OUTBUILDING - FIRST FLOOR
- Studio: 25'0 x 14'2 (7.63m x 4.32m)
- Shower Room
- OUTBUILDING 2
- Barn
The information provided about this property does not constitute or form part of an offer or contract, nor may be it be regarded as representations. All interested parties must verify accuracy and your solicitor must verify tenure/lease information, fixtures & fittings and, where the property has been extended/converted, planning/building regulation consents. All dimensions are approximate and quoted for guidance only as are floor plans which are not to scale and their accuracy cannot be confirmed. Reference to appliances and/or services does not imply that they are necessarily in working order or fit for the purpose.
We are pleased to offer our customers a range of additional services to help them with moving home. None of these services are obligatory and you are free to use service providers of your choice. Current regulations require all estate agents to inform their customers of the fees they earn for recommending third party services. If you choose to use a service provider recommended by Fine & Country, details of all referral fees can be found at the link below. If you decide to use any of our services, please be assured that this will not increase the fees you pay to our service providers, which remain as quoted directly to you.
