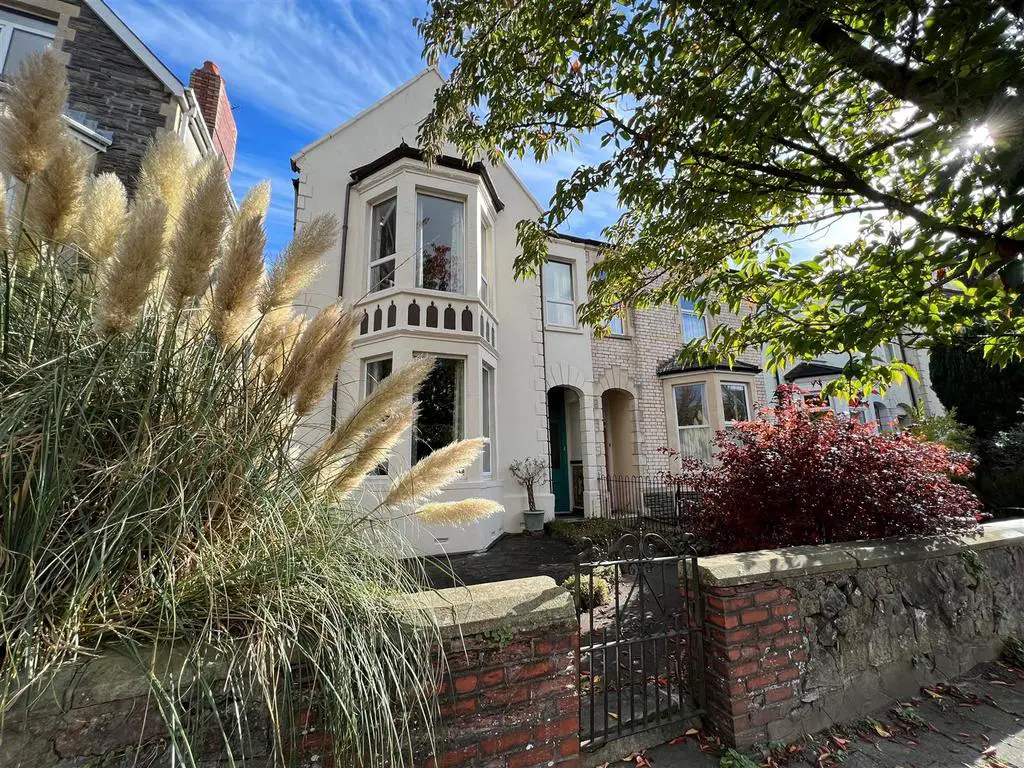
House For Sale £250,000
Cash Buyers - An opportunity to acquire an end terrace traditional property which requires substantial updating/renovation. The Seller has obtained a Structural Engineers Report & this property would be directed at Cash Buyers. Conveniently located for access to the city centre, public transport, the property is also within easy access of the A48 and M4 Motorway. The accommodation briefly comprises, lounge/dining room with high ceilings, sitting room and kitchen/breakfast room. To the first floor are three good sized double bedrooms and a large family bathroom with separate walk in shower. The property retains many original features and has the benefit of uPVC double glazing and gas fired central heating. Front & Rear Gardens.
Hallway - Entered via a single glazed wooden door. Stairs rising to first floor, radiator and cupboard housing electric meter. Original features.
Lounge/Dining Room - 28'7" x 14'1" (91'10"'22'11"" x 45'11"'3'3"" ) - uPVC double glazed bay window to front aspect, uPVC double glazed window to rear aspect, radiators either end of room, built in remote controlled gas fire, door providing access to:
Lounge/Sitting Room - 4.80m x 3.10m (15'8" x 10'2" ) - uPVC double glazed window to side aspect, door to:
Kitchen/Breakfast Room - 5.10m x 3.10m ( 16'8" x 10'2" ) - Fitted with a range of wall and base units, stainless steel sink and drainer unit with mixer tap over, radiator, uPVC double glazed window to side aspect, uPVC double glazed french doors providing access to rear garden:
Outside Wc - Fitted with a WC.
Landing -
First Floor -
Bedroom One - 5.60m x 4.90m (18'4" x 16'0" ) - uPVC double glazed bay window and standard window to front aspect, radiator.
Bedroom Two - 5.20m x 2.80m (17'0" x 9'2" ) - uPVC double glazed windows to side and rear aspect, radiator, fitted wardrobe.
Bedroom Three - 3.80m x 3.70m min (12'5" x 12'1" min ) - uPVC double glazed window to rear aspect, radiator.
Bathroom - 3.50m x 2.20m ) (11'5" x 7'2" )) - Fitted with a four piece suite comprising panelled bath, low level WC, wash hand basin, walk in shower cubicle, uPVC double glazed obscure window to side aspect.
Outside -
Front Garden - Path leading to front entrance and side gate with access to rear garden. Mature shrubs
Rear Garden - Mature rear garden with secure pedestrian gated rear access onto Fox Street and access to garage.
Detached Garage - Large detached garage with power & light, electric roller shutter door.
Hallway - Entered via a single glazed wooden door. Stairs rising to first floor, radiator and cupboard housing electric meter. Original features.
Lounge/Dining Room - 28'7" x 14'1" (91'10"'22'11"" x 45'11"'3'3"" ) - uPVC double glazed bay window to front aspect, uPVC double glazed window to rear aspect, radiators either end of room, built in remote controlled gas fire, door providing access to:
Lounge/Sitting Room - 4.80m x 3.10m (15'8" x 10'2" ) - uPVC double glazed window to side aspect, door to:
Kitchen/Breakfast Room - 5.10m x 3.10m ( 16'8" x 10'2" ) - Fitted with a range of wall and base units, stainless steel sink and drainer unit with mixer tap over, radiator, uPVC double glazed window to side aspect, uPVC double glazed french doors providing access to rear garden:
Outside Wc - Fitted with a WC.
Landing -
First Floor -
Bedroom One - 5.60m x 4.90m (18'4" x 16'0" ) - uPVC double glazed bay window and standard window to front aspect, radiator.
Bedroom Two - 5.20m x 2.80m (17'0" x 9'2" ) - uPVC double glazed windows to side and rear aspect, radiator, fitted wardrobe.
Bedroom Three - 3.80m x 3.70m min (12'5" x 12'1" min ) - uPVC double glazed window to rear aspect, radiator.
Bathroom - 3.50m x 2.20m ) (11'5" x 7'2" )) - Fitted with a four piece suite comprising panelled bath, low level WC, wash hand basin, walk in shower cubicle, uPVC double glazed obscure window to side aspect.
Outside -
Front Garden - Path leading to front entrance and side gate with access to rear garden. Mature shrubs
Rear Garden - Mature rear garden with secure pedestrian gated rear access onto Fox Street and access to garage.
Detached Garage - Large detached garage with power & light, electric roller shutter door.
Houses For Sale Fox Street
Houses For Sale Booker Street
Houses For Sale Tyler Street
Houses For Sale Fort Street
Houses For Sale Bertram Street
Houses For Sale Newport Road
Houses For Sale Theodora Street
Houses For Sale Bradley Street
Houses For Sale Broadway
Houses For Sale Stacey Road
Houses For Sale Priest Road
Houses For Sale Richards Terrace
Houses For Sale Newminster Road
Houses For Sale Harold Street
Houses For Sale Booker Street
Houses For Sale Tyler Street
Houses For Sale Fort Street
Houses For Sale Bertram Street
Houses For Sale Newport Road
Houses For Sale Theodora Street
Houses For Sale Bradley Street
Houses For Sale Broadway
Houses For Sale Stacey Road
Houses For Sale Priest Road
Houses For Sale Richards Terrace
Houses For Sale Newminster Road
Houses For Sale Harold Street