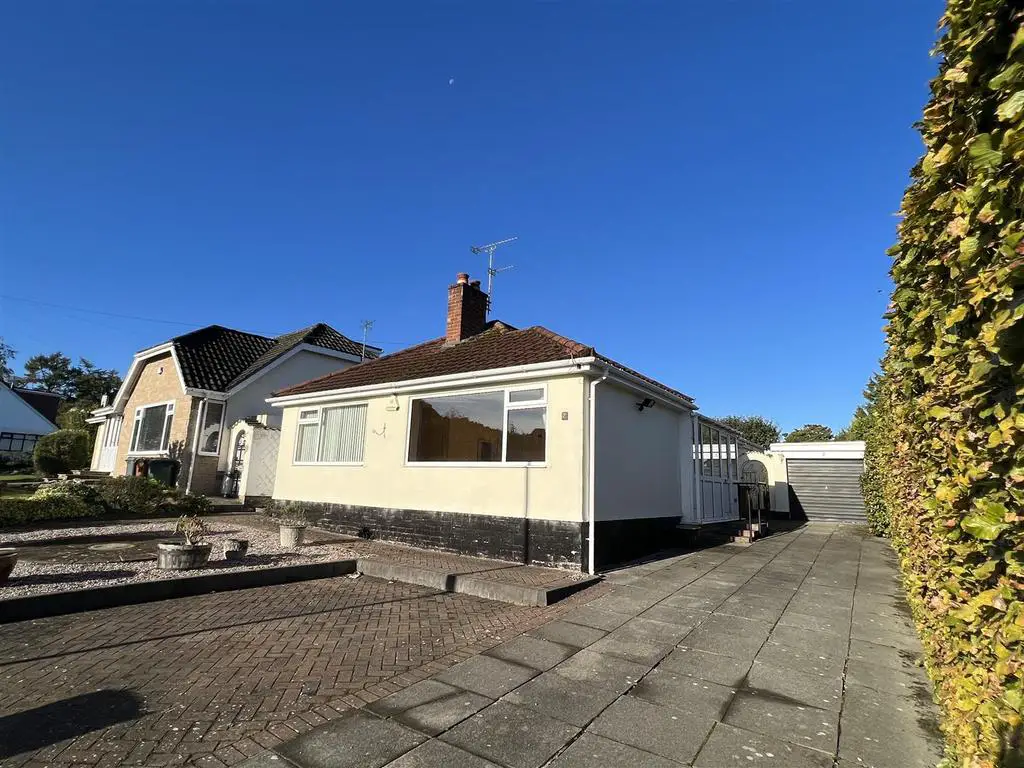
House For Sale £400,000
*Detached Bungalow - South Westerly Facing - Sought After Heswall Location - Extended - Sold With No Chain!*
Hewitt Adams is delighted to offer to the market this deceptively spacious DETACHED bungalow located on the HIGHLY SOUGHT AFTER Rhodesway, a popular residential road close-by to all of Heswall's amenities.
The bungalow has been EXTENDED and occupies a CORNER PLOT and also enjoys a SOUTH WESTERLY FACING rear garden that benefits from plenty of sunlight.
In brief the accommodation affords; entrance porch, hall, lounge and dining room, kitchen, bathroom, two bedrooms - with a walk-in dressing room / study off the master bedroom, and an en-suite to bedroom two.
In the agents opinion - this study.dressing room could be readily converted into an en-suite or could become an extension of the kitchen.
With a generous loft-room, double glazed windows and gas central heating. With driveway off-road parking and a garage.
With a SOUTH WESTERLY FACING garden with patios and lawns. Call Hewitt Adams on[use Contact Agent Button] to request a viewing.
Front Entrance - Into;
Porch - Double glazed windows, door to;
Hall - Radiator, loft-access with pull-down ladder, power points
Lounge - 4.45 x 3.31 (14'7" x 10'10") - Double glazed windows, radiator, power points, TV point
Dining Room - 4.46 x 3.36 (14'7" x 11'0") - Radiator, power points
Kitchen - 3.76 x 3.21 (12'4" x 10'6") - Wall and base units, inset sink, double glazed windows, integrated oven and hob, space for fridge freezer, plumbing for washing machine and dishwasher
Bedroom - 5.43 x 3.94 (17'9" x 12'11") - Double glazed windows, radiator, power points, fitted wardrobes and dressing tables
Dressing Room / Study - 3.26 x 2.95 (10'8" x 9'8") - Double glazed windows, radiator, power points
Bedroom - 2.93 x 3.68 (9'7" x 12'0") - Double glazed windows, radiator, power points, fitted wardrobe and drawers, door to;
En-Suite - Comprising shower, low level w.c wash hand basin
Bathroom - 2.13 x 1.83 (6'11" x 6'0") - Comprising bath with shower above, low level w.c, wash hand basin, towel rail, double glazed window
Loft-Room - Velux, eaves access
Conservatory - 3.99m x 2.69m (13'1" x 8'9") - Opening out to the garden. Tiled floor
Externally - Front Aspect - Easy to maintain patio garden, driveway parking, side gate access to the rear
Rear Aspect - SOUTH WESTERLY FACING rear garden with patio, lawned garden. With a separate brick-built outhouse/utility with wall and base units, power points and lighting. With a further tool store with power and lighting.
Garage - Up&Over door to front
Hewitt Adams is delighted to offer to the market this deceptively spacious DETACHED bungalow located on the HIGHLY SOUGHT AFTER Rhodesway, a popular residential road close-by to all of Heswall's amenities.
The bungalow has been EXTENDED and occupies a CORNER PLOT and also enjoys a SOUTH WESTERLY FACING rear garden that benefits from plenty of sunlight.
In brief the accommodation affords; entrance porch, hall, lounge and dining room, kitchen, bathroom, two bedrooms - with a walk-in dressing room / study off the master bedroom, and an en-suite to bedroom two.
In the agents opinion - this study.dressing room could be readily converted into an en-suite or could become an extension of the kitchen.
With a generous loft-room, double glazed windows and gas central heating. With driveway off-road parking and a garage.
With a SOUTH WESTERLY FACING garden with patios and lawns. Call Hewitt Adams on[use Contact Agent Button] to request a viewing.
Front Entrance - Into;
Porch - Double glazed windows, door to;
Hall - Radiator, loft-access with pull-down ladder, power points
Lounge - 4.45 x 3.31 (14'7" x 10'10") - Double glazed windows, radiator, power points, TV point
Dining Room - 4.46 x 3.36 (14'7" x 11'0") - Radiator, power points
Kitchen - 3.76 x 3.21 (12'4" x 10'6") - Wall and base units, inset sink, double glazed windows, integrated oven and hob, space for fridge freezer, plumbing for washing machine and dishwasher
Bedroom - 5.43 x 3.94 (17'9" x 12'11") - Double glazed windows, radiator, power points, fitted wardrobes and dressing tables
Dressing Room / Study - 3.26 x 2.95 (10'8" x 9'8") - Double glazed windows, radiator, power points
Bedroom - 2.93 x 3.68 (9'7" x 12'0") - Double glazed windows, radiator, power points, fitted wardrobe and drawers, door to;
En-Suite - Comprising shower, low level w.c wash hand basin
Bathroom - 2.13 x 1.83 (6'11" x 6'0") - Comprising bath with shower above, low level w.c, wash hand basin, towel rail, double glazed window
Loft-Room - Velux, eaves access
Conservatory - 3.99m x 2.69m (13'1" x 8'9") - Opening out to the garden. Tiled floor
Externally - Front Aspect - Easy to maintain patio garden, driveway parking, side gate access to the rear
Rear Aspect - SOUTH WESTERLY FACING rear garden with patio, lawned garden. With a separate brick-built outhouse/utility with wall and base units, power points and lighting. With a further tool store with power and lighting.
Garage - Up&Over door to front
