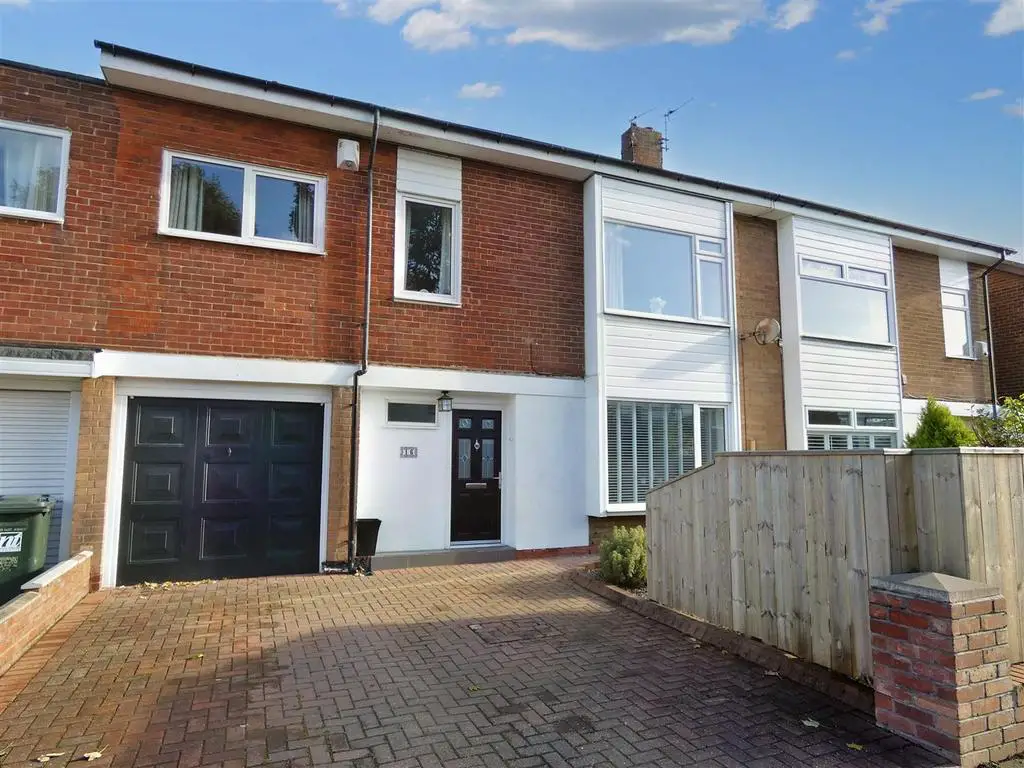
House For Sale £330,000
* WELL PRESENTED FOUR BEDROOM FAMILY HOME SITUATED WITHIN THIS POPULAR RESIDENTIAL AREA OF PRESTON GRANGE IN NORTH SHIELDS *
Brannen & Partners welcome to the market this well presented four bedroom mid link property situated in Preston Grange. Benefitting from modern interiors, extended kitchen/diner, driveway parking and garage.
Briefly comprising: Welcoming entrance hallway with stairs to the first floor and a separate W.C. The stylish living room is a bright room with a large window overlooking the front of the property. The extended kitchen/diner has been tastefully designed to create the perfect space for family living. There are a good range of fitted wall and base units with granite worktops, an island houses an induction hob and provides additional storage as well as seating. Integral appliances include a double oven, dishwasher and fridge/freezer, two sets of double doors open out to the private rear garden and a door offers access to the garage.
To the first floor is a spacious landing leading to all four bedrooms and a versatile room which could be utilised as a home office or dressing room. The bathroom consists of a bath with shower over, heated towel rail and a fitted vanity unit housing a hand basin and W.C.
Externally to the rear is a private garden and to the front is a low maintenance garden, driveway parking and a garage.
Preston Grange North Shields is a sought after residential area and has great road, rail links and bus routes to Newcastle city centre and surrounding towns as well as good schooling nearby. North Shields has a good array of local amenities and local shops, a short car ride you can make the most of the regenerated Fish Quay and Tynemouth Village both offering a great selection of restaurants and cafes.
Entrance Hallway -
Living Room - 4.37m x 3.98m (14'4" x 13'0") -
Kitchen/Diner - 9.02m x 3.01m (29'7" x 9'10") -
Bedroom One - 4.29m x 3.39m (14'0" x 11'1") -
Bedroom Two - 3.61m x 3.03m (11'10" x 9'11") -
Bedroom Three - 2.89m x 2.83m (9'5" x 9'3") -
Bedroom Four - 4.80m x 2.53m (15'8" x 8'3") -
Dressing Room/Study - 2.70m x 2.52m (8'10" x 8'3") -
Bathroom - 2.47m x 1.65m (8'1" x 5'4") -
Externally - To the rear is a private garden and to the front is a low maintenance garden, driveway parking and a garage.
Brannen & Partners welcome to the market this well presented four bedroom mid link property situated in Preston Grange. Benefitting from modern interiors, extended kitchen/diner, driveway parking and garage.
Briefly comprising: Welcoming entrance hallway with stairs to the first floor and a separate W.C. The stylish living room is a bright room with a large window overlooking the front of the property. The extended kitchen/diner has been tastefully designed to create the perfect space for family living. There are a good range of fitted wall and base units with granite worktops, an island houses an induction hob and provides additional storage as well as seating. Integral appliances include a double oven, dishwasher and fridge/freezer, two sets of double doors open out to the private rear garden and a door offers access to the garage.
To the first floor is a spacious landing leading to all four bedrooms and a versatile room which could be utilised as a home office or dressing room. The bathroom consists of a bath with shower over, heated towel rail and a fitted vanity unit housing a hand basin and W.C.
Externally to the rear is a private garden and to the front is a low maintenance garden, driveway parking and a garage.
Preston Grange North Shields is a sought after residential area and has great road, rail links and bus routes to Newcastle city centre and surrounding towns as well as good schooling nearby. North Shields has a good array of local amenities and local shops, a short car ride you can make the most of the regenerated Fish Quay and Tynemouth Village both offering a great selection of restaurants and cafes.
Entrance Hallway -
Living Room - 4.37m x 3.98m (14'4" x 13'0") -
Kitchen/Diner - 9.02m x 3.01m (29'7" x 9'10") -
Bedroom One - 4.29m x 3.39m (14'0" x 11'1") -
Bedroom Two - 3.61m x 3.03m (11'10" x 9'11") -
Bedroom Three - 2.89m x 2.83m (9'5" x 9'3") -
Bedroom Four - 4.80m x 2.53m (15'8" x 8'3") -
Dressing Room/Study - 2.70m x 2.52m (8'10" x 8'3") -
Bathroom - 2.47m x 1.65m (8'1" x 5'4") -
Externally - To the rear is a private garden and to the front is a low maintenance garden, driveway parking and a garage.
Houses For Sale Winsford Avenue
Houses For Sale Pentland Close
Houses For Sale Cheviot Close
Houses For Sale Mendip Close
Houses For Sale Malvern Road
Houses For Sale Beachborough Close
Houses For Sale Sidlaw Avenue
Houses For Sale Chiltern Road
Houses For Sale Polden Crescent
Houses For Sale Purbeck Close
Houses For Sale Preston North Road
Houses For Sale Newington Drive
Houses For Sale Brabourne Gardens
Houses For Sale Pentland Close
Houses For Sale Cheviot Close
Houses For Sale Mendip Close
Houses For Sale Malvern Road
Houses For Sale Beachborough Close
Houses For Sale Sidlaw Avenue
Houses For Sale Chiltern Road
Houses For Sale Polden Crescent
Houses For Sale Purbeck Close
Houses For Sale Preston North Road
Houses For Sale Newington Drive
Houses For Sale Brabourne Gardens
