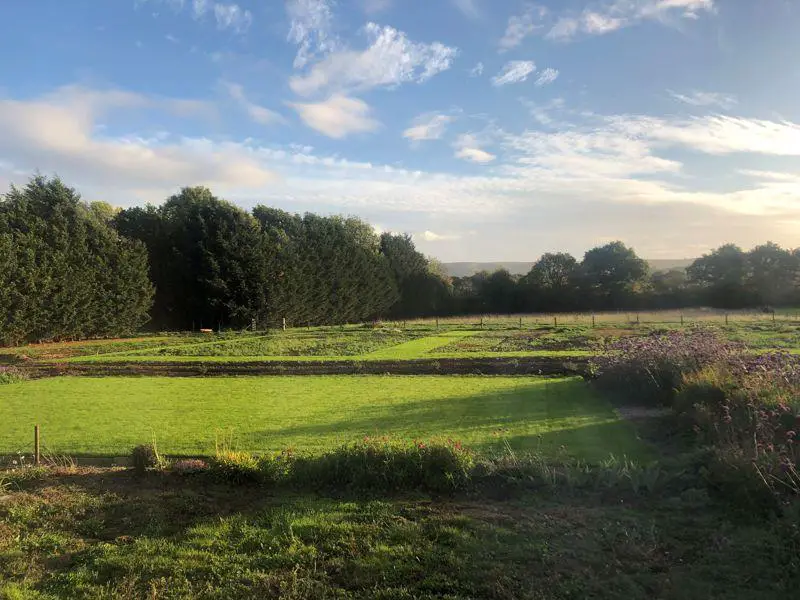
House For Sale £995,000
A detached bungalow in need of updating with planning permission granted to demolish and build a 5 bedroom detached house, set in approximately 2 acres of garden and grounds, with beautiful views of the South Downs over neighbouring farmland
Ditchling, nestled within the South Downs National Park, is a historic village playing host to a selection of local shops, village primary school, cafes, a church, and two public houses including The Bull, an award-winning gastro pub. The larger village of Hassocks is a short drive away, as is the city of Brighton and Hove, both offering mainline train connections to London and a greater array of shops and restaurants. This area of Sussex also benefits from a variety of superb private and state schools for all ages, all within easy reach of the village.
In need of some updating the property offers 2 reception rooms including a sizeable sitting room with patio door out onto the beautiful south facing rear garden. The property has the benefit of 4 bedrooms, a bathroom and a shower room. Planning permission has been granted to demolish the current bungalow and build a sizable 5 bedroom detached house capitalising on the beautiful views over the south facing gardens and towards the South Downs. Planning Ref: SDNP/20/00314/FUL. The gardens and grounds amass to approximately 2 acres extending to the south and comprise of formal lawn and a large field, bordered by hedgerow and stock fencing. The driveway at the front of the property provides ample parking and access to the detached garage.
KITCHEN
Wall and base units
Space for electric cooker
Space for fridge freezer
Space for washing machine
Tiled splash backs
BATHROOM
There is both a bathroom and a shower room comprising fully fitted suites including a fully tiled shower cubicle, panelled bath with hand shower attachment, low level w.c. suites and wash hand basins.
SPECIFICATION
Planning Ref: SDNP/20/00314/FUL
Modern external floor mounted oil-fired boiler located to the front side of the property.
Modern central heating system throughout
Detached double garage with attached greenhouse
Gardens and grounds of approximately 2 acres
EXTERNAL
The property is approached over a shingle driveway with a central bed and wild flower planting. The driveway provides access to the detached double garage, to which the greenhouse is attached. A paved path runs round the property with a patio adjoining the rear with its southerly aspect and adjoins an area of formal lawn with well planted shrub and plant beds. Toward the rear of the main garden is a fenced field with hedgerow denoting the boundaries.
Tenure: Freehold
Ditchling, nestled within the South Downs National Park, is a historic village playing host to a selection of local shops, village primary school, cafes, a church, and two public houses including The Bull, an award-winning gastro pub. The larger village of Hassocks is a short drive away, as is the city of Brighton and Hove, both offering mainline train connections to London and a greater array of shops and restaurants. This area of Sussex also benefits from a variety of superb private and state schools for all ages, all within easy reach of the village.
In need of some updating the property offers 2 reception rooms including a sizeable sitting room with patio door out onto the beautiful south facing rear garden. The property has the benefit of 4 bedrooms, a bathroom and a shower room. Planning permission has been granted to demolish the current bungalow and build a sizable 5 bedroom detached house capitalising on the beautiful views over the south facing gardens and towards the South Downs. Planning Ref: SDNP/20/00314/FUL. The gardens and grounds amass to approximately 2 acres extending to the south and comprise of formal lawn and a large field, bordered by hedgerow and stock fencing. The driveway at the front of the property provides ample parking and access to the detached garage.
KITCHEN
Wall and base units
Space for electric cooker
Space for fridge freezer
Space for washing machine
Tiled splash backs
BATHROOM
There is both a bathroom and a shower room comprising fully fitted suites including a fully tiled shower cubicle, panelled bath with hand shower attachment, low level w.c. suites and wash hand basins.
SPECIFICATION
Planning Ref: SDNP/20/00314/FUL
Modern external floor mounted oil-fired boiler located to the front side of the property.
Modern central heating system throughout
Detached double garage with attached greenhouse
Gardens and grounds of approximately 2 acres
EXTERNAL
The property is approached over a shingle driveway with a central bed and wild flower planting. The driveway provides access to the detached double garage, to which the greenhouse is attached. A paved path runs round the property with a patio adjoining the rear with its southerly aspect and adjoins an area of formal lawn with well planted shrub and plant beds. Toward the rear of the main garden is a fenced field with hedgerow denoting the boundaries.
Tenure: Freehold