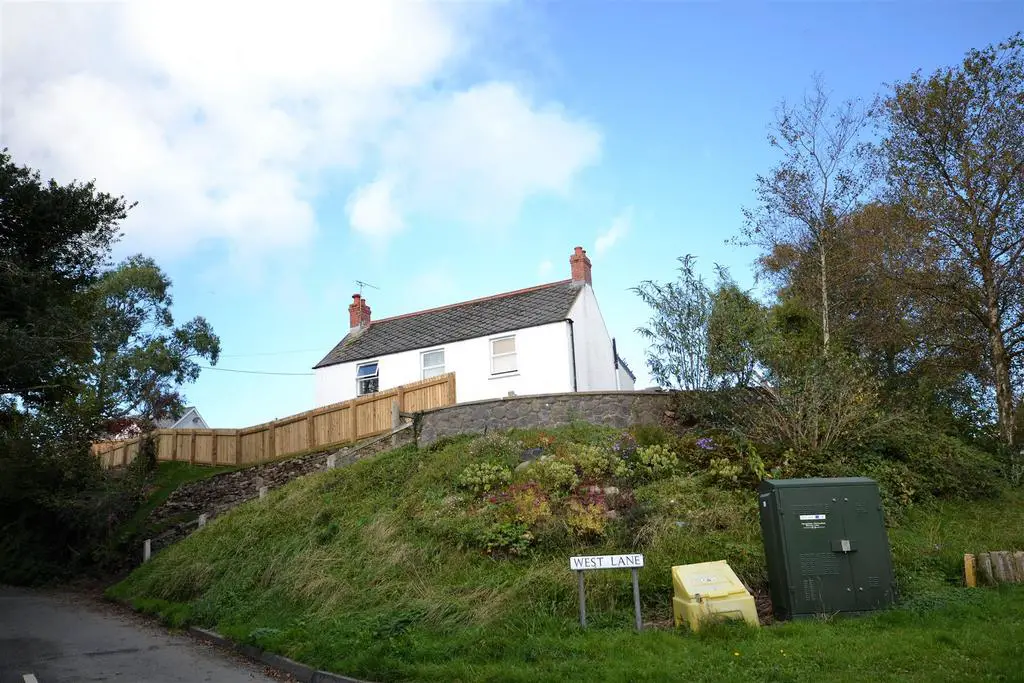
House For Sale £360,000
DEVELOPMENT OPPORTUNITY........ Hilltop Cottage is a detached three bedroom cottage situated in the popular village of Templeton within easy access to the town of Narberth and short drive to the popular seaside resorts of Saundersfoot and Tenby. The property offers deceptively spacious accommodation and planning has been approved for various extensions if required (For further detailed information please contact our Narberth office [use Contact Agent Button]). Work has already commenced externally and a private driveway is due to be started. A new natural black limestone patio is nearing completion and a new boundary fence is now in place. Early viewing is highly recommended to appreciate Hilltop Cottage, the accommodation currently comprises: Entrance hallway, sitting room, dining room, kitchen/breakfast room, utility, cloakroom, conservatory/ garden room, three bedrooms, nursery room and bathroom. Externally: Good size garden, workshop and ample driveway parking.
LOCATION:
Narberth or Arberth in Welsh plays a high profile in Welsh mythology. The former town hall still houses the cell where those involved in the Rebecca Riots were imprisoned. To learn more about the history of Narberth visit its brilliant museum. It is also home to several sporting teams, including Narberth RFC who currently play in the Welsh Championship and Narberth Football and Cricket club. Narberth is full to the brim with independent shops including craft and art galleries, bars and restaurants and boutiques. The town has everything you can need with health, dental, fitness and community centres and a Museum. Narberth is twinned with Ludlow and both towns celebrate an annual food festival which takes place on the fourth weekend of September every year. There is a regular bus service running to Haverfordwest, Carmarthen and the outlying villages and a railway station.
Entrance Hallway -
Sitting Room - 3.945 x 3.787 into recess (12'11" x 12'5" into rec -
Dining Room - 3.915 x 3.497 (12'10" x 11'5") -
Kitchen/Breakfast Room - 6.226 x 1.850 (20'5" x 6'0") -
Utility Area - 2.912 max x 2.125 max (9'6" max x 6'11" max) -
Cloakroom - 1.213 x 0.810 (3'11" x 2'7") -
Conservatory/Garden Room - 7.112 x 3.887 (23'3" x 12'9") -
First Floor -
Landing -
Bedroom - 3.966 into recess x 3.962 (13'0" into recess x 12' -
Bedroom - 3.950 x 3.498 (12'11" x 11'5") -
Bedroom - 3.721 x 2.112 (12'2" x 6'11") -
Nursery Room - 2.175 x 1.324 (7'1" x 4'4") -
Study Area - 2.402 x 2.103 (7'10" x 6'10") -
Bathroom - 3.299 x 2.115 (10'9" x 6'11") -
View: By appointment with the Agents Services: We have not checked or tested any of the Services or Appliances
Tenure: We are advised FREEHOLD
Tax: Band C
MPO/MPO/OK/10/22
LOCATION:
Narberth or Arberth in Welsh plays a high profile in Welsh mythology. The former town hall still houses the cell where those involved in the Rebecca Riots were imprisoned. To learn more about the history of Narberth visit its brilliant museum. It is also home to several sporting teams, including Narberth RFC who currently play in the Welsh Championship and Narberth Football and Cricket club. Narberth is full to the brim with independent shops including craft and art galleries, bars and restaurants and boutiques. The town has everything you can need with health, dental, fitness and community centres and a Museum. Narberth is twinned with Ludlow and both towns celebrate an annual food festival which takes place on the fourth weekend of September every year. There is a regular bus service running to Haverfordwest, Carmarthen and the outlying villages and a railway station.
Entrance Hallway -
Sitting Room - 3.945 x 3.787 into recess (12'11" x 12'5" into rec -
Dining Room - 3.915 x 3.497 (12'10" x 11'5") -
Kitchen/Breakfast Room - 6.226 x 1.850 (20'5" x 6'0") -
Utility Area - 2.912 max x 2.125 max (9'6" max x 6'11" max) -
Cloakroom - 1.213 x 0.810 (3'11" x 2'7") -
Conservatory/Garden Room - 7.112 x 3.887 (23'3" x 12'9") -
First Floor -
Landing -
Bedroom - 3.966 into recess x 3.962 (13'0" into recess x 12' -
Bedroom - 3.950 x 3.498 (12'11" x 11'5") -
Bedroom - 3.721 x 2.112 (12'2" x 6'11") -
Nursery Room - 2.175 x 1.324 (7'1" x 4'4") -
Study Area - 2.402 x 2.103 (7'10" x 6'10") -
Bathroom - 3.299 x 2.115 (10'9" x 6'11") -
View: By appointment with the Agents Services: We have not checked or tested any of the Services or Appliances
Tenure: We are advised FREEHOLD
Tax: Band C
MPO/MPO/OK/10/22
