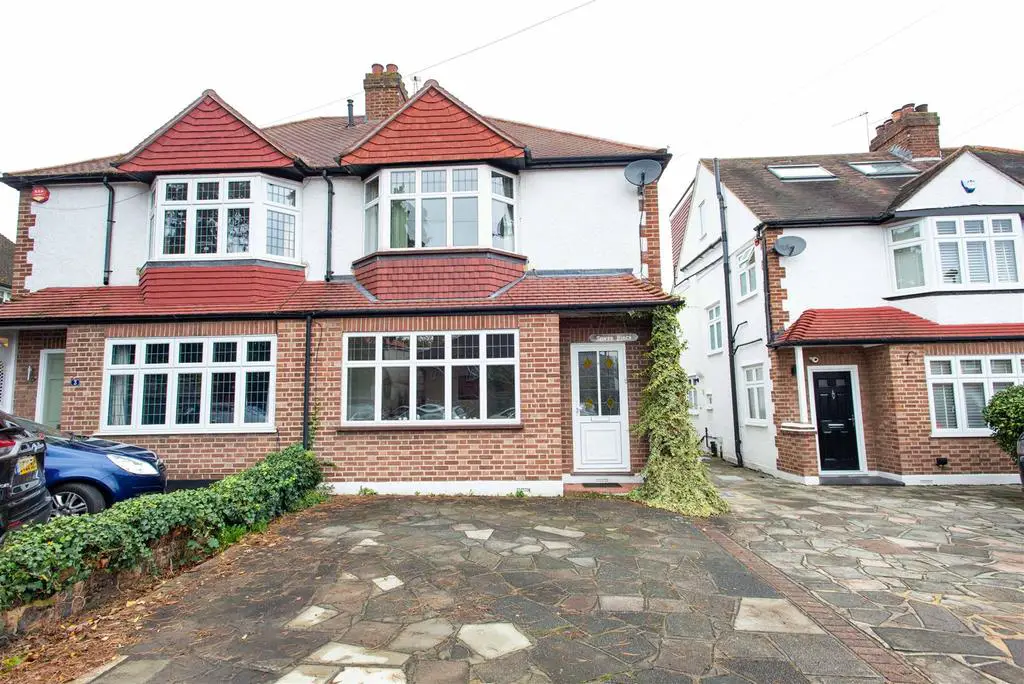
House For Sale £675,000
Guide Price £675,000 to £725,000
Anthony Martin are delighted to bring to the market this 3 bedroom extended semi detached property in a sought after location within catchment for excellent schools and walking distance to local amenities including shops and restaurants at Locksbottom High Street, and the park at Tugmutton Common with an outdoor gym, tennis and cricket clubs.
The front door opens into the modern bright entrance hall. The front reception room features a gas effect fire and double glazed window. The perfect place to relax in the evening. The open plan kitchen provides plenty of options for sitting and dining. The part integrated galley style kitchen features a range of white base and wall cupboards, with a breakfast bar and granite style worktop. The space is in excess of 300 square foot and gives options for dining and sitting overlooking the rear garden.
To the first floor there are 3 bedrooms and a family bathroom
The loft space has natural light from the Velux window and is currently used as an office space, accessed from the first floor landing.
Outside there is a garage accessed via a shared driveway and parking for several cars to the front. The good sized west facing rear garden is mainly laid to lawn with mature shrubs.
Anthony Martin are delighted to bring to the market this 3 bedroom semi detached property in a sought after location within catchment for excellent schools and walking distance to local amenities including shops and restaurants at Locksbottom High Street, and the park at Tugmutton Common with an outdoor gym, tennis and cricket clubs.
The front door opens into the modern bright entrance hall. The front reception room features a gas effect fire and double glazed window. The perfect place to relax in the evening. The open plan kitchen provides plenty of options for sitting and dining. The part integrated galley style kitchen features a range of white base and wall cupboards, with a breakfast bar and granite style worktop. The space is in excess of 300 square foot and gives options for dining and sitting overlooking the rear garden.
To the first floor there are 3 bedrooms and a family bathroom
The loft space has natural light from the Velux window and is currently used as an office space, accessed from the first floor landing.
Outside there is a garage accessed via a shared driveway and parking for several cars to the front. The rear garden is mainly laid to lawn with mature shrubs.
Anthony Martin are delighted to bring to the market this 3 bedroom extended semi detached property in a sought after location within catchment for excellent schools and walking distance to local amenities including shops and restaurants at Locksbottom High Street, and the park at Tugmutton Common with an outdoor gym, tennis and cricket clubs.
The front door opens into the modern bright entrance hall. The front reception room features a gas effect fire and double glazed window. The perfect place to relax in the evening. The open plan kitchen provides plenty of options for sitting and dining. The part integrated galley style kitchen features a range of white base and wall cupboards, with a breakfast bar and granite style worktop. The space is in excess of 300 square foot and gives options for dining and sitting overlooking the rear garden.
To the first floor there are 3 bedrooms and a family bathroom
The loft space has natural light from the Velux window and is currently used as an office space, accessed from the first floor landing.
Outside there is a garage accessed via a shared driveway and parking for several cars to the front. The good sized west facing rear garden is mainly laid to lawn with mature shrubs.
Anthony Martin are delighted to bring to the market this 3 bedroom semi detached property in a sought after location within catchment for excellent schools and walking distance to local amenities including shops and restaurants at Locksbottom High Street, and the park at Tugmutton Common with an outdoor gym, tennis and cricket clubs.
The front door opens into the modern bright entrance hall. The front reception room features a gas effect fire and double glazed window. The perfect place to relax in the evening. The open plan kitchen provides plenty of options for sitting and dining. The part integrated galley style kitchen features a range of white base and wall cupboards, with a breakfast bar and granite style worktop. The space is in excess of 300 square foot and gives options for dining and sitting overlooking the rear garden.
To the first floor there are 3 bedrooms and a family bathroom
The loft space has natural light from the Velux window and is currently used as an office space, accessed from the first floor landing.
Outside there is a garage accessed via a shared driveway and parking for several cars to the front. The rear garden is mainly laid to lawn with mature shrubs.
