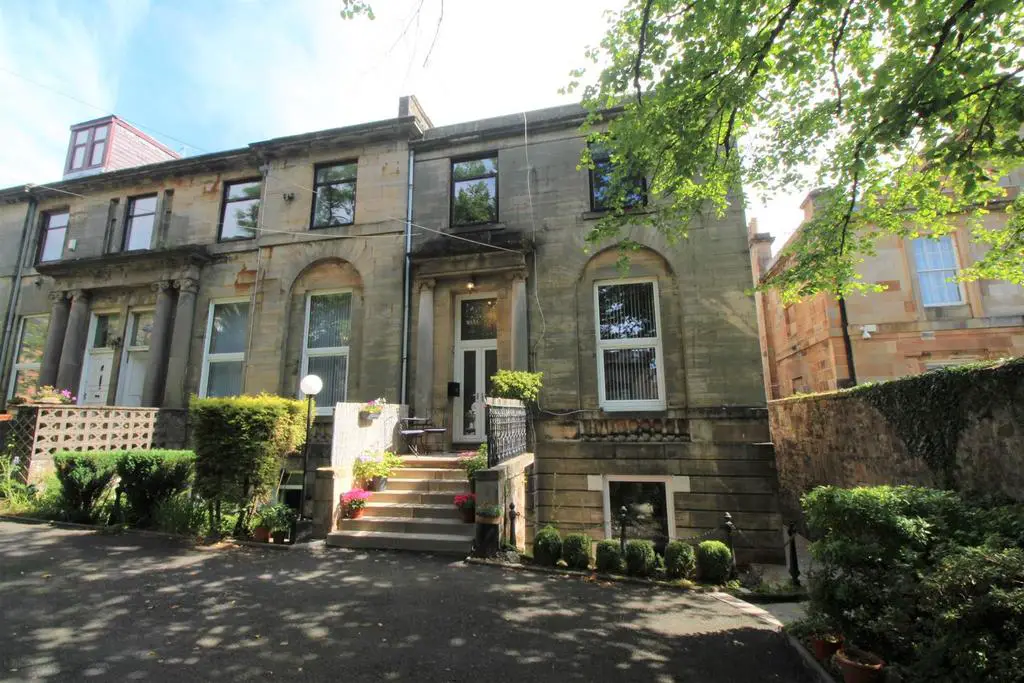
3 bed Flat For Sale £230,000
Offering immaculately presented and stylish living within attractive traditional sandstone property built around 1805 this character filled, elegant three bedroom MAIN DOOR VILLA FLAT enjoys an exclusive off street position within the West End with access by a communal driveway from tree lined Forsyth Street. There are well maintained mature communal gardens with trees & lawned areas to both the front & rear. A particular benefit is the garage with power installed which was rebuilt in recent years. Additional resident's parking is available on the communal driveway. Many rooms feature ornate period style detailing.
Specification includes: gas central heating & double glazing. There is a communal basement accessed by double glazed door with window & "Belfast" sink, plus a further communal cellar. We are advised that during the 26 years the current owner has lived here none of the neighbouring residents have requested access to this communal area.
Impressive accommodation: Entrance Vestibule reached by private stair and double glazed door leads by a further glass panelled door to the spacious Reception Hallway. There is an airy, generous sized front facing Lounge with marble fireplace and we are advised the chimney is still open. The fitted Dining Kitchen features a range of white high gloss units, grey toned marble style work surfaces and splashback tiling.
There are 3 generous sized double sized Bedrooms which is ideal for families. The 1st front facing 1st bedroom has fireplace & feature arch recess. Bedroom 3 benefits from a wash hand basin. The luxury refitted Shower Room with side window offers a 3 piece suite comprising: vanity wash hand basin set within white high gloss unit, wc & double sized shower cubicle with "Mira" shower. Additional benefits include: chrome style heated towel rail, decorative panelled ceiling with downlighters & wet wall panelling.
Early viewing recommended for this highly impressive West End family home. EPC = C
Entrance Vestibule -
Reception Hallway -
Lounge - 5.16m x 5.00m (16'11 x 16'5) -
Dining Kitchen - 3.35m x 4.80m (11'0 x 15'9) -
Bedroom 1 - 4.80m x 3.84m (15'9 x 12'7) -
Bedroom 2 - 3.89m x 5.26m (12'9 x 17'3) -
Bedroom 3 - 3.15m x 4.88m (10'4 x 16'0) -
Home Office / Boxroom - 2.79m x 1.63m (9'2 x 5'4) -
Shower Room -
Communal Basement - 3.45m x 3.76m (11'4 x 12'4) -
Specification includes: gas central heating & double glazing. There is a communal basement accessed by double glazed door with window & "Belfast" sink, plus a further communal cellar. We are advised that during the 26 years the current owner has lived here none of the neighbouring residents have requested access to this communal area.
Impressive accommodation: Entrance Vestibule reached by private stair and double glazed door leads by a further glass panelled door to the spacious Reception Hallway. There is an airy, generous sized front facing Lounge with marble fireplace and we are advised the chimney is still open. The fitted Dining Kitchen features a range of white high gloss units, grey toned marble style work surfaces and splashback tiling.
There are 3 generous sized double sized Bedrooms which is ideal for families. The 1st front facing 1st bedroom has fireplace & feature arch recess. Bedroom 3 benefits from a wash hand basin. The luxury refitted Shower Room with side window offers a 3 piece suite comprising: vanity wash hand basin set within white high gloss unit, wc & double sized shower cubicle with "Mira" shower. Additional benefits include: chrome style heated towel rail, decorative panelled ceiling with downlighters & wet wall panelling.
Early viewing recommended for this highly impressive West End family home. EPC = C
Entrance Vestibule -
Reception Hallway -
Lounge - 5.16m x 5.00m (16'11 x 16'5) -
Dining Kitchen - 3.35m x 4.80m (11'0 x 15'9) -
Bedroom 1 - 4.80m x 3.84m (15'9 x 12'7) -
Bedroom 2 - 3.89m x 5.26m (12'9 x 17'3) -
Bedroom 3 - 3.15m x 4.88m (10'4 x 16'0) -
Home Office / Boxroom - 2.79m x 1.63m (9'2 x 5'4) -
Shower Room -
Communal Basement - 3.45m x 3.76m (11'4 x 12'4) -