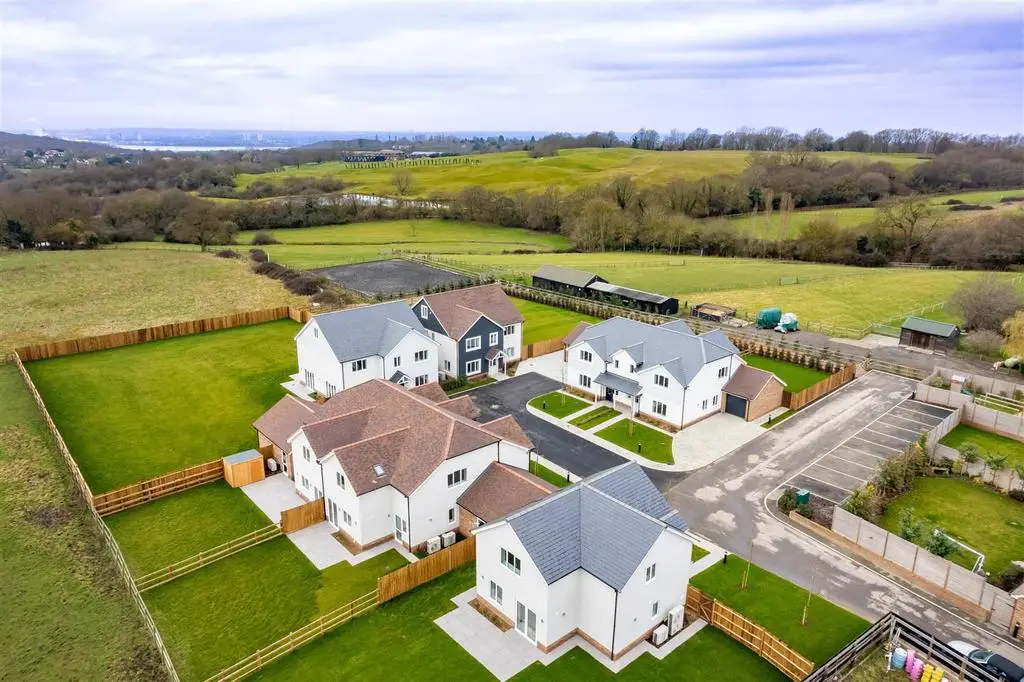
House For Sale £895,000
READY FOR OCCUPATION- AMAZING COUNTRYSIDE VIEWS
Plot 2 - Meadowcroft Gardens is an exclusive gated development of seven luxury homes accessed by a private road in the ancient Epping Forest, Loughton, Essex. Positioned within ten minutes of the centre of Loughton and excellent transport links into central London, this much sought-after location also offers a quiet, tranquil setting and an abundance of green open spaces, nestled in the heart of the forest ideally suited to the modern family. The development comprises one three-bedroom detached home, four three-bedroom semi-detached homes, and two five-bedroom detached homes designed, built, and finished to the highest standards. The spacious accommodation features the highest specification, the latest appliances, and beautiful finishes, all creating a supremely elegant backdrop.
The accommodation comprises a fitted kitchen/living/ family room, formal living room, and cloakroom to the ground floor with the master bedroom, en suite, two further bedrooms, and family bathroom to the first floor, garage, and gardens to the front and rear with further visitors parking to the bay.
PLOT 2 - Plots 2,3 (sold) 6 & 7 each property offers stylish modern interiors with quality fittings including BeBurgo shaker style fitted kitchen with quartz work surfaces and integrated appliances, including oven plus microwave oven, induction hob, extractor fan, Duravit sanitary ware with Hansgrohe accessories to bathrooms, master bedroom with fitted wardrobes, underfloor heating throughout the property with energy-efficient air source heat pump, acoustic glazing, burglar alarm, air conditioning, superfast broadband, and electric vehicle charging points There is a combination of engineered Oak flooring, carpet, and tiled floors.
All interior photography is taken from similar completed Islandbridge projects and is indicative of the styling and quality of Meadowcroft Gardens.
Plot 2 - -
Reception Hall -
Kitchen/Family - 6.1 x 4.45 (20'0" x 14'7" ) -
Utility Room - 2.66 x 2.35 (8'8" x 7'8") -
Cloakroom -
Lounge - 4.58 x 4.1 (15'0" x 13'5" ) -
Study - 2.66 x 2.35 (8'8" x 7'8") -
First Floor Landing -
Bedroom One - 6.12 x 3.16 (20'0" x 10'4") -
En Suite Shower Room -
Bedroom Two - 4.58 x 4.43 (15'0" x 14'6") -
Bedroom Three - 4.85 x 4.43 (15'10" x 14'6") -
Family Bathroom -
Single Garage -
Gardens Overlooking Open Countryside -
Epc B (81 -83) -
Plot 2 - Meadowcroft Gardens is an exclusive gated development of seven luxury homes accessed by a private road in the ancient Epping Forest, Loughton, Essex. Positioned within ten minutes of the centre of Loughton and excellent transport links into central London, this much sought-after location also offers a quiet, tranquil setting and an abundance of green open spaces, nestled in the heart of the forest ideally suited to the modern family. The development comprises one three-bedroom detached home, four three-bedroom semi-detached homes, and two five-bedroom detached homes designed, built, and finished to the highest standards. The spacious accommodation features the highest specification, the latest appliances, and beautiful finishes, all creating a supremely elegant backdrop.
The accommodation comprises a fitted kitchen/living/ family room, formal living room, and cloakroom to the ground floor with the master bedroom, en suite, two further bedrooms, and family bathroom to the first floor, garage, and gardens to the front and rear with further visitors parking to the bay.
PLOT 2 - Plots 2,3 (sold) 6 & 7 each property offers stylish modern interiors with quality fittings including BeBurgo shaker style fitted kitchen with quartz work surfaces and integrated appliances, including oven plus microwave oven, induction hob, extractor fan, Duravit sanitary ware with Hansgrohe accessories to bathrooms, master bedroom with fitted wardrobes, underfloor heating throughout the property with energy-efficient air source heat pump, acoustic glazing, burglar alarm, air conditioning, superfast broadband, and electric vehicle charging points There is a combination of engineered Oak flooring, carpet, and tiled floors.
All interior photography is taken from similar completed Islandbridge projects and is indicative of the styling and quality of Meadowcroft Gardens.
Plot 2 - -
Reception Hall -
Kitchen/Family - 6.1 x 4.45 (20'0" x 14'7" ) -
Utility Room - 2.66 x 2.35 (8'8" x 7'8") -
Cloakroom -
Lounge - 4.58 x 4.1 (15'0" x 13'5" ) -
Study - 2.66 x 2.35 (8'8" x 7'8") -
First Floor Landing -
Bedroom One - 6.12 x 3.16 (20'0" x 10'4") -
En Suite Shower Room -
Bedroom Two - 4.58 x 4.43 (15'0" x 14'6") -
Bedroom Three - 4.85 x 4.43 (15'10" x 14'6") -
Family Bathroom -
Single Garage -
Gardens Overlooking Open Countryside -
Epc B (81 -83) -
Houses For Sale Connaught Avenue
Houses For Sale High Beech Road
Houses For Sale Park Hill
Houses For Sale Loughton High Road
Houses For Sale Old Station Road
Houses For Sale Connaught Hill
Houses For Sale Salcombe Park
Houses For Sale Meadow Road
Houses For Sale Smart's Lane
Houses For Sale Ollards Grove
Houses For Sale High Beech Road
Houses For Sale Park Hill
Houses For Sale Loughton High Road
Houses For Sale Old Station Road
Houses For Sale Connaught Hill
Houses For Sale Salcombe Park
Houses For Sale Meadow Road
Houses For Sale Smart's Lane
Houses For Sale Ollards Grove