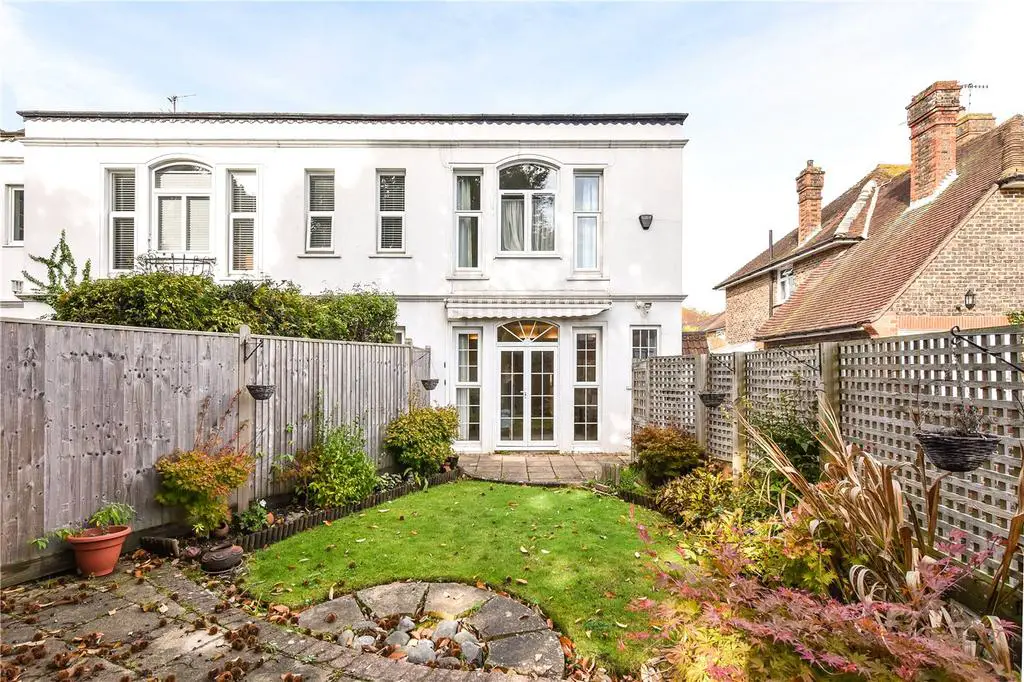
House For Sale £550,000
Set up a long drive and behind the rendered exterior this Art-deco home offers substantial accommodation over two light-filled floors. An elegant home that sits deep in the plot with a south-facing garden it is available for the first time in 22 years chain free.
With a Grand Avenue address, this home is accessed from Lansdowne Road which runs east to west from Worthing toward Goring. Being close to amenities and the sea it is one of the most sought-after areas of town with a range of day-to-day amenities on Goring Road, the promenade at the bottom of Grand Avenue and West Worthing mainline station at the top end. Seldom do homes of this nature become available within this location, especially with the level of off-street parking and the benefit of a garage.
Our floor plan provides a detailed look at the interior layout and room dimensions. Of note is the natural light throughout afforded by the large windows and glazed doors, especially the main bedroom with its unique glazing design. The house sits back from the road approached along a private drive leading to the entrance vestibule. From the central hall with its understairs storage, the front reception is of a fantastic size with a garden outlook and access through French doors. The kitchen is fitted with a comprehensive range of modern wall and base units with plenty of prep space along the worktops and integrated appliances. The adjoining dining room leads through to a small glazed room currently used as a study.
The first floor has two double bedrooms with the larger one at the front having a range of fitted wardrobes and an en-suite with a walk-in shower, basin and W.C. A second bedroom boasts built-in wardrobes too. The family bathroom is extremely spacious with the potential to manipulate to create a more bedroom space if required. The modern suite comprises a bath, W.C and a sink mounted in a vanity unit with ample storage.
Externally the south-facing garden is fence enclosed with a large lawn area bordered with established planting. Immediately from the doors in the reception, there is a patio area and a larger one to the southern end with a garden shed. The garage is at the end of the private drive with a remote electric door, power, light and plumbing for a washing machine.
With a Grand Avenue address, this home is accessed from Lansdowne Road which runs east to west from Worthing toward Goring. Being close to amenities and the sea it is one of the most sought-after areas of town with a range of day-to-day amenities on Goring Road, the promenade at the bottom of Grand Avenue and West Worthing mainline station at the top end. Seldom do homes of this nature become available within this location, especially with the level of off-street parking and the benefit of a garage.
Our floor plan provides a detailed look at the interior layout and room dimensions. Of note is the natural light throughout afforded by the large windows and glazed doors, especially the main bedroom with its unique glazing design. The house sits back from the road approached along a private drive leading to the entrance vestibule. From the central hall with its understairs storage, the front reception is of a fantastic size with a garden outlook and access through French doors. The kitchen is fitted with a comprehensive range of modern wall and base units with plenty of prep space along the worktops and integrated appliances. The adjoining dining room leads through to a small glazed room currently used as a study.
The first floor has two double bedrooms with the larger one at the front having a range of fitted wardrobes and an en-suite with a walk-in shower, basin and W.C. A second bedroom boasts built-in wardrobes too. The family bathroom is extremely spacious with the potential to manipulate to create a more bedroom space if required. The modern suite comprises a bath, W.C and a sink mounted in a vanity unit with ample storage.
Externally the south-facing garden is fence enclosed with a large lawn area bordered with established planting. Immediately from the doors in the reception, there is a patio area and a larger one to the southern end with a garden shed. The garage is at the end of the private drive with a remote electric door, power, light and plumbing for a washing machine.
