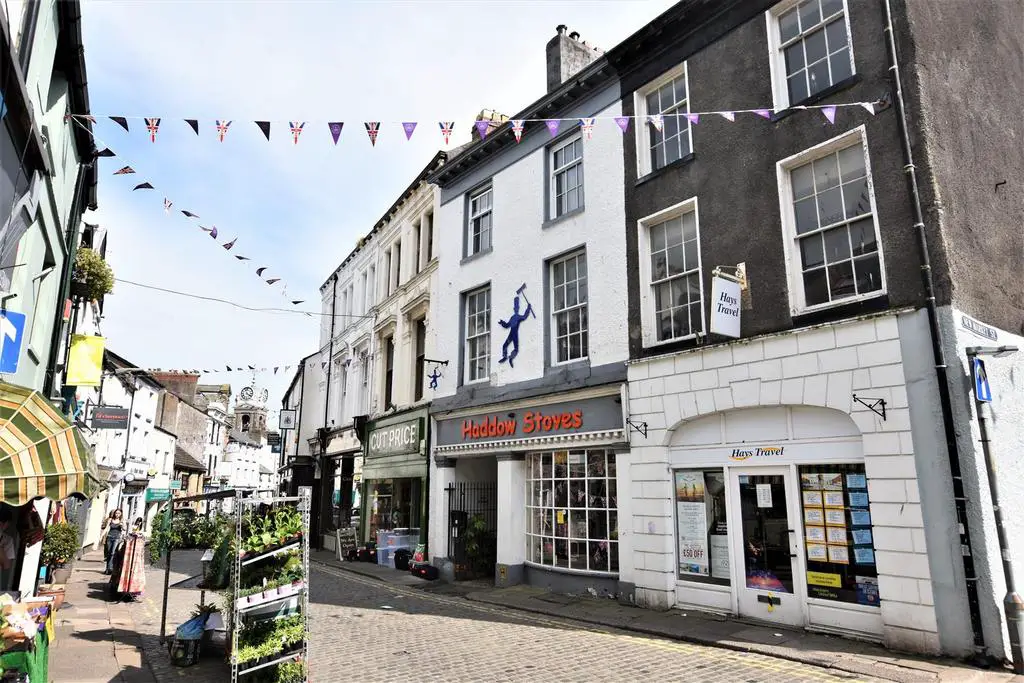
House For Sale £285,000
Located within a central Ulverston position, this property offers the opportunity to purchase both a shop front in a prominent position and the accompanying upstairs maisonette. Ideal for those with hopes of running their own business whilst living within quick access. The shop front has storage in the form of an open-access cellar, ideal for a stock room. Upstairs, the maisonette briefly comprises of; two double bedrooms, family bathroom, open-plan kitchen/living/dining space and another versatile reception room. Viewings strongly recommended.
Storage/Cellar - 5.165 x 2.919 (16'11" x 9'6") - Accessed via an open staircase in the shop front area.
Shop Front - 4.142 x 3.055 (13'7" x 10'0") -
Back Office/Maisonette Foyer - 4.595 x 3.029 (15'0" x 9'11") - Allowing access to the rear private courtyard space.
Reception Room - 4.462 x 2.406 (14'7" x 7'10") -
Kitchen/Living/Dining Room - 6.414 x 4.540 (21'0" x 14'10") - With charming original floorboards, Georgian style windows and multi-fuel log burner.
Family Bathroom - 2.470 x 2.137 (8'1" x 7'0") - Three piece suite with over-bath shower.
Bedroom One - 4.585 x 4.062 (15'0" x 13'3") - With multi-fuel log burner.
Bedroom Two - 3.470 x 2.328 (11'4" x 7'7") -
Attic Space - 4.822 x. 3.702 (15'9" x. 12'1") - Access via bedroom one.
Storage/Cellar - 5.165 x 2.919 (16'11" x 9'6") - Accessed via an open staircase in the shop front area.
Shop Front - 4.142 x 3.055 (13'7" x 10'0") -
Back Office/Maisonette Foyer - 4.595 x 3.029 (15'0" x 9'11") - Allowing access to the rear private courtyard space.
Reception Room - 4.462 x 2.406 (14'7" x 7'10") -
Kitchen/Living/Dining Room - 6.414 x 4.540 (21'0" x 14'10") - With charming original floorboards, Georgian style windows and multi-fuel log burner.
Family Bathroom - 2.470 x 2.137 (8'1" x 7'0") - Three piece suite with over-bath shower.
Bedroom One - 4.585 x 4.062 (15'0" x 13'3") - With multi-fuel log burner.
Bedroom Two - 3.470 x 2.328 (11'4" x 7'7") -
Attic Space - 4.822 x. 3.702 (15'9" x. 12'1") - Access via bedroom one.
Houses For Sale Lower Brook Street
Houses For Sale Weint Little Union Street
Houses For Sale Well Street
Houses For Sale Market Street
Houses For Sale King Street
Houses For Sale Queens Court
Houses For Sale New Market Street
Houses For Sale County Square
Houses For Sale Cross Street
Houses For Sale Brogden Street
Houses For Sale Soutergate
Houses For Sale Mill Street
Houses For Sale Fountain Street
Houses For Sale Daltongate
Houses For Sale Cavendish Street
Houses For Sale Queen Street
Houses For Sale County Road
Houses For Sale Benson Street
Houses For Sale Theatre Street
Houses For Sale Back Lane
Houses For Sale Victoria Road
Houses For Sale Union Place
Houses For Sale Union Street
Houses For Sale Wellhead
Houses For Sale Upper Brook Street
Houses For Sale Church Walk
Houses For Sale Weint Little Union Street
Houses For Sale Well Street
Houses For Sale Market Street
Houses For Sale King Street
Houses For Sale Queens Court
Houses For Sale New Market Street
Houses For Sale County Square
Houses For Sale Cross Street
Houses For Sale Brogden Street
Houses For Sale Soutergate
Houses For Sale Mill Street
Houses For Sale Fountain Street
Houses For Sale Daltongate
Houses For Sale Cavendish Street
Houses For Sale Queen Street
Houses For Sale County Road
Houses For Sale Benson Street
Houses For Sale Theatre Street
Houses For Sale Back Lane
Houses For Sale Victoria Road
Houses For Sale Union Place
Houses For Sale Union Street
Houses For Sale Wellhead
Houses For Sale Upper Brook Street
Houses For Sale Church Walk
