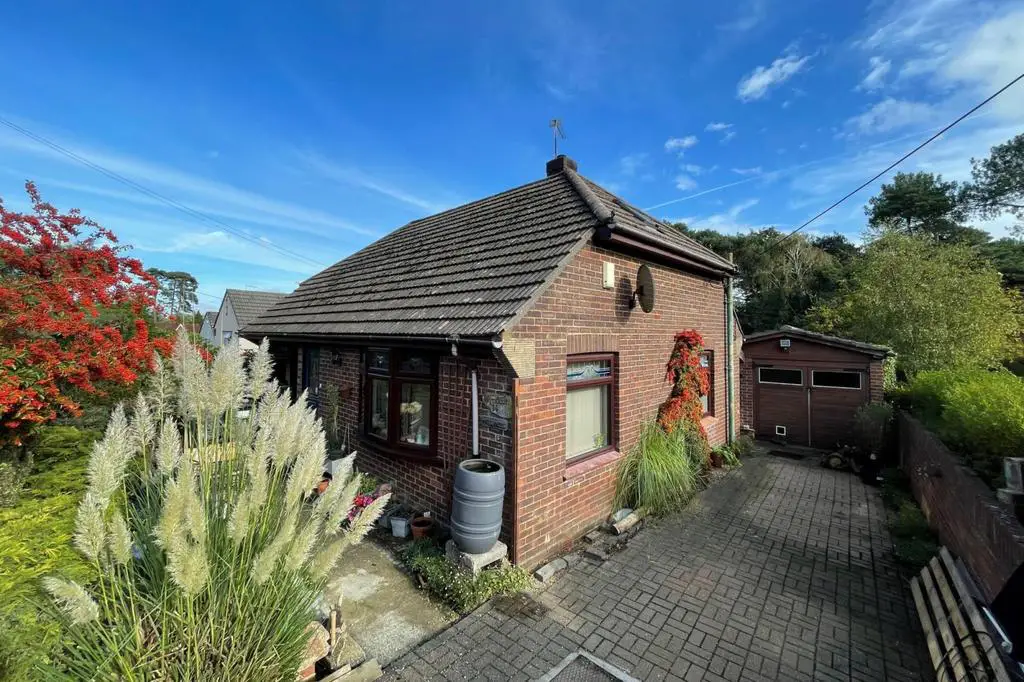
House For Sale £565,000
This spacious extended chalet bungalow is situated in a prime location providing flexible accommodation with a large garden and garage. The property is situated just a few miles from Wareham Town, but is within easy reach of Gore Heath with Wareham Forest beyond.
On entering the property you are greeted by a spacious hallway with stairs to the first floor and doors to the ground floor rooms.
The sitting room is situated to the front of the property with a fireplace and dual aspect windows.
The split level kitchen/dining room is located at the rear of the property offering views down the garden, with a set of French doors providing access. The kitchen offers a range of storage space with integrated dishwasher, eye level ovens and microwave, American style fridge freezer, induction hob with cooker hood over and granite worktops.
In addition there is a ground floor bedroom with built in wardrobes, bathroom, utility room with original pantry cupboard and office area completing the ground floor accommodation.
On the first floor there are 3 bedrooms, the master bedroom having an en-suite shower room and feature balcony which overlooks the rear garden. In addition the 3rd bedroom also has a potential en-suite which is yet to be completed.
The rear garden is a great size comprising of a lawn area, mature shrubs, raised vegetable beds, woodland area and ample space for entertaining.
The driveway offers parking for a number of cars whilst providing access to the detached single garage with attached workshop.
Additional features include double glazing and gas fired central heating.
Sitting Room 3.32m (10'11) x 3.45m (11'4) <4.42m
Office 1.92m (6'4) x 2.03m (6'8) max
Kitchen/Dining Room 7.23m (23'9) +bay x 3.36m (11'0) max
Utility Room 2.76m (9'1) x 2.6m (8'6) max L-Shape
Bedroom 1 3.39m (11'1) x 3.59m (11'9) <4.95m
En Suite 2.37m (7'9) x 1.53m (5'0) >1.04m
Bedroom 2 3.05m (10'0) x 2.27m (7'5) max
Bedroom 3 3.4m (11'2) x 1.98m (6'6) max
GF Bedroom 4 3.34m (10'11) x 3.02m (9'11) max
GF Bathroom 2.24m (7'4) x 1.7m (5'7)
Garage 3.29m (10'10) x 5.3m (17'5) max
Additonal Information
Freehold, Council Tax Band D.
ALL MEASUREMENTS QUOTED ARE APPROX. AND FOR GUIDANCE ONLY. THE FIXTURES, FITTINGS & APPLIANCES HAVE NOT BEEN TESTED AND THEREFORE NO GUARANTEE CAN BE GIVEN THAT THEY ARE IN WORKING ORDER. YOU ARE ADVISED TO CONTACT THE LOCAL AUTHORITY FOR DETAILS OF COUNCIL TAX. PHOTOGRAPHS ARE REPRODUCED FOR GENERAL INFORMATION AND IT CANNOT BE INFERRED THAT ANY ITEM SHOWN IS INCLUDED.
These particulars are believed to be correct but their accuracy cannot be guaranteed and they do not constitute an offer or form part of any contract.
Solicitors are specifically requested to verify the details of our sales particulars in the pre-contract enquiries, in particular the price, local and other searches, in the event of a sale.
VIEWING
Strictly through the vendors agents Goadsby
