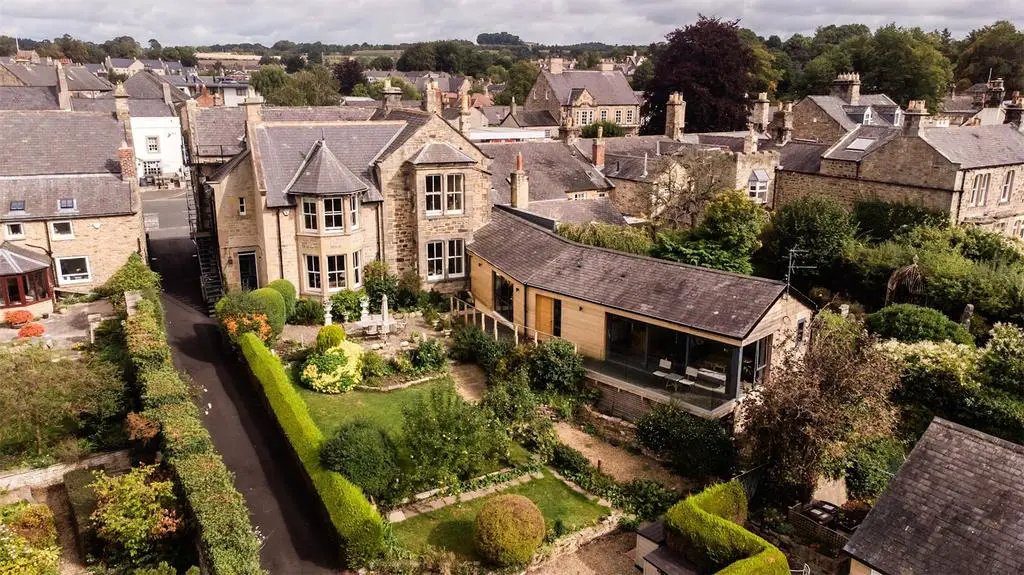
House For Sale £1,795,000
Centrally located within the charming and highly desirable market village of Corbridge and literally on the doorstep of all its facilities and amenities, The Radcliffe is a Grade II Listed Georgian town house. Originally built circa 1760, this wonderful residence has been sympathetically renovated by the current owners, creating a property with many imposing features throughout, together with a self-contained annexe to the rear with the most wonderful views. The main house offers six bedrooms, all bedrooms have en-suite facilities and the top floor offers a large loft that has previously been used as a self contained apartment. The property also includes an architect designed self-contained annexe in the garden, that offers contemporary open-plan living accommodation. There are numerous noteworthy features throughout, along with superb views across the river, the bridge itself and the Valley beyond. There are mature private gardens to the rear which take full advantage of the view and there is also off-street private parking facilities for six cars at the front, as well as an additional two private parking bays to the rear. This is a rare gem of a property, in a highly desirable and sought after location, beautifully presented throughout and certainly one that will attract a lot of attention. We would strongly recommend an early internal inspection in order to fully appreciate what is on offer.
Accommodation Briefly Comprising;
Ground Floor
Vestibule
Hallway
Cloakroom
WC
Reception Hall (4.65m x 3m)
Living Room (5.1m x 5.49m)
Side/Rear Hallway
Boot Room/Home Office (4.17m x 4.65m)
Laundry Room (4.17m x 1.85m)
Sitting Room (5.97m x 4.32m)
Dining Kitchen (4.9m x 8.36m)
Basement
First Floor
Landing
Corridor
Double Bedroom Two (4.9m x 5.05m)
En-Suite Shower Room
Family Bathroom (3.4m x 3.9m)
Double Bedroom Three (3.6m x 4.88m)
En-Suite Shower Room
Double Bedroom One (5.1m x 5.54m)
En-Suite Shower Room
Single Bedroom Four (3.7m x 1.83m)
En-Suite Shower Room
Double Bedroom Five (4.78m x 5.3m)
En-Suite Shower Room
Second Floor/Flat/Extra Rooms
Hall
Bathroom
Double Bedroom Six/Sitting Room (4.78m x 4.3m)
Double Bedroom Seven (5.64m x 2.44m)
Kitchen
Annexe
Ground Floor
Entrance Hall (2.84m x 1.65m)
Cloakroom
Utility
Double Bedroom (5.3m x 4.32m)
En-Suite Bathroom
Living/Dining Room/Kitchen (7.1m x 4.65m)
Externally
Parking
Gardens
Tenure: Both properties are freehold
Council Tax Bands: F and B
Accommodation Briefly Comprising;
Ground Floor
Vestibule
Hallway
Cloakroom
WC
Reception Hall (4.65m x 3m)
Living Room (5.1m x 5.49m)
Side/Rear Hallway
Boot Room/Home Office (4.17m x 4.65m)
Laundry Room (4.17m x 1.85m)
Sitting Room (5.97m x 4.32m)
Dining Kitchen (4.9m x 8.36m)
Basement
First Floor
Landing
Corridor
Double Bedroom Two (4.9m x 5.05m)
En-Suite Shower Room
Family Bathroom (3.4m x 3.9m)
Double Bedroom Three (3.6m x 4.88m)
En-Suite Shower Room
Double Bedroom One (5.1m x 5.54m)
En-Suite Shower Room
Single Bedroom Four (3.7m x 1.83m)
En-Suite Shower Room
Double Bedroom Five (4.78m x 5.3m)
En-Suite Shower Room
Second Floor/Flat/Extra Rooms
Hall
Bathroom
Double Bedroom Six/Sitting Room (4.78m x 4.3m)
Double Bedroom Seven (5.64m x 2.44m)
Kitchen
Annexe
Ground Floor
Entrance Hall (2.84m x 1.65m)
Cloakroom
Utility
Double Bedroom (5.3m x 4.32m)
En-Suite Bathroom
Living/Dining Room/Kitchen (7.1m x 4.65m)
Externally
Parking
Gardens
Tenure: Both properties are freehold
Council Tax Bands: F and B