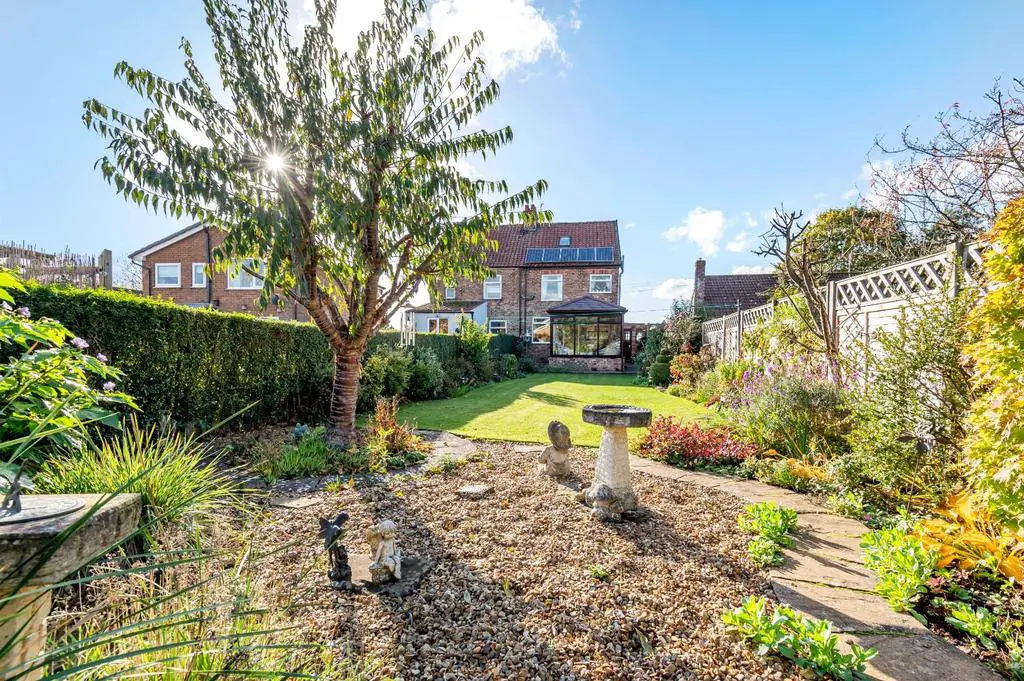
House For Sale £300,000
Beautifully positioned on this popular road within Sowerby, is this much-loved semi detached family home offering flexible accommodation over three floors. We are advised that the property is leasehold with a 2000 year lease from 1976, with no ground rent or maintenance charges attached. To the ground floor the accommodation briefly comprises; lounge, dining room, kitchen, and conservatory. To the first floor are three bedrooms and a bathroom. A further staircase leads to the useful loft space with windows and radiators. To the front of the property is off street parking and garage. To the rear is a delightful fully enclosed generous sized garden. The property also benefits from solar panels to both the front and rear.
On entering the home, the separate porch area leads into the main reception hall with access to the dining room and stairs to the first floor.
The dining room, with window overlooking the rear garden, leads into the lounge with the bay window to the front elevation. Sliding doors between the two rooms allow flexibility for two separate rooms or one though lounge diner.
A further door leads through to the kitchen, which is fitted with a range of wall and floor units with matching work surfaces, integrated electric oven, ceramic hob and integrated dishwasher. There is space for a washing machine and fridge freezer. Wall mounted gas central heating combi-boiler. Window to side elevation and door leading to the conservatory.
The contemporary double-glazed conservatory offers a further seating area overlooking the rear garden, whilst the patio door gives access into the garden.
To the first floor are two double bedrooms; the first with views to the front over school playing fields and towards the Dales, and the second with views to the rear to the Hambleton Hills. Both bedrooms have a range of fitted wardrobes. There is a further single bedroom with views to the front over open playing fields.
The bathroom offers a modern white suite comprising wash hand basin, WC and bath, with electric shower and shower screen. Central heating radiator and window to rear elevation.
Accessed via a further staircase is the loft, with Velux windows to both front and rear, currently used as an occasional bedroom. This space, which includes a double radiator, two fitted cupboards and fitted desk would make an ideal bedroom, den or home office (subject to necessary planning consent).
Externally, the property offers a paved front garden with off street parking and a generous and well-tended rear garden, which is mainly laid to lawn with mature trees and flower borders. On venturing further down the rear garden, delightful gravel and patio seating areas can be found, along with a large garden shed. Access to the front garden is available via the garage. There is also an outside tap and discreet bin store area to the side of the property.
Material Information - Thirsk - Tenure Type; Leasehold - 2000 years from 1976
Ground rent - ZERO
Maintenance - ZERO
Council Tax Banding; C
On entering the home, the separate porch area leads into the main reception hall with access to the dining room and stairs to the first floor.
The dining room, with window overlooking the rear garden, leads into the lounge with the bay window to the front elevation. Sliding doors between the two rooms allow flexibility for two separate rooms or one though lounge diner.
A further door leads through to the kitchen, which is fitted with a range of wall and floor units with matching work surfaces, integrated electric oven, ceramic hob and integrated dishwasher. There is space for a washing machine and fridge freezer. Wall mounted gas central heating combi-boiler. Window to side elevation and door leading to the conservatory.
The contemporary double-glazed conservatory offers a further seating area overlooking the rear garden, whilst the patio door gives access into the garden.
To the first floor are two double bedrooms; the first with views to the front over school playing fields and towards the Dales, and the second with views to the rear to the Hambleton Hills. Both bedrooms have a range of fitted wardrobes. There is a further single bedroom with views to the front over open playing fields.
The bathroom offers a modern white suite comprising wash hand basin, WC and bath, with electric shower and shower screen. Central heating radiator and window to rear elevation.
Accessed via a further staircase is the loft, with Velux windows to both front and rear, currently used as an occasional bedroom. This space, which includes a double radiator, two fitted cupboards and fitted desk would make an ideal bedroom, den or home office (subject to necessary planning consent).
Externally, the property offers a paved front garden with off street parking and a generous and well-tended rear garden, which is mainly laid to lawn with mature trees and flower borders. On venturing further down the rear garden, delightful gravel and patio seating areas can be found, along with a large garden shed. Access to the front garden is available via the garage. There is also an outside tap and discreet bin store area to the side of the property.
Material Information - Thirsk - Tenure Type; Leasehold - 2000 years from 1976
Ground rent - ZERO
Maintenance - ZERO
Council Tax Banding; C
