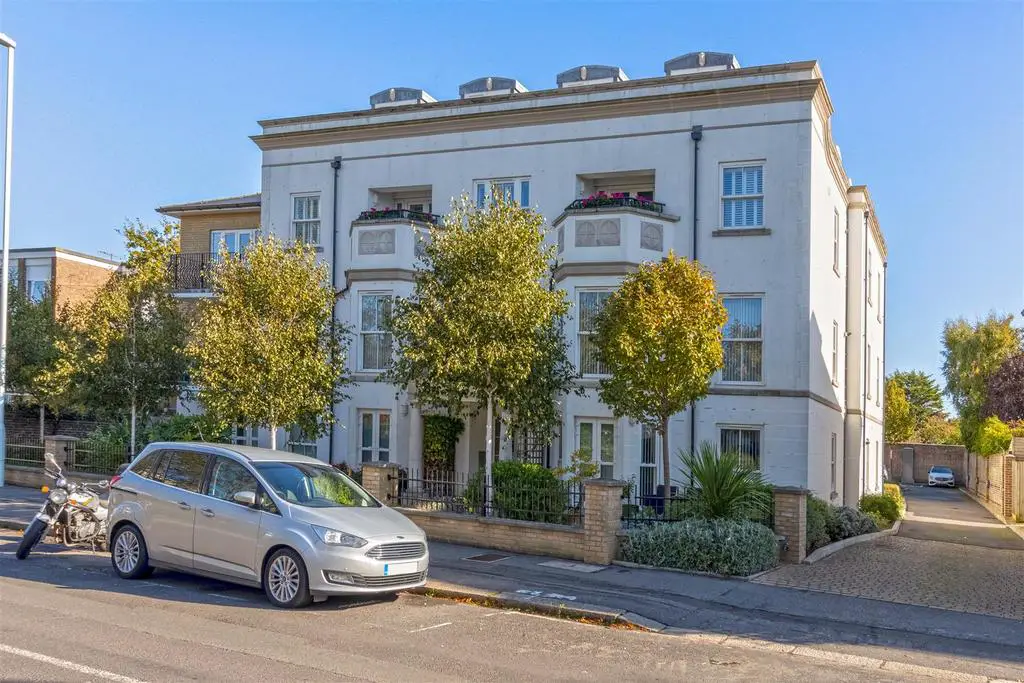
2 bed Flat For Sale £375,000
Robert Luff and Co are delighted to offer to the market this beautifully presented ground floor over 55's apartment situated in Heene Road, close to town centre shops, restaurants, parks, the beach, bus routes and mainline station. Accommodation offers communal entrance hall, entrance hall, open plan lounge/dining area, fitted kitchen, two bedrooms one with en-suite and modern bathroom. Other benefits include allocated parking space, access to the communal gardens, private westerly aspect patio area.
Communal Entrance Hall - Communal front door. Seating area. Front door leading to:
Entrance Hall - Video telephone entry system. Spacious hallway. Underfloor heating. Thermostat. Dimmer switch. Door leading to:
Utility Cupboard - Spacious cupboard with space and plumbing for washing machine. Storage shelf. Further storage area. Electric consumer unit.
Open Plan Lounge/Dining Room - 6.48m x 3.45m (21'3 x 11'4) - L Shaped lounge area. Westerly aspect double-glazed sash style windows. Double-glazed french doors giving access to the westerly aspect patio. Thermostat. Underfloor heating. Throughway leading to:
Kitchen - 2.92m x 2.57m (9'7 x 8'5) - A wide range of matching high gloss wall, base unit and pan drawers with contemporary glass handles. Worktop incorporating a one and half bowl stainless steel sink unit with mixer tap and drainer. Built in 'Bosch' oven. Integrated 'Bosch' ceramic four ring hob with extractor fan over. Glass splash backs. Fitted 'Bosch' microwave oven. Integrated fridge/freezer. Integrated dishwasher. Double-glazed window overlooking the rear garden. Tiled floor.
Bedroom One - 5.03m x 2.69m (16'6 x 8'10) - Double-glazed south facing window. Thermostat. Underfloor heating. Mirror fronted sliding door wardrobe with space for hanging and shelves. Door leading to:
En-Suite - Large walk in shower cubicle with fitted shower. Wash hand basin set into a vanity unit with mixer tap. Concealed system WC. Tiled splash backs. Tiled floor. Down lights. Heated towel rail.
Bedroom Two - 4.27m x 2.84m (14 x 9'4) - Double-glazed window with southerly aspect. TV point. Thermostat. Underfloor heating. Large walk in cupboard housing 'Baxi' boiler. Further storage space.
Bathroom - Panel enclosed bath with handles, mixer tap and shower attachment and glass shower screen. Concealed system WC. Wash hand basin set into vanity unit with mixer tap. Down lights. Heated towel rail. Tiled splash backs. Tiled floor.
Outside -
Private Patio Area - Marble tiled patio area with westerly aspect, nestled in the attractive communal gardens to the front of the building.
Communal Gardens - Well manicured communal gardens. Allocated parking space.
Tenure - Leasehold. 118 remaining on the lease. Ground rent £250 per annum. Maintenance approx £1300 every six months.
Communal Entrance Hall - Communal front door. Seating area. Front door leading to:
Entrance Hall - Video telephone entry system. Spacious hallway. Underfloor heating. Thermostat. Dimmer switch. Door leading to:
Utility Cupboard - Spacious cupboard with space and plumbing for washing machine. Storage shelf. Further storage area. Electric consumer unit.
Open Plan Lounge/Dining Room - 6.48m x 3.45m (21'3 x 11'4) - L Shaped lounge area. Westerly aspect double-glazed sash style windows. Double-glazed french doors giving access to the westerly aspect patio. Thermostat. Underfloor heating. Throughway leading to:
Kitchen - 2.92m x 2.57m (9'7 x 8'5) - A wide range of matching high gloss wall, base unit and pan drawers with contemporary glass handles. Worktop incorporating a one and half bowl stainless steel sink unit with mixer tap and drainer. Built in 'Bosch' oven. Integrated 'Bosch' ceramic four ring hob with extractor fan over. Glass splash backs. Fitted 'Bosch' microwave oven. Integrated fridge/freezer. Integrated dishwasher. Double-glazed window overlooking the rear garden. Tiled floor.
Bedroom One - 5.03m x 2.69m (16'6 x 8'10) - Double-glazed south facing window. Thermostat. Underfloor heating. Mirror fronted sliding door wardrobe with space for hanging and shelves. Door leading to:
En-Suite - Large walk in shower cubicle with fitted shower. Wash hand basin set into a vanity unit with mixer tap. Concealed system WC. Tiled splash backs. Tiled floor. Down lights. Heated towel rail.
Bedroom Two - 4.27m x 2.84m (14 x 9'4) - Double-glazed window with southerly aspect. TV point. Thermostat. Underfloor heating. Large walk in cupboard housing 'Baxi' boiler. Further storage space.
Bathroom - Panel enclosed bath with handles, mixer tap and shower attachment and glass shower screen. Concealed system WC. Wash hand basin set into vanity unit with mixer tap. Down lights. Heated towel rail. Tiled splash backs. Tiled floor.
Outside -
Private Patio Area - Marble tiled patio area with westerly aspect, nestled in the attractive communal gardens to the front of the building.
Communal Gardens - Well manicured communal gardens. Allocated parking space.
Tenure - Leasehold. 118 remaining on the lease. Ground rent £250 per annum. Maintenance approx £1300 every six months.
2 bed Flats For Sale Ivy Place
2 bed Flats For Sale Heene Road
2 bed Flats For Sale Bowers Court
2 bed Flats For Sale Shelley Road
2 bed Flats For Sale Rowlands Road
2 bed Flats For Sale Elsie Road
2 bed Flats For Sale Heene Place
2 bed Flats For Sale Wordsworth Road
2 bed Flats For Sale Boundary Road
2 bed Flats For Sale Bath Road
2 bed Flats For Sale Heene Road
2 bed Flats For Sale Bowers Court
2 bed Flats For Sale Shelley Road
2 bed Flats For Sale Rowlands Road
2 bed Flats For Sale Elsie Road
2 bed Flats For Sale Heene Place
2 bed Flats For Sale Wordsworth Road
2 bed Flats For Sale Boundary Road
2 bed Flats For Sale Bath Road
