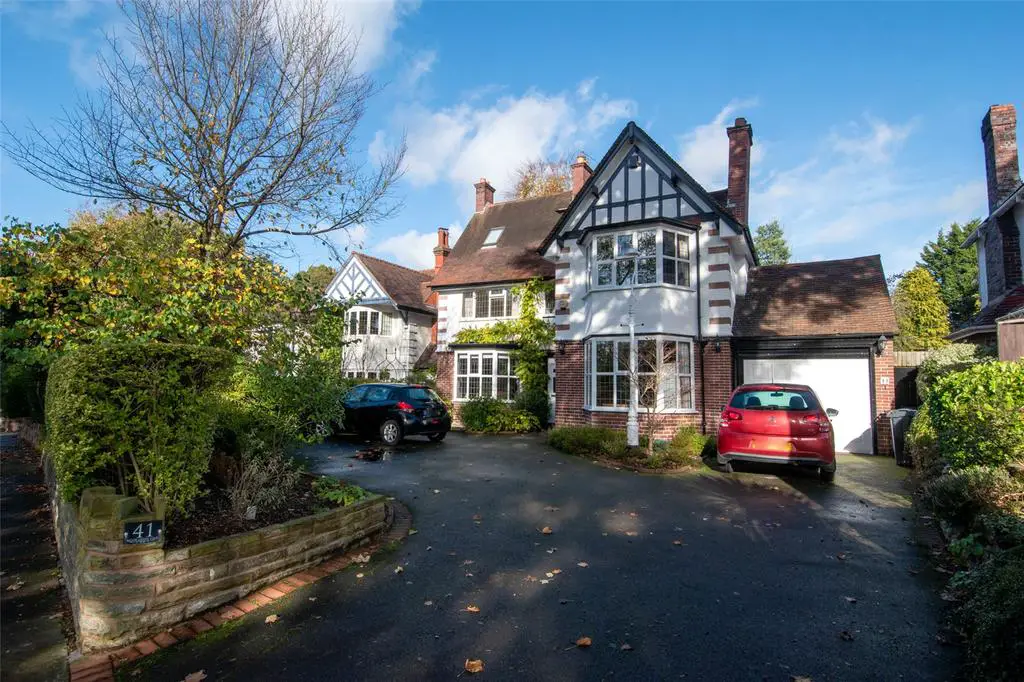
House For Sale £1,000,000
An exceptional detached family home set within this prime residential location with lovely open aspect to the front and offering beautifully presented character accommodation with six/seven bedroom accommodation and enjoying versatile reception space, off road parking, triple tandem garage and mature private gardens. EP Rating D
COUNCIL TAX - BAND G
TENURE - FREEHOLD
Set back from the road behind a sweeping tarmacadam driveway flanked by mature borders and planting beds and giving access to the side entry, triple tandem garage and UPVC double glazed door to the enclosed entrance porch which leads in turn to an impressive reception hall with original panelling and plate rails, stairs to the first floor, two ornate original stained glass windows, wooden floor, access to under stairs storage and doors to the guest cloakroom with white suite and spacious utility providing space for white goods and providing excellent storage.
The dining room has a deep walk-in bay window to the front, superb fireplace and overmantel, picture rails and feature ceiling beam. The elegant sitting room has a deep inglenook recess with two original stained glass windows and feature fireplace and overmantel. There is a deep bay window to the front, plate rails and doors lead to the dining kitchen.
The dining kitchen has a spacious breakfast/dining area with doors to the rear garden and the kitchen is fitted with a wide range of base, drawer and wall units with an integrated dishwasher, fridge/freezer, oven & microwave and hob with extractor fan over. A door with original stained glass window leads to the study/family room with walk-in bay window, period fireplace with mirrored overmantel, glass fronted display cabinet and door to the triple length tandem garage with access to an additional downstairs w.c. and UPVC double glazed conservatory style extension giving access to the rear garden. There is access to a spacious cellar area beneath the original garage and loft storage above.
The delightful first floor landing is particularly spacious and has feature stained glass windows to the front and rear, stairs to the second floor, plate rails, panelled door to the airing cupboard and doors to four double bedrooms.
Bedroom one has a range of fitted wardrobes and attractive window seat and door leading to a spacious en-suite shower room with white suite. The second bedroom has fitted storage and windows to two aspects whilst bedrooms three and four have fitted wardrobes with bedroom four having two feature oriel windows. The family bathroom has a white suite incorporating a raised bath and separate shower cubicle.
The second floor landing has access to a deep walk-in storage room/bedroom seven and there are two further double bedrooms, one having a full en-suite bathroom.
The delightful mature rear garden has a paved patio, outdoor entertaining/barbecue area, deep lawn with mature borders and a wealth of established shrubs. trees and flowering plants.
The property has gas central heating with thermostatically controlled radiator valves in every room and the house is fitted with a security alarm.
COUNCIL TAX - BAND G
TENURE - FREEHOLD
Set back from the road behind a sweeping tarmacadam driveway flanked by mature borders and planting beds and giving access to the side entry, triple tandem garage and UPVC double glazed door to the enclosed entrance porch which leads in turn to an impressive reception hall with original panelling and plate rails, stairs to the first floor, two ornate original stained glass windows, wooden floor, access to under stairs storage and doors to the guest cloakroom with white suite and spacious utility providing space for white goods and providing excellent storage.
The dining room has a deep walk-in bay window to the front, superb fireplace and overmantel, picture rails and feature ceiling beam. The elegant sitting room has a deep inglenook recess with two original stained glass windows and feature fireplace and overmantel. There is a deep bay window to the front, plate rails and doors lead to the dining kitchen.
The dining kitchen has a spacious breakfast/dining area with doors to the rear garden and the kitchen is fitted with a wide range of base, drawer and wall units with an integrated dishwasher, fridge/freezer, oven & microwave and hob with extractor fan over. A door with original stained glass window leads to the study/family room with walk-in bay window, period fireplace with mirrored overmantel, glass fronted display cabinet and door to the triple length tandem garage with access to an additional downstairs w.c. and UPVC double glazed conservatory style extension giving access to the rear garden. There is access to a spacious cellar area beneath the original garage and loft storage above.
The delightful first floor landing is particularly spacious and has feature stained glass windows to the front and rear, stairs to the second floor, plate rails, panelled door to the airing cupboard and doors to four double bedrooms.
Bedroom one has a range of fitted wardrobes and attractive window seat and door leading to a spacious en-suite shower room with white suite. The second bedroom has fitted storage and windows to two aspects whilst bedrooms three and four have fitted wardrobes with bedroom four having two feature oriel windows. The family bathroom has a white suite incorporating a raised bath and separate shower cubicle.
The second floor landing has access to a deep walk-in storage room/bedroom seven and there are two further double bedrooms, one having a full en-suite bathroom.
The delightful mature rear garden has a paved patio, outdoor entertaining/barbecue area, deep lawn with mature borders and a wealth of established shrubs. trees and flowering plants.
The property has gas central heating with thermostatically controlled radiator valves in every room and the house is fitted with a security alarm.
